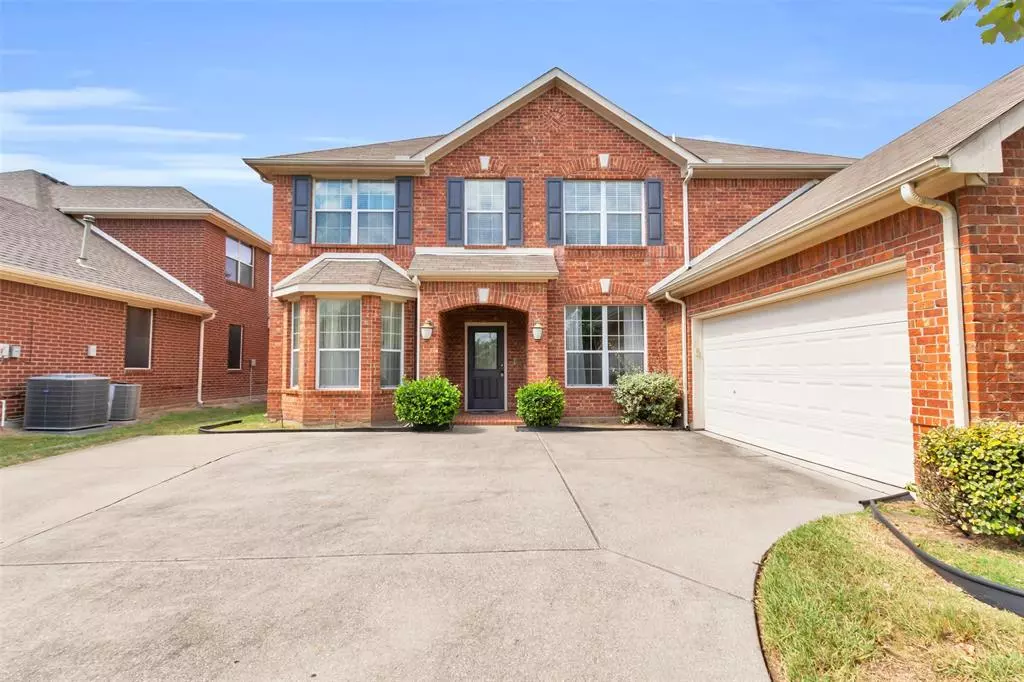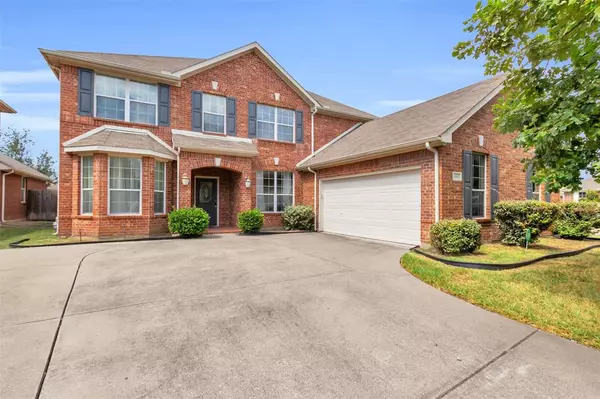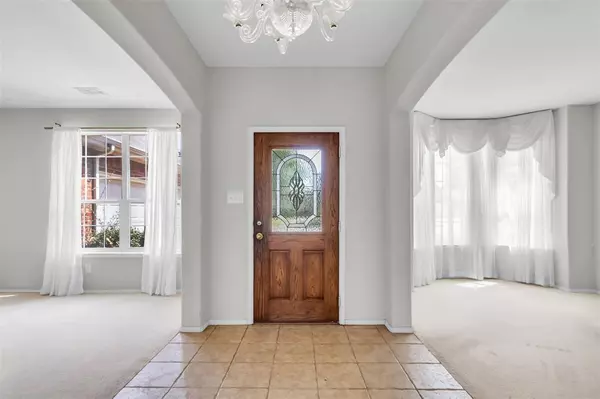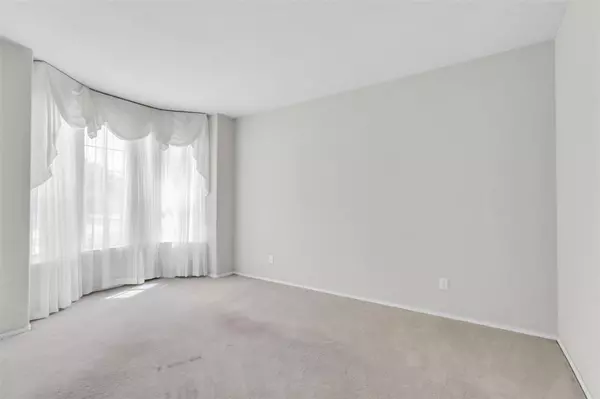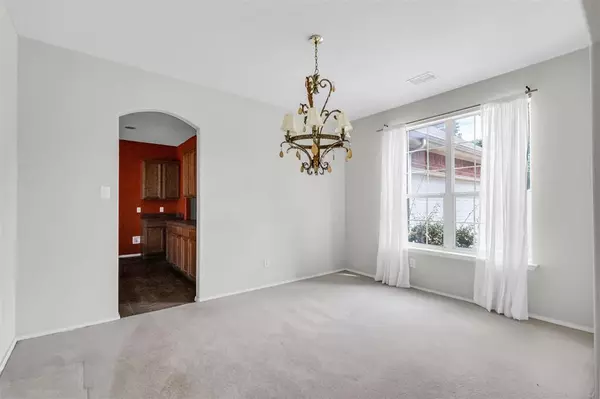5403 Childress Drive Grand Prairie, TX 75052
3 Beds
3 Baths
2,689 SqFt
UPDATED:
01/15/2025 04:13 PM
Key Details
Property Type Single Family Home
Sub Type Single Family Residence
Listing Status Active
Purchase Type For Sale
Square Footage 2,689 sqft
Price per Sqft $151
Subdivision Lake Parks East
MLS Listing ID 20725979
Style Traditional
Bedrooms 3
Full Baths 2
Half Baths 1
HOA Fees $233/ann
HOA Y/N Mandatory
Year Built 2004
Annual Tax Amount $4,982
Lot Size 8,842 Sqft
Acres 0.203
Property Description
Nestled in the sought-after Lake Parks East Subdivision in Grand Prairie, Texas, this spacious 2,683 sq. ft. home offers 3 bedrooms, 2.5 baths, and a versatile bonus room on the 1st and 2nd floor . This home boasts a formal living and dining room perfect for gatherings and entertaining guests. A staircase with new carpeting and a beautifully updated master bedroom on the second floor, complete with brand-new carpet as well. The kitchen is a chef's delight with a center island, ample cabinetry, and generous countertops. With sizable closets throughout, storage is never an issue. Just steps from the serene Lake Parks and the community pool, this home provides the perfect balance of comfort and outdoor enjoyment. The surrounding area is packed with fun activities, including Boulder Adventure Park, Epic Waters Indoor Water Park, and so much more. Don't miss the opportunity to make this beautiful home your own in a vibrant, thriving community!
Location
State TX
County Tarrant
Direction From I-20, take the exit for Great Southwest Parkway and head south. Turn right onto Lake Ridge Parkway, then make a left onto Matthew Road. Continue straight, then turn right onto Childress Drive. The home, located at 5403 Childress Drive, will be on your right.
Rooms
Dining Room 2
Interior
Interior Features Cable TV Available, Eat-in Kitchen, Kitchen Island, Pantry
Heating Fireplace(s), Natural Gas
Cooling Ceiling Fan(s), Electric
Flooring Carpet, Ceramic Tile
Fireplaces Number 1
Fireplaces Type Gas, Living Room
Appliance Dishwasher, Disposal, Gas Range
Heat Source Fireplace(s), Natural Gas
Laundry Utility Room, Full Size W/D Area
Exterior
Exterior Feature Rain Gutters
Garage Spaces 2.0
Fence Wood
Utilities Available City Sewer, City Water
Roof Type Composition,Shingle
Total Parking Spaces 2
Garage Yes
Building
Lot Description Corner Lot, Lrg. Backyard Grass, Sprinkler System
Story Two
Foundation Slab
Level or Stories Two
Structure Type Brick
Schools
Elementary Schools Louise Cabaniss
Middle Schools James Coble
High Schools Timberview
School District Mansfield Isd
Others
Ownership McFarland
Acceptable Financing Cash, Conventional, FHA, VA Loan
Listing Terms Cash, Conventional, FHA, VA Loan


