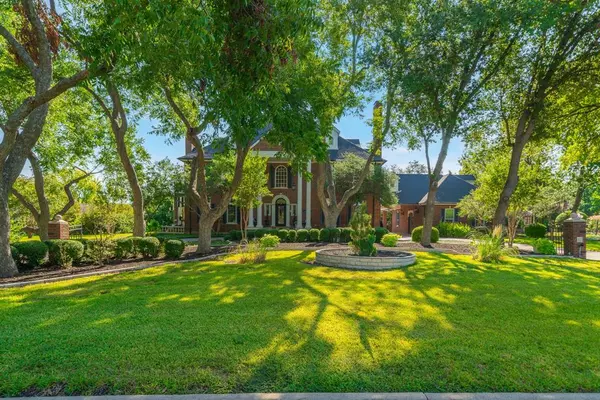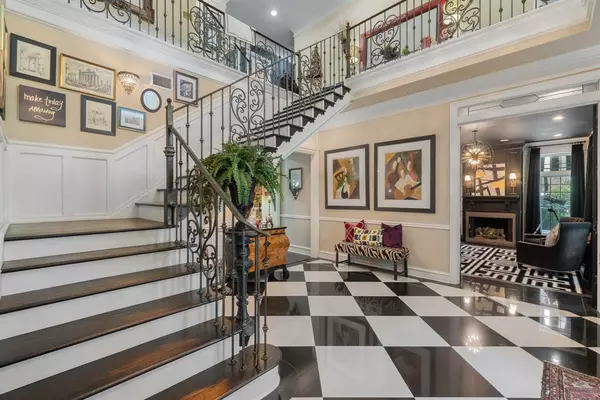15 Meadowlake Drive Heath, TX 75032
5 Beds
7 Baths
7,133 SqFt
UPDATED:
12/12/2024 05:36 PM
Key Details
Property Type Single Family Home
Sub Type Single Family Residence
Listing Status Active
Purchase Type For Sale
Square Footage 7,133 sqft
Price per Sqft $307
Subdivision Meadow Lake Village
MLS Listing ID 20731543
Style English
Bedrooms 5
Full Baths 4
Half Baths 3
HOA Y/N None
Year Built 1984
Annual Tax Amount $14,594
Lot Size 1.000 Acres
Acres 1.0
Property Description
Location
State TX
County Rockwall
Direction See Google Maps, but it's nestled in one of Heath's most prestigious neighborhoods, moments away from a boat ramp with picturesque views of Lake Ray Hubbard.
Rooms
Dining Room 3
Interior
Interior Features Built-in Wine Cooler, Cable TV Available, Decorative Lighting, Flat Screen Wiring, High Speed Internet Available, Multiple Staircases, Paneling, Smart Home System, Sound System Wiring, Vaulted Ceiling(s), Wainscoting
Heating Central, Electric
Cooling Ceiling Fan(s), Central Air, Electric
Flooring Brick/Adobe, Carpet, Marble, Stone, Wood
Fireplaces Number 6
Fireplaces Type Brick, Decorative, Masonry, Stone, Wood Burning
Appliance Built-in Refrigerator, Commercial Grade Range, Commercial Grade Vent, Dishwasher, Disposal, Electric Cooktop, Electric Oven, Electric Water Heater, Ice Maker, Microwave, Refrigerator
Heat Source Central, Electric
Laundry Utility Room, Full Size W/D Area
Exterior
Exterior Feature Attached Grill, Balcony, Covered Deck, Covered Patio/Porch, Fire Pit, Garden(s), Rain Gutters, Lighting, Outdoor Living Center, RV/Boat Parking, Storage
Garage Spaces 2.0
Carport Spaces 5
Fence Metal, Wrought Iron
Pool Gunite, In Ground, Pool Sweep
Utilities Available Aerobic Septic, City Water, Concrete, Curbs, Septic
Roof Type Composition
Total Parking Spaces 7
Garage Yes
Private Pool 1
Building
Lot Description Acreage, Agricultural, Irregular Lot, Many Trees, Sprinkler System
Story Three Or More
Foundation Slab
Level or Stories Three Or More
Structure Type Brick,Wood
Schools
Elementary Schools Linda Lyon
Middle Schools Cain
High Schools Heath
School District Rockwall Isd
Others
Restrictions Architectural,Deed
Ownership See Tax
Acceptable Financing Cash, Conventional, FHA, VA Loan
Listing Terms Cash, Conventional, FHA, VA Loan
Special Listing Condition Aerial Photo






