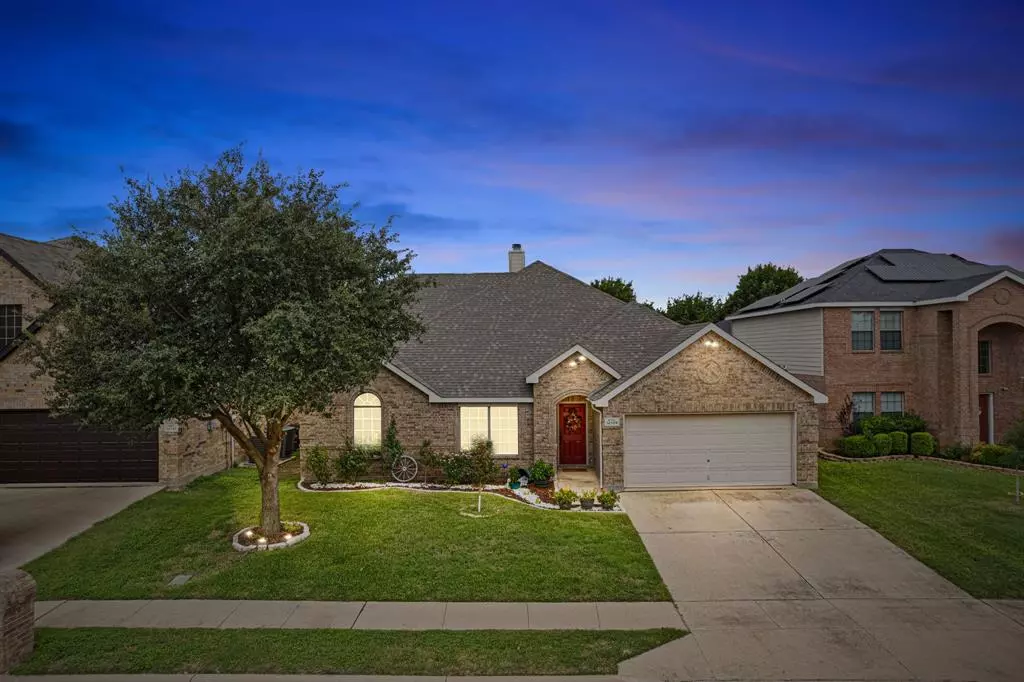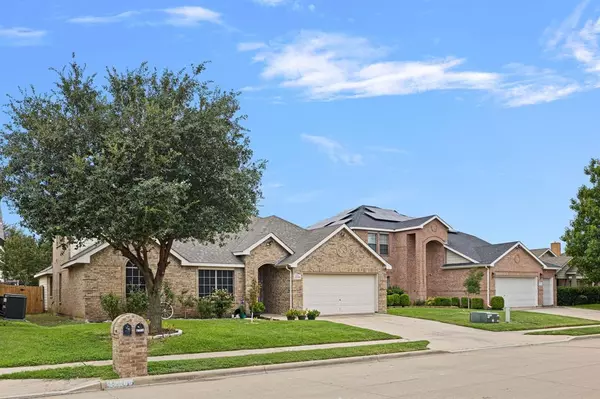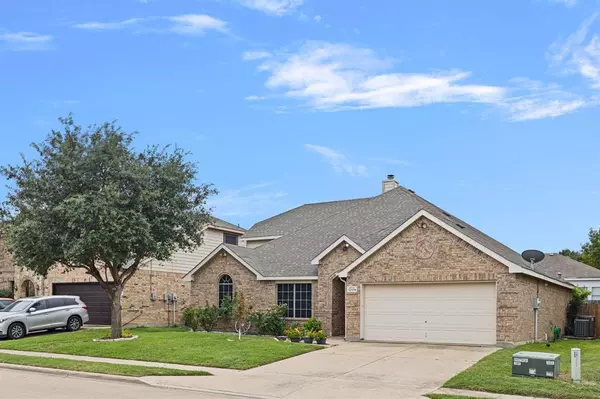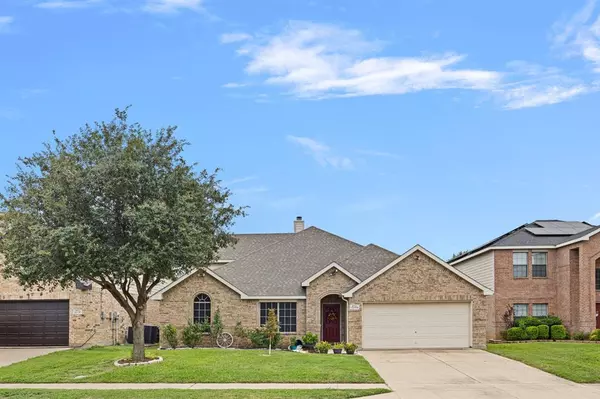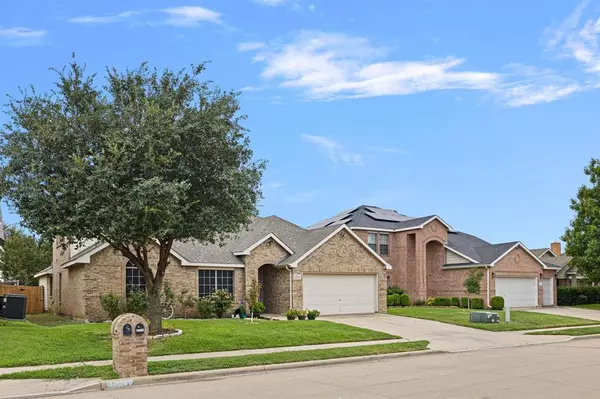12109 Treeline Drive Fort Worth, TX 76036
3 Beds
3 Baths
2,814 SqFt
OPEN HOUSE
Sat Jan 18, 11:00am - 3:00pm
Sun Jan 19, 11:00am - 3:00pm
UPDATED:
01/15/2025 03:31 PM
Key Details
Property Type Single Family Home
Sub Type Single Family Residence
Listing Status Active
Purchase Type For Sale
Square Footage 2,814 sqft
Price per Sqft $120
Subdivision Edgewood
MLS Listing ID 20727618
Bedrooms 3
Full Baths 2
Half Baths 1
HOA Fees $175/ann
HOA Y/N Mandatory
Year Built 2006
Annual Tax Amount $6,837
Lot Size 6,621 Sqft
Acres 0.152
Lot Dimensions 1110x59
Property Description
The open floor plan provides a seamless flow between the living areas, with a beautifully designed kitchen that's perfect for entertaining. The master suite offers a private retreat with an en-suite bath, while the two additional bedrooms provide flexibility for guests, a home office, or extra living space.
Outside, you'll enjoy a spacious backyard, great for outdoor activities and BBQs. Located just minutes from local schools, parks, and shopping, this home combines convenience with the peaceful surroundings of Crowley.
Location
State TX
County Tarrant
Direction Please use GPS to navigate to property
Rooms
Dining Room 2
Interior
Interior Features Granite Counters, High Speed Internet Available, Kitchen Island, Smart Home System, Walk-In Closet(s)
Heating Central, Electric
Cooling Central Air, Electric
Flooring Hardwood, Tile
Fireplaces Number 1
Fireplaces Type Family Room, Wood Burning
Appliance Dryer, Electric Range, Electric Water Heater, Refrigerator, Washer
Heat Source Central, Electric
Exterior
Garage Spaces 2.0
Fence Wood
Utilities Available City Sewer, City Water
Roof Type Composition,Shingle
Total Parking Spaces 2
Garage Yes
Building
Story Two
Foundation Slab
Level or Stories Two
Structure Type Brick
Schools
Elementary Schools Sidney H Poynter
Middle Schools Richard Allie
High Schools Crowley
School District Crowley Isd
Others
Restrictions No Known Restriction(s)
Ownership Mr. Seller
Acceptable Financing Cash, Conventional, FHA, VA Loan
Listing Terms Cash, Conventional, FHA, VA Loan
Special Listing Condition Aerial Photo


