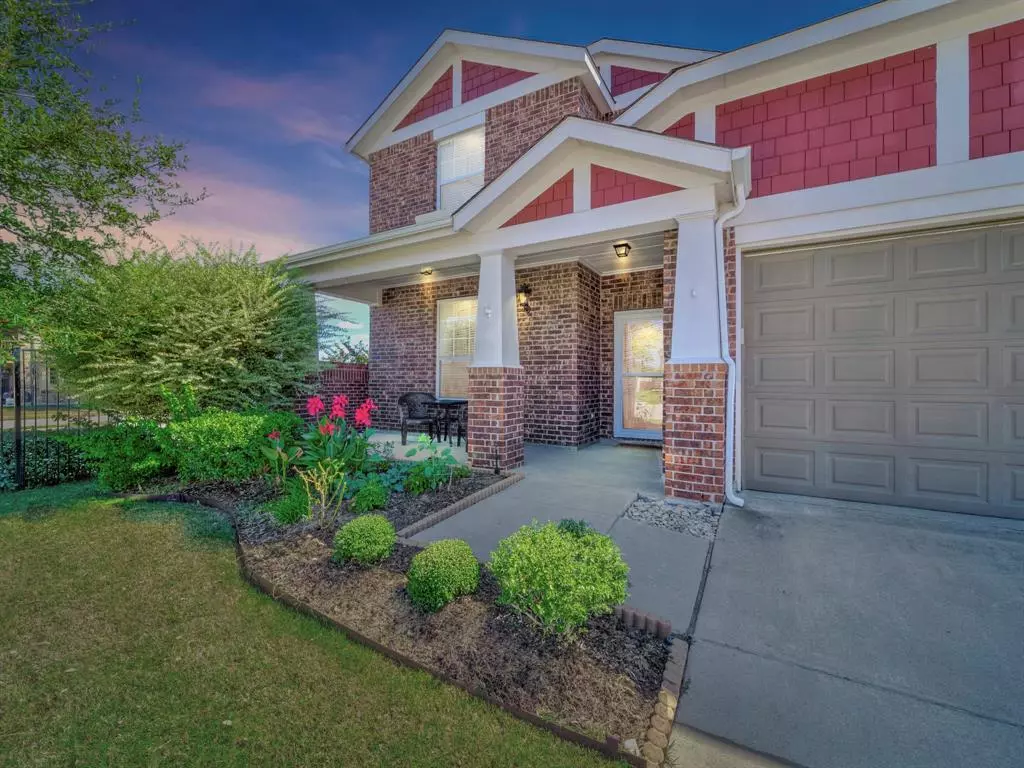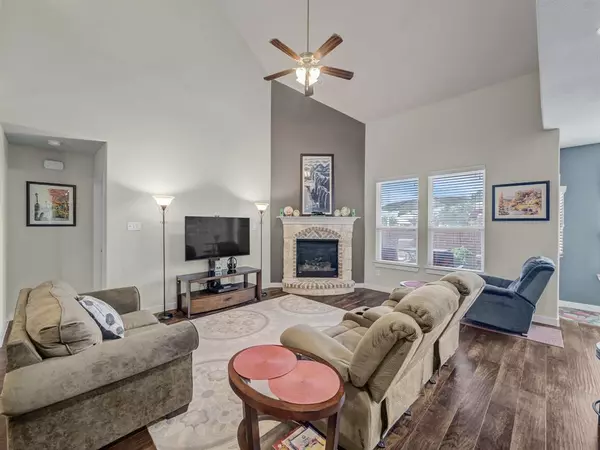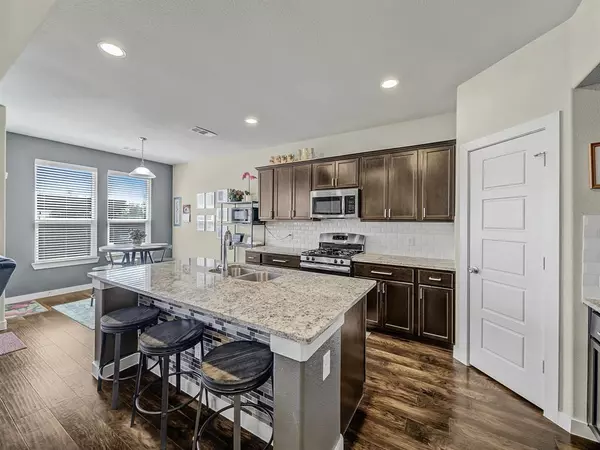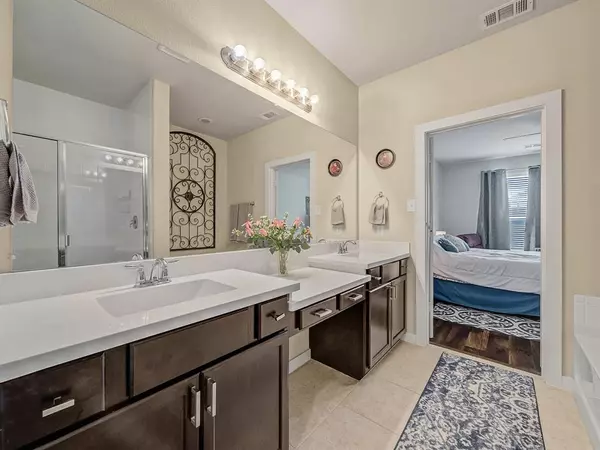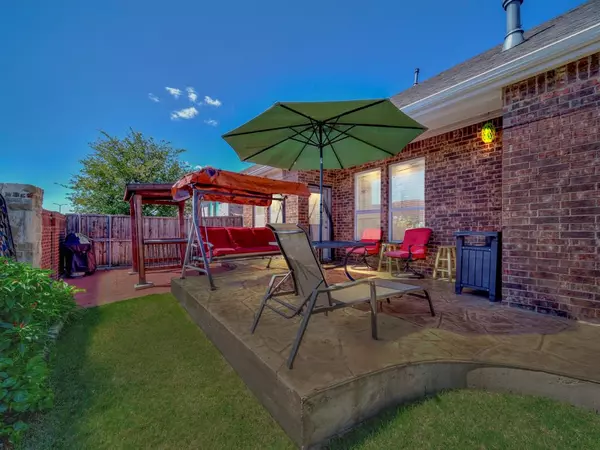1101 Kingston Court Anna, TX 75409
4 Beds
3 Baths
2,482 SqFt
UPDATED:
01/12/2025 09:04 PM
Key Details
Property Type Single Family Home
Sub Type Single Family Residence
Listing Status Active
Purchase Type For Sale
Square Footage 2,482 sqft
Price per Sqft $169
Subdivision West Crossing Ph 5
MLS Listing ID 20729232
Bedrooms 4
Full Baths 3
HOA Fees $297
HOA Y/N Mandatory
Year Built 2016
Annual Tax Amount $8,848
Lot Size 6,969 Sqft
Acres 0.16
Property Description
Location
State TX
County Collin
Community Club House, Community Pool, Curbs, Fitness Center, Jogging Path/Bike Path, Playground, Sidewalks
Direction From Hwy 75 take the FM 455 (White St) exit and go east. Turn left on West Crossing. Turn left on Hackberry and then take the 1st right. Turn right on Kingston and the house is at the end on the right.
Rooms
Dining Room 2
Interior
Interior Features Cable TV Available, Decorative Lighting, Eat-in Kitchen, Granite Counters, High Speed Internet Available, Kitchen Island, Open Floorplan, Pantry, Vaulted Ceiling(s), Walk-In Closet(s)
Heating Central, Gas Jets
Cooling Ceiling Fan(s), Central Air, Electric
Flooring Carpet, Ceramic Tile, Wood
Fireplaces Number 1
Fireplaces Type Gas Logs, Living Room, Stone
Appliance Dishwasher, Disposal, Gas Range, Gas Water Heater, Microwave
Heat Source Central, Gas Jets
Laundry Electric Dryer Hookup, Utility Room, Full Size W/D Area, Washer Hookup
Exterior
Exterior Feature Covered Patio/Porch, Garden(s), Rain Gutters
Garage Spaces 2.0
Fence Brick, Metal, Rock/Stone
Community Features Club House, Community Pool, Curbs, Fitness Center, Jogging Path/Bike Path, Playground, Sidewalks
Utilities Available Cable Available, City Sewer, City Water, Concrete, Curbs, Individual Gas Meter, Sidewalk
Roof Type Composition
Total Parking Spaces 2
Garage Yes
Building
Lot Description Cul-De-Sac, Few Trees, Landscaped, Sprinkler System, Subdivision
Story Two
Foundation Slab
Level or Stories Two
Schools
Elementary Schools Joe K Bryant
Middle Schools Slayter Creek
High Schools Anna
School District Anna Isd
Others
Ownership See Sellers Disc
Acceptable Financing Cash, Conventional, FHA, VA Loan
Listing Terms Cash, Conventional, FHA, VA Loan
Special Listing Condition Survey Available


