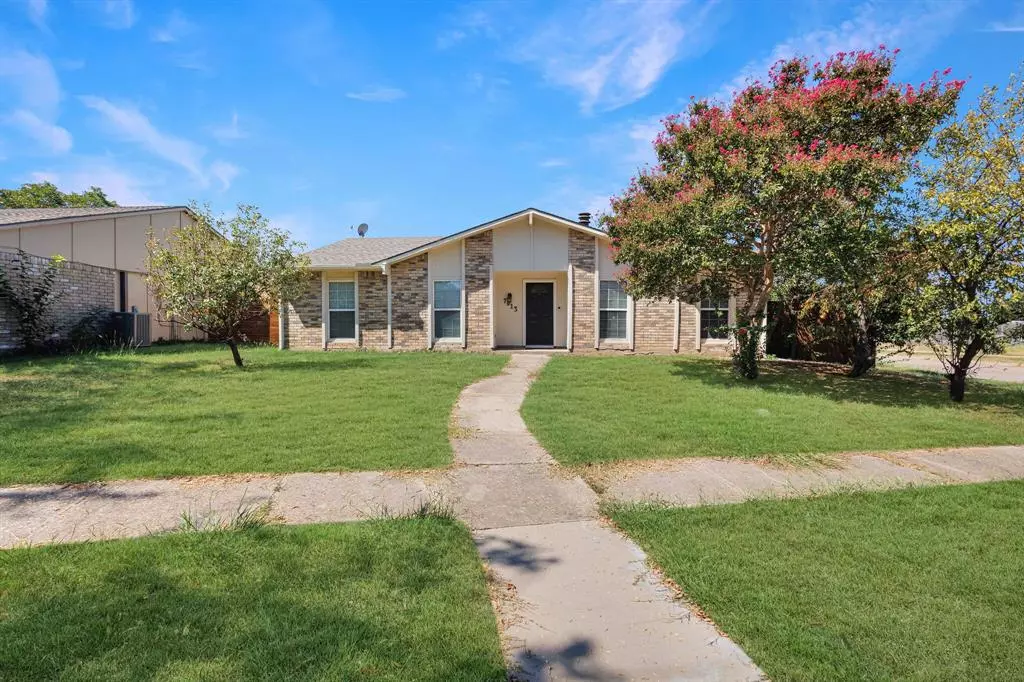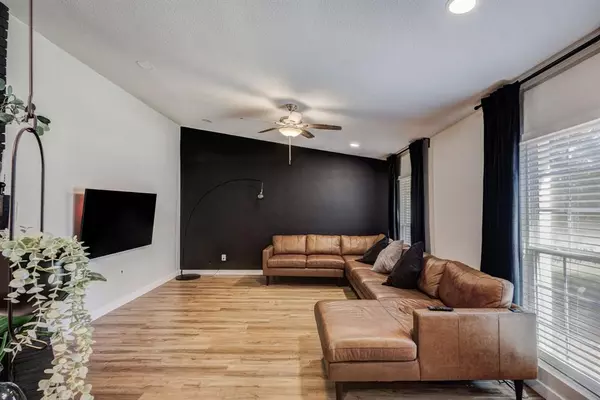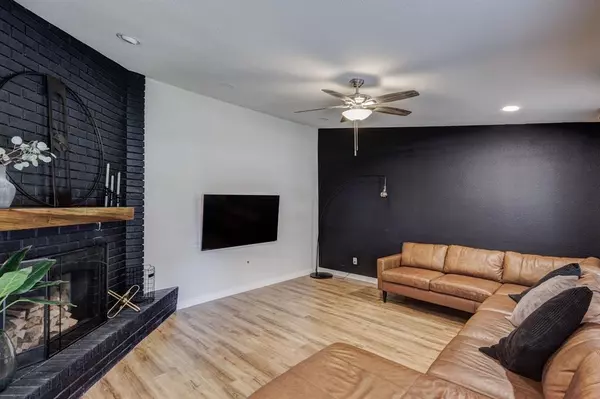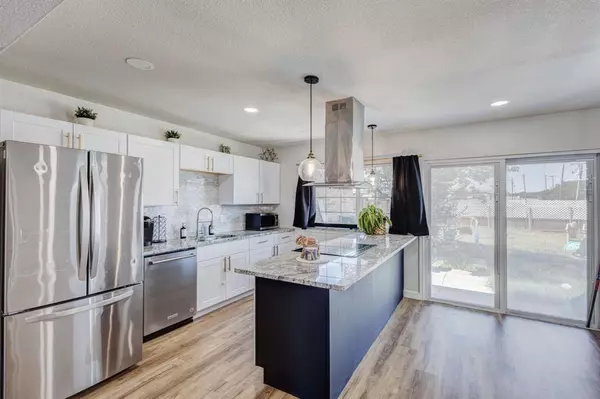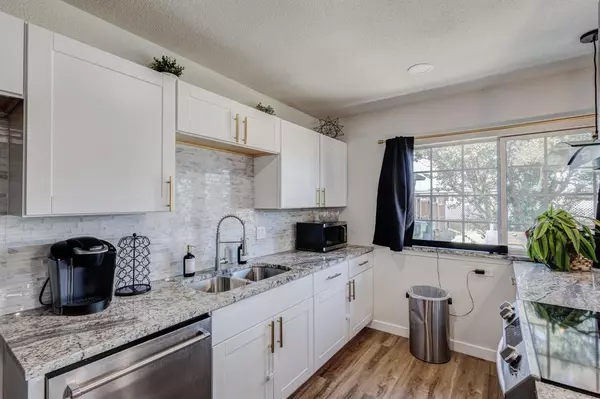7013 Knight Drive The Colony, TX 75056
3 Beds
2 Baths
1,711 SqFt
UPDATED:
01/14/2025 04:10 PM
Key Details
Property Type Single Family Home
Sub Type Single Family Residence
Listing Status Active Contingent
Purchase Type For Sale
Square Footage 1,711 sqft
Price per Sqft $184
Subdivision Colony 16
MLS Listing ID 20732284
Bedrooms 3
Full Baths 2
HOA Y/N None
Year Built 1977
Lot Size 6,599 Sqft
Acres 0.1515
Property Description
Step inside and enjoy the inviting living room with a wood-burning fireplace, perfect for cozy evenings. The kitchen is equipped with upgraded stainless steel appliances and offers ample space for entertaining. The flexible bonus room can serve as a playroom, home office, or hobby space to fit your lifestyle.The spacious backyard is ideal for hosting gatherings, outdoor cooking, or simply relaxing in your private retreat. Recent updates include new flooring and baseboards, ensuring a fresh and modern look.To ensure peace of mind, the seller is open to addressing specific repair requests to make this home move-in ready for the next owner. Take advantage of this incredible opportunity to own a home in The Colony's highly sought-after area, close to top schools, parks, and amenities.
Don't miss out—schedule your tour today and make this home your own!
Location
State TX
County Denton
Direction Please use gps navigation to property.
Rooms
Dining Room 1
Interior
Interior Features Built-in Features, Kitchen Island, Pantry
Fireplaces Number 1
Fireplaces Type Living Room, Wood Burning
Appliance Dishwasher, Disposal, Electric Oven, Electric Range, Electric Water Heater, Refrigerator
Exterior
Garage Spaces 2.0
Carport Spaces 2
Utilities Available City Sewer, City Water
Total Parking Spaces 2
Garage Yes
Building
Story One
Level or Stories One
Schools
Elementary Schools Bluebonnet
Middle Schools Arbor Creek
High Schools The Colony
School District Lewisville Isd
Others
Ownership See Tax
Acceptable Financing Cash, Conventional, FHA, VA Loan
Listing Terms Cash, Conventional, FHA, VA Loan


