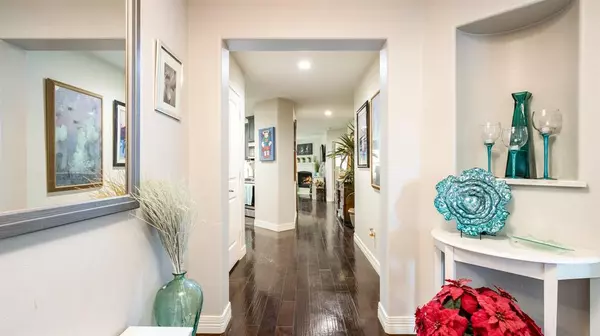2006 Samantha Lane Heartland, TX 75126
3 Beds
2 Baths
1,800 SqFt
UPDATED:
11/07/2024 03:10 AM
Key Details
Property Type Single Family Home
Sub Type Single Family Residence
Listing Status Active
Purchase Type For Sale
Square Footage 1,800 sqft
Price per Sqft $158
Subdivision Heartland Tr A Ph 3A
MLS Listing ID 20771723
Style Traditional
Bedrooms 3
Full Baths 2
HOA Fees $232/ann
HOA Y/N Mandatory
Year Built 2010
Annual Tax Amount $6,955
Lot Size 6,534 Sqft
Acres 0.15
Property Description
Location
State TX
County Kaufman
Direction Traveling 20 East, take exit 490, continue on FM471 Turn left on regency trail, turn right on serene drive, turn left on samantha lane
Rooms
Dining Room 1
Interior
Interior Features Cable TV Available, Eat-in Kitchen, Granite Counters, High Speed Internet Available, Open Floorplan, Pantry
Heating Central, Electric
Cooling Ceiling Fan(s), Central Air
Flooring Carpet, Tile, Wood
Fireplaces Number 1
Fireplaces Type Wood Burning
Appliance Dishwasher, Disposal, Electric Range, Microwave
Heat Source Central, Electric
Exterior
Exterior Feature Covered Patio/Porch
Garage Spaces 2.0
Fence Wood
Utilities Available Cable Available, City Sewer, City Water
Roof Type Composition
Total Parking Spaces 2
Garage Yes
Building
Story One
Foundation Slab
Level or Stories One
Structure Type Brick
Schools
Elementary Schools Barbara Walker
Middle Schools Crandall
High Schools Crandall
School District Crandall Isd
Others
Ownership Victoria Cowper
Acceptable Financing Cash, Conventional, FHA, VA Loan
Listing Terms Cash, Conventional, FHA, VA Loan






