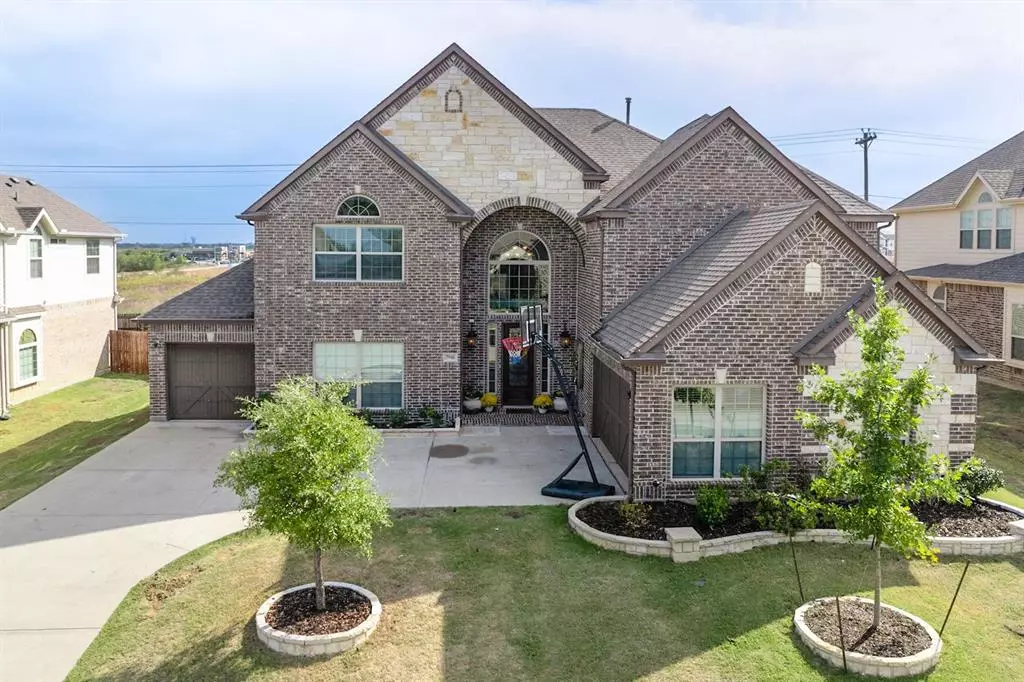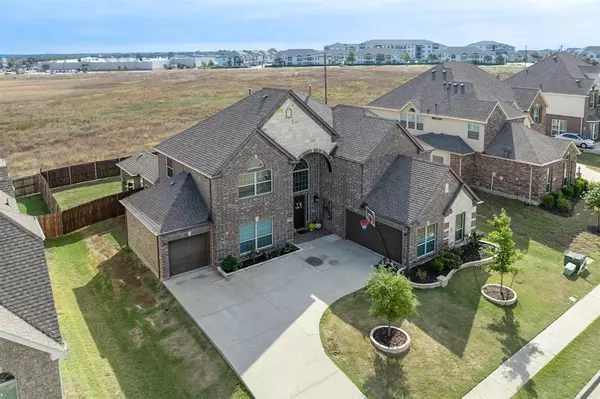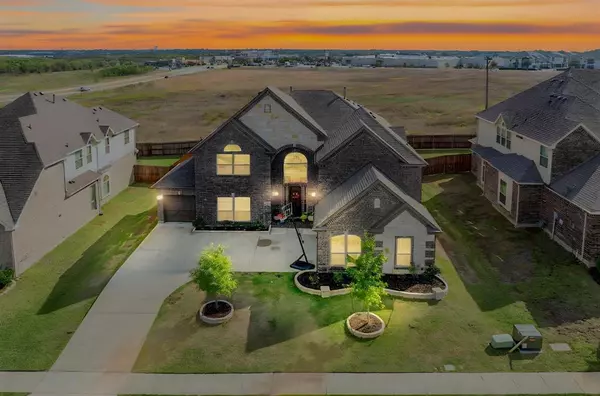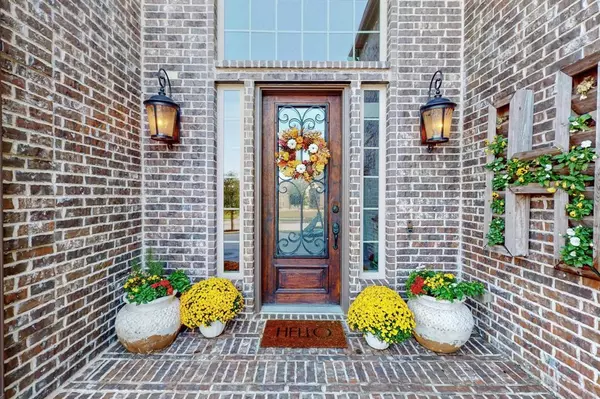7916 Graystone Drive Sachse, TX 75048
6 Beds
4 Baths
4,280 SqFt
UPDATED:
01/12/2025 09:04 PM
Key Details
Property Type Single Family Home
Sub Type Single Family Residence
Listing Status Active
Purchase Type For Sale
Square Footage 4,280 sqft
Price per Sqft $178
Subdivision Woodbridge Ph 20A
MLS Listing ID 20769386
Style Traditional
Bedrooms 6
Full Baths 4
HOA Fees $520/ann
HOA Y/N Mandatory
Year Built 2017
Annual Tax Amount $12,264
Lot Size 10,018 Sqft
Acres 0.23
Property Description
Location
State TX
County Collin
Community Community Pool, Curbs, Jogging Path/Bike Path, Sidewalks
Direction From SH-78, turn onto Ranch Road. Take a right onto Cody Lane, Left on Canyon Crest Drive, then a right onto Graystone Drive. The home will be on your right.
Rooms
Dining Room 2
Interior
Interior Features Cable TV Available, Chandelier, Decorative Lighting, Double Vanity, Granite Counters, High Speed Internet Available, Kitchen Island, Open Floorplan, Pantry, Vaulted Ceiling(s), Walk-In Closet(s)
Heating Central, Fireplace(s)
Cooling Ceiling Fan(s), Central Air, Electric, Multi Units
Flooring Carpet, Ceramic Tile, Engineered Wood
Fireplaces Number 1
Fireplaces Type Family Room, Gas Logs, Gas Starter, Living Room, Raised Hearth, Stone
Appliance Built-in Gas Range, Dishwasher, Disposal, Electric Oven, Microwave, Double Oven
Heat Source Central, Fireplace(s)
Laundry Utility Room, Full Size W/D Area
Exterior
Exterior Feature Covered Patio/Porch, Rain Gutters
Garage Spaces 3.0
Fence Back Yard, Fenced, Full, Privacy, Wood
Community Features Community Pool, Curbs, Jogging Path/Bike Path, Sidewalks
Utilities Available Cable Available, City Sewer, City Water, Concrete, Curbs, Individual Gas Meter, Individual Water Meter, Sidewalk
Roof Type Composition
Total Parking Spaces 3
Garage Yes
Building
Lot Description Few Trees, Interior Lot, Sprinkler System
Story Two
Foundation Slab
Level or Stories Two
Structure Type Brick,Siding
Schools
Elementary Schools Don Whitt
High Schools Wylie
School District Wylie Isd
Others
Ownership Hawkes, Matthew & Jeanette
Acceptable Financing Cash, Conventional, FHA, VA Loan
Listing Terms Cash, Conventional, FHA, VA Loan
Special Listing Condition Survey Available, Utility Easement






