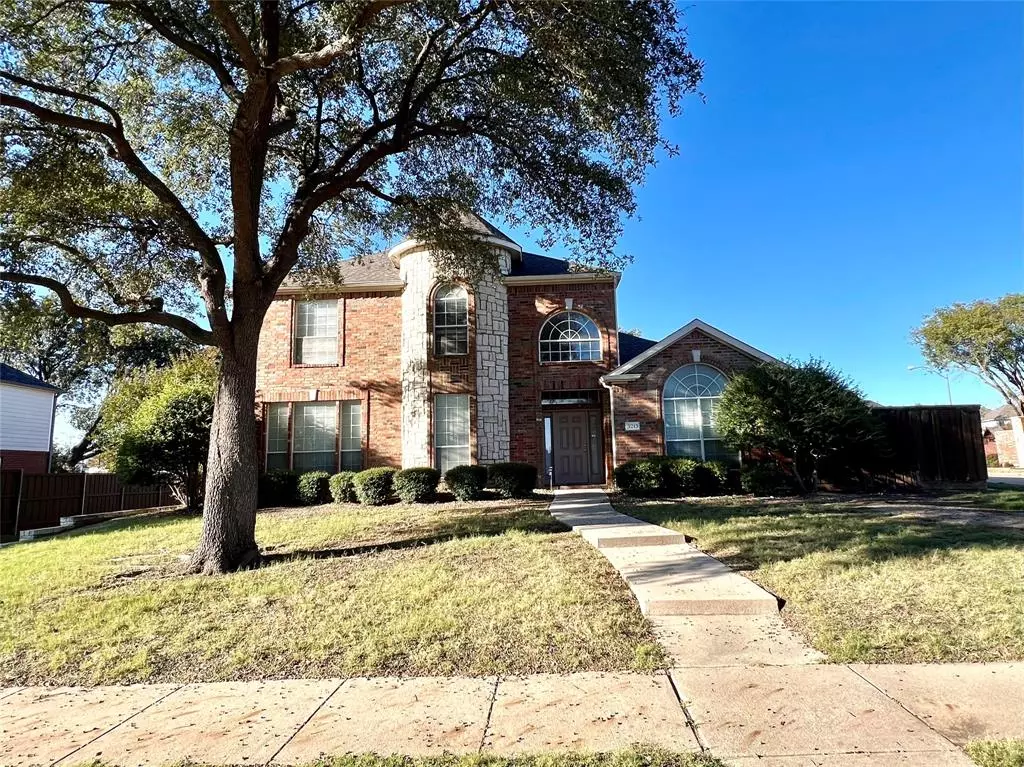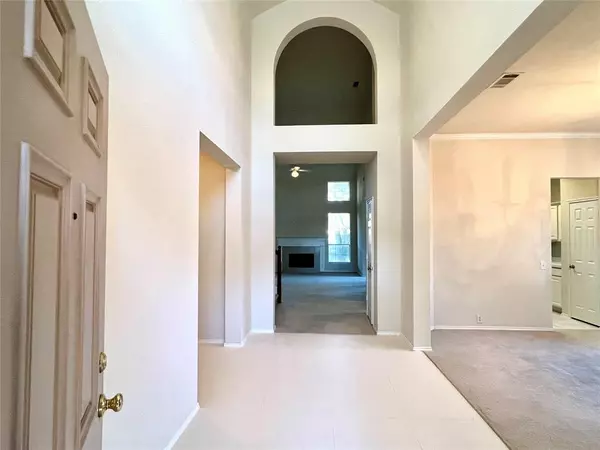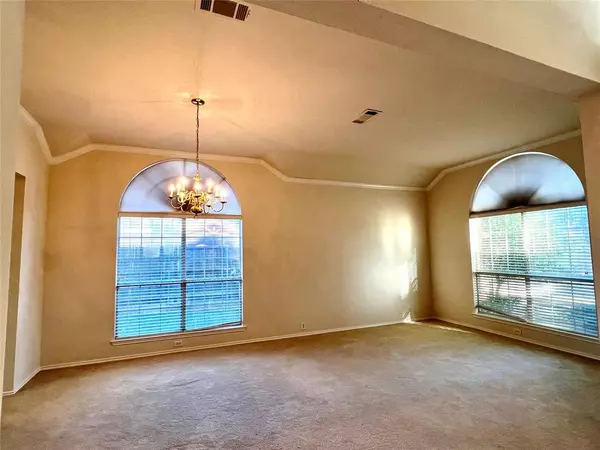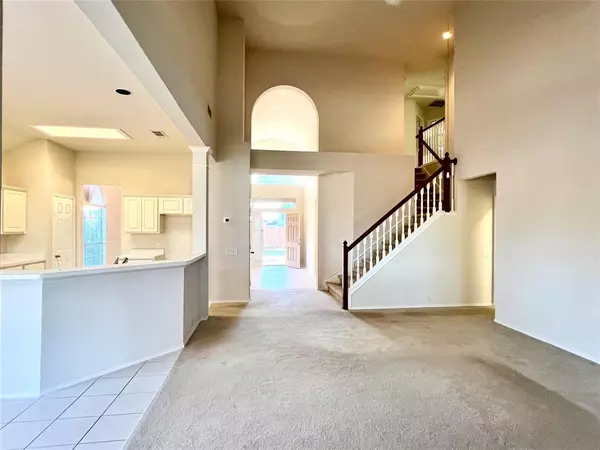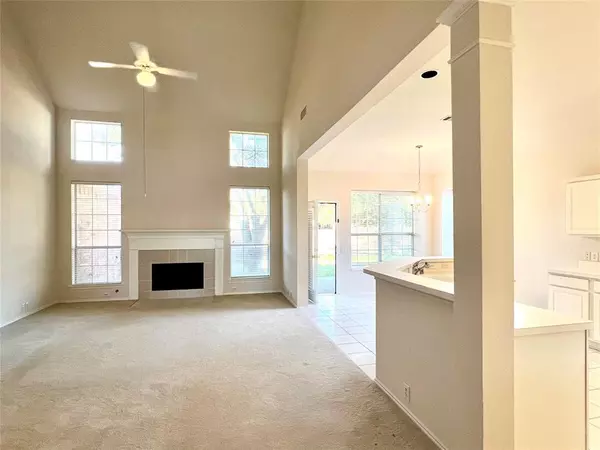3213 Patriot Drive Plano, TX 75025
4 Beds
3 Baths
2,746 SqFt
UPDATED:
01/15/2025 11:50 PM
Key Details
Property Type Single Family Home
Sub Type Single Family Residence
Listing Status Active
Purchase Type For Rent
Square Footage 2,746 sqft
Subdivision Fountain Ridge Ph 1
MLS Listing ID 20774703
Style Traditional
Bedrooms 4
Full Baths 2
Half Baths 1
HOA Fees $125/ann
PAD Fee $1
HOA Y/N Mandatory
Year Built 1997
Lot Size 10,018 Sqft
Acres 0.23
Property Description
This stunning two-story home, located in the heart of West Plano, offers 4 bedrooms, 2.1 bathrooms, 2 living areas, and 2 dining areas. The spacious master bedroom is located downstairs and includes a private master bath, along with a convenient half bath for guests.
The open floor plan features a seamless flow between the living and dining areas, making it perfect for entertaining. The home boasts carpet and ceramic tile flooring throughout for a combination of comfort and style.
The well-appointed kitchen is a chef's dream, with beautiful white cabinetry, plenty of counter space, and a breakfast bar for casual dining. The secondary bedrooms are located upstairs, offering privacy and ample space.
This home is situated in the award-winning Plano ISD, ensuring top-tier education for your family. It's ideally located off Hwy 121, offering easy access to major roadways, and is just minutes away from some of the best restaurants, shopping, and entertainment in the area.
Appliances:
Washer, dryer, and refrigerator are negotiable.
Renter Criteria:
TAR application required.
Gross income must be three times the rent amount.
No previous evictions or criminal background.
Copy of driver's license and one month's pay stubs required.
Section 8 applicants are welcome.
Location
State TX
County Collin
Direction From Dallas Nort Tollway take the exit for Legacy Drive then right onto Legacy Drive then turn left onto Hedgcoxe then turn right onto Union Dr then right turn onto Patriot Drive and house will be on the right.
Rooms
Dining Room 2
Interior
Interior Features Cable TV Available, Decorative Lighting, High Speed Internet Available, Open Floorplan, Pantry, Walk-In Closet(s), Wired for Data
Heating Central, Fireplace(s), Natural Gas
Cooling Ceiling Fan(s), Central Air, Electric
Flooring Carpet, Ceramic Tile
Fireplaces Number 1
Fireplaces Type Decorative, Family Room, Gas, Gas Logs, Glass Doors, Living Room
Appliance Dishwasher, Disposal, Electric Cooktop, Electric Oven, Gas Water Heater, Microwave
Heat Source Central, Fireplace(s), Natural Gas
Laundry Utility Room, Full Size W/D Area
Exterior
Exterior Feature Rain Gutters
Garage Spaces 2.0
Fence Wood
Utilities Available Alley, City Sewer, City Water, Curbs, Individual Gas Meter, Individual Water Meter
Roof Type Composition
Total Parking Spaces 2
Garage Yes
Building
Lot Description Corner Lot, Few Trees, Interior Lot, Landscaped, Sprinkler System
Story Two
Foundation Slab
Level or Stories Two
Structure Type Brick,Rock/Stone
Schools
Elementary Schools Mathews
Middle Schools Schimelpfe
High Schools Clark
School District Plano Isd
Others
Pets Allowed Yes, Cats OK
Restrictions No Smoking
Ownership See Tax Record
Pets Allowed Yes, Cats OK


