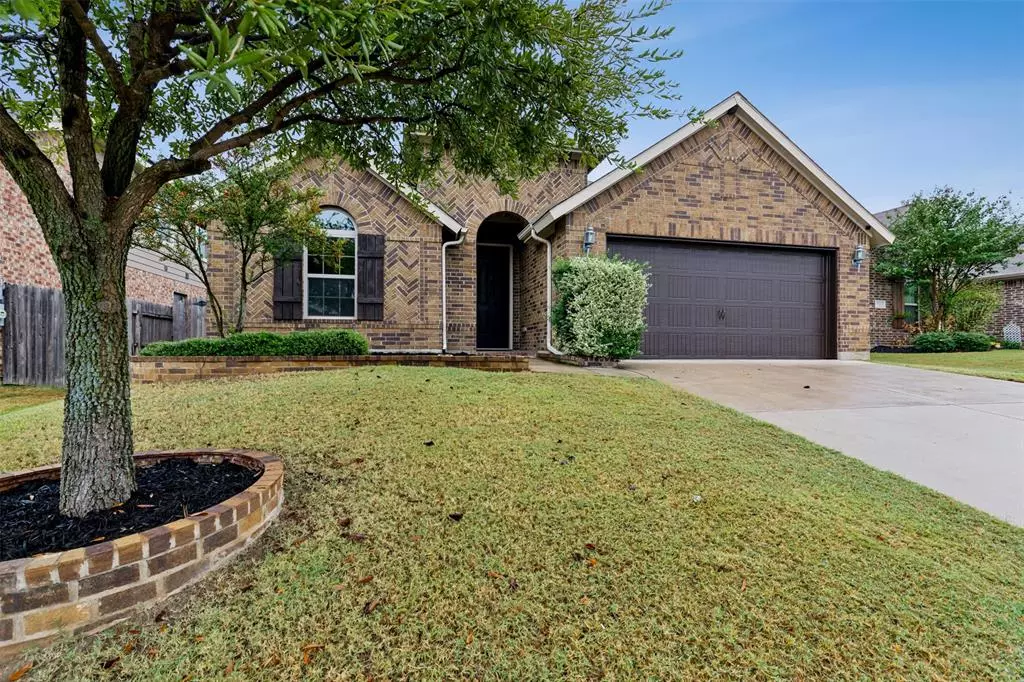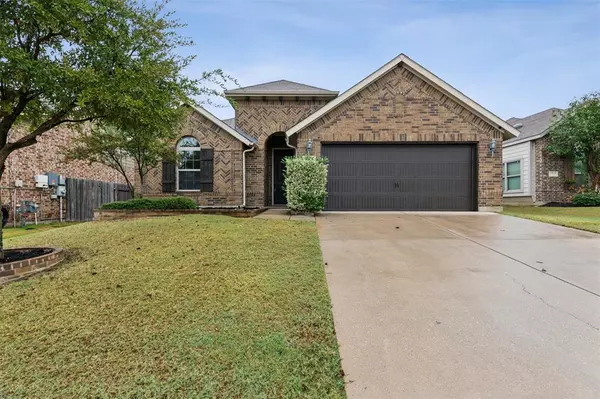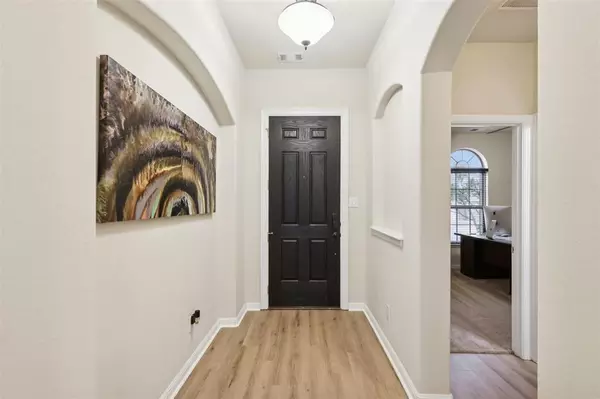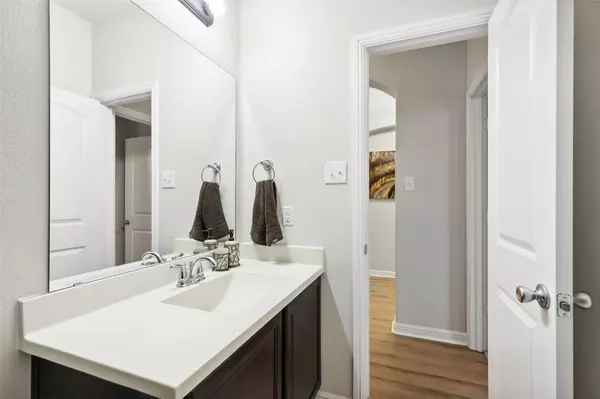6036 Warmouth Drive Fort Worth, TX 76179
3 Beds
2 Baths
1,912 SqFt
UPDATED:
01/10/2025 02:24 PM
Key Details
Property Type Single Family Home
Sub Type Single Family Residence
Listing Status Active Option Contract
Purchase Type For Sale
Square Footage 1,912 sqft
Price per Sqft $183
Subdivision Marine Creek Ranch Add
MLS Listing ID 20771148
Style Traditional
Bedrooms 3
Full Baths 2
HOA Fees $198
HOA Y/N Mandatory
Year Built 2013
Annual Tax Amount $8,368
Lot Size 6,882 Sqft
Acres 0.158
Property Description
designed for comfortable living. Step inside to discover a spacious dining room illuminated by a beautiful
chandelier and a large kitchen complete with granite countertops, stainless steel appliances, and brand-new
luxury vinyl plank floors. The primary suite is a true retreat, featuring a generous bedroom, expansive
bathroom, and a large walk-in closet. Enjoy the convenience of a separate walk-in utility room and an oversized
two-car garage. Outside, the covered patio opens to a lovely backyard, perfect for relaxation or play. Located
on a quiet street within walking distance to Highland Middle School, this home offers an ideal setting for
families or couples starting out.
Location
State TX
County Tarrant
Community Pool
Direction USE GPS FOR DRIVING DIRECTIONS
Rooms
Dining Room 1
Interior
Interior Features Built-in Features, Chandelier, Eat-in Kitchen, Granite Counters, Kitchen Island, Paneling, Walk-In Closet(s)
Flooring Carpet, Luxury Vinyl Plank
Appliance Dishwasher, Disposal, Electric Oven, Gas Range, Washer
Laundry Electric Dryer Hookup, In Hall, Utility Room
Exterior
Garage Spaces 2.0
Fence Wood
Community Features Pool
Utilities Available City Water
Roof Type Composition
Total Parking Spaces 2
Garage Yes
Building
Lot Description Sprinkler System
Story One
Foundation Slab
Level or Stories One
Structure Type Brick
Schools
Elementary Schools Greenfield
Middle Schools Highland
High Schools Chisholm Trail
School District Eagle Mt-Saginaw Isd
Others
Ownership of record
Acceptable Financing Cash, Conventional, VA Loan
Listing Terms Cash, Conventional, VA Loan






