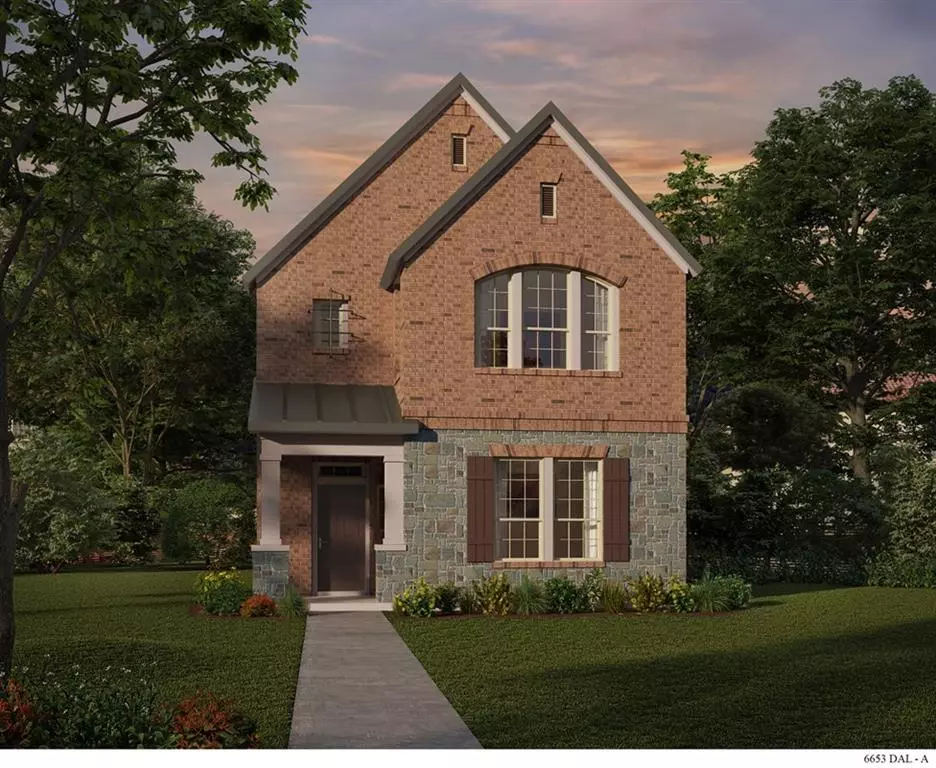13824 Wembley Bend Way Fort Worth, TX 76008
3 Beds
3 Baths
2,713 SqFt
UPDATED:
01/15/2025 04:56 PM
Key Details
Property Type Single Family Home
Sub Type Single Family Residence
Listing Status Active
Purchase Type For Sale
Square Footage 2,713 sqft
Price per Sqft $206
Subdivision Walsh
MLS Listing ID 20777057
Style Traditional
Bedrooms 3
Full Baths 2
Half Baths 1
HOA Fees $189/mo
HOA Y/N Mandatory
Year Built 2024
Lot Size 7,274 Sqft
Acres 0.167
Lot Dimensions 35'
Property Description
Location
State TX
County Parker
Direction From Fort Worth: I-30 West to Exit 1A Walsh Ranch Parkway and turn right. Follow Walsh Ranch Parkway to Left on Walsh Avenue, then right on Green Hook Road to the model.
Rooms
Dining Room 1
Interior
Interior Features Decorative Lighting, High Speed Internet Available, Vaulted Ceiling(s)
Heating Central, Electric, Natural Gas, Zoned
Cooling Ceiling Fan(s), Zoned
Flooring Carpet, Ceramic Tile, Luxury Vinyl Plank
Appliance Built-in Gas Range, Dishwasher, Disposal, Gas Cooktop, Gas Water Heater, Microwave, Double Oven, Tankless Water Heater, Vented Exhaust Fan
Heat Source Central, Electric, Natural Gas, Zoned
Exterior
Exterior Feature Covered Patio/Porch, Rain Gutters, Lighting
Garage Spaces 2.0
Fence Wood
Utilities Available City Sewer, City Water, Underground Utilities
Roof Type Composition
Total Parking Spaces 2
Garage Yes
Building
Lot Description Adjacent to Greenbelt, Interior Lot, Landscaped
Story Two
Foundation Slab
Level or Stories Two
Structure Type Brick,Stone Veneer
Schools
Elementary Schools Walsh
Middle Schools Aledo
High Schools Aledo
School District Aledo Isd
Others
Ownership David Weekley Homes
Acceptable Financing Cash, Conventional, FHA, VA Loan
Listing Terms Cash, Conventional, FHA, VA Loan


