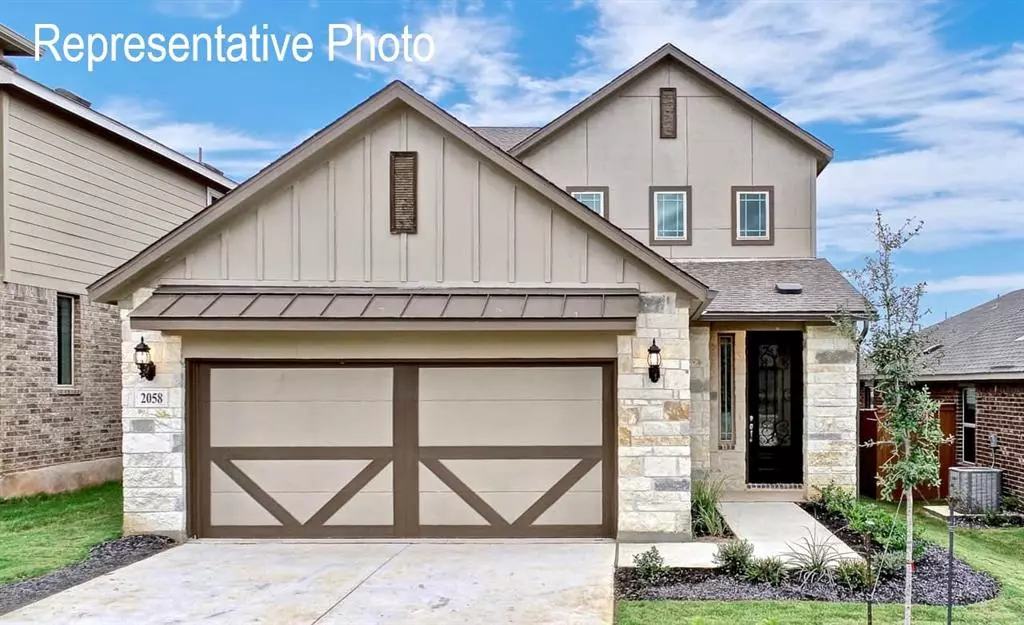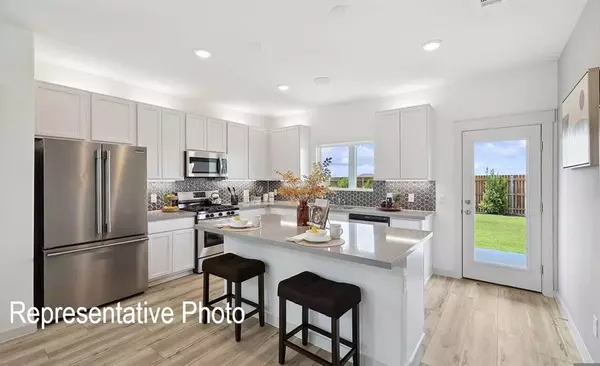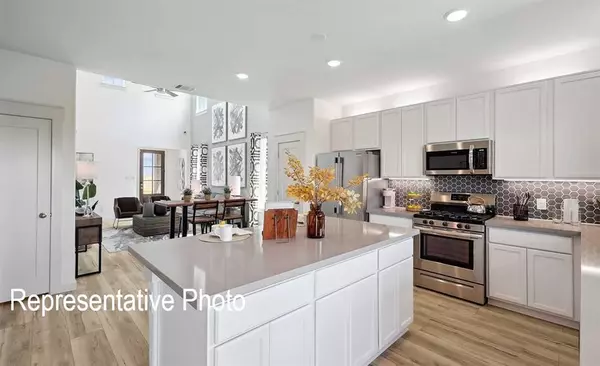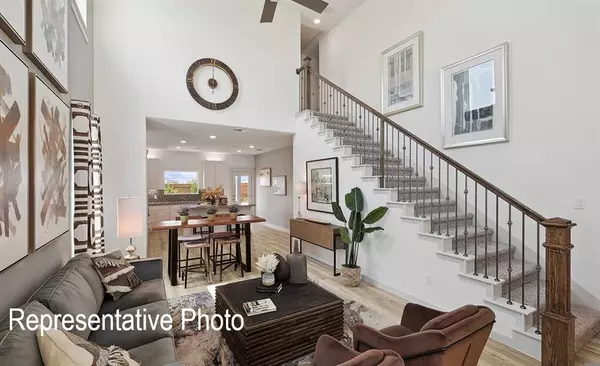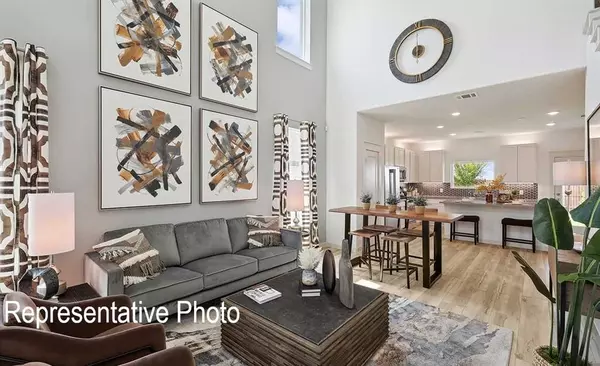1146 Baker Bridge Drive Forney, TX 75126
3 Beds
3 Baths
1,886 SqFt
UPDATED:
12/28/2024 12:03 AM
Key Details
Property Type Single Family Home
Sub Type Single Family Residence
Listing Status Active
Purchase Type For Sale
Square Footage 1,886 sqft
Price per Sqft $167
Subdivision Walden Pond
MLS Listing ID 20781290
Style Traditional
Bedrooms 3
Full Baths 2
Half Baths 1
HOA Fees $800/ann
HOA Y/N Mandatory
Year Built 2024
Lot Size 4,573 Sqft
Acres 0.105
Property Description
Location
State TX
County Kaufman
Direction From I-30 East, exit East US Highway 80. Continue on East US Highway 80 for approximately 13 miles and take exit for FM 548. Turn left at FM 548 and continue for approximately 2.5 miles. You will see Walden Pond on the right.
Rooms
Dining Room 1
Interior
Interior Features Decorative Lighting, Double Vanity, Loft, Open Floorplan, Pantry, Walk-In Closet(s)
Heating Central, Heat Pump, Natural Gas, Zoned
Cooling Central Air, Electric, Heat Pump, Zoned
Flooring Carpet, Ceramic Tile, Luxury Vinyl Plank
Appliance Dishwasher, Disposal, Gas Cooktop, Microwave
Heat Source Central, Heat Pump, Natural Gas, Zoned
Exterior
Exterior Feature Covered Patio/Porch
Garage Spaces 2.0
Fence Back Yard, Fenced, Full, Wood
Utilities Available City Sewer, City Water, Community Mailbox, Curbs, Individual Gas Meter, Individual Water Meter, Sidewalk
Roof Type Composition
Total Parking Spaces 2
Garage Yes
Building
Lot Description Interior Lot, Landscaped, Sprinkler System
Story Two
Foundation Slab
Level or Stories Two
Structure Type Brick,Fiber Cement,Frame,Wood
Schools
Elementary Schools Dewberry
Middle Schools Brown
High Schools North Forney
School District Forney Isd
Others
Ownership Brightland Homes
Acceptable Financing Cash, Conventional, FHA, Texas Vet, VA Loan
Listing Terms Cash, Conventional, FHA, Texas Vet, VA Loan


