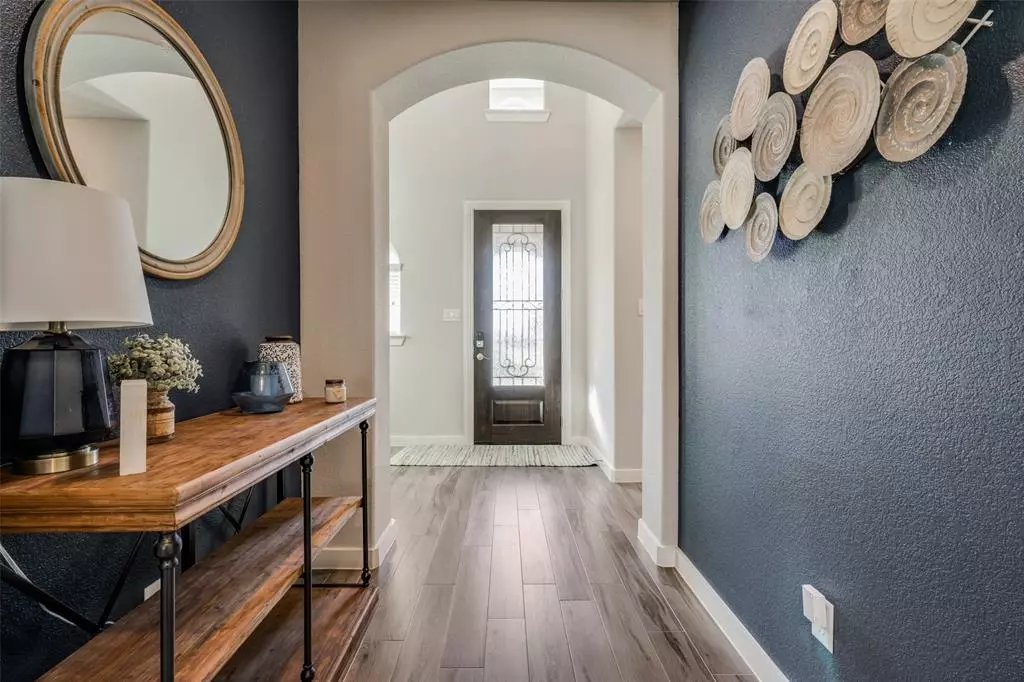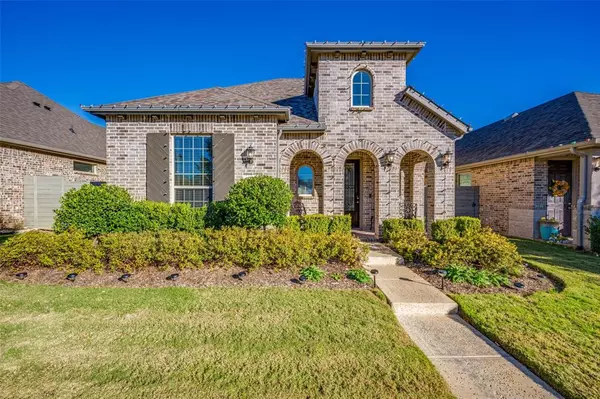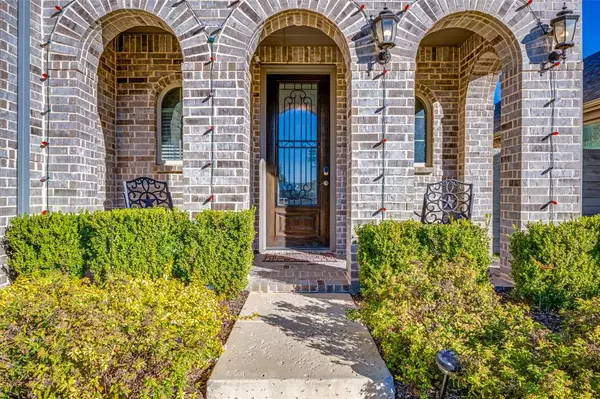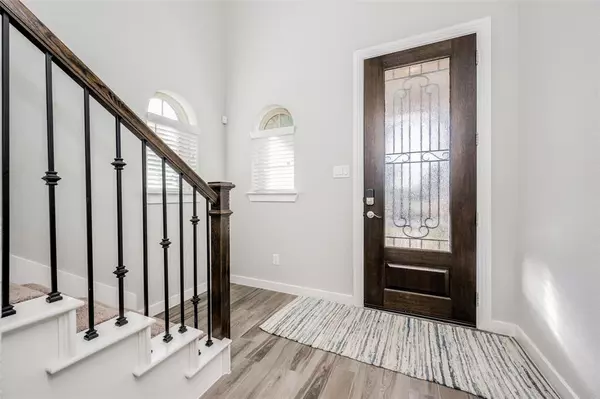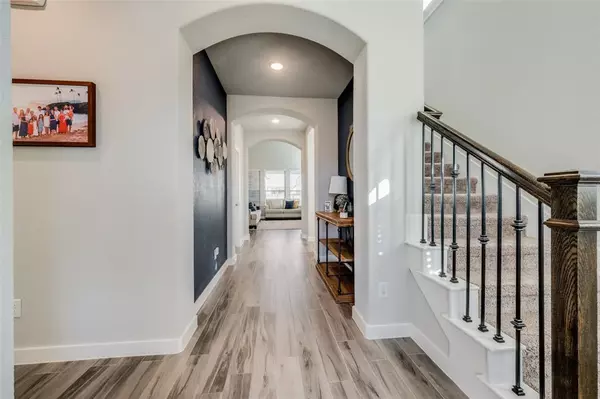712 8th Street Argyle, TX 76226
3 Beds
3 Baths
2,175 SqFt
UPDATED:
01/12/2025 10:04 PM
Key Details
Property Type Single Family Home
Sub Type Single Family Residence
Listing Status Active
Purchase Type For Sale
Square Footage 2,175 sqft
Price per Sqft $206
Subdivision Harvest Townside Pha
MLS Listing ID 20786577
Bedrooms 3
Full Baths 2
Half Baths 1
HOA Fees $1,285
HOA Y/N Mandatory
Year Built 2019
Annual Tax Amount $9,958
Lot Size 4,617 Sqft
Acres 0.106
Property Description
Location
State TX
County Denton
Community Club House, Community Pool, Curbs
Direction West from I35W via 407 turn right onto Harvest Way, turn right onto 8th Street. Home will be on the left. Please use GPS. The map pin may not show correctly on some 3rd party feeds.
Rooms
Dining Room 1
Interior
Interior Features Kitchen Island, Loft, Open Floorplan, Pantry, Vaulted Ceiling(s)
Heating Central, Natural Gas
Cooling Ceiling Fan(s), Electric
Flooring Carpet, See Remarks
Appliance Built-in Gas Range, Dishwasher, Disposal, Gas Cooktop, Gas Oven, Gas Water Heater
Heat Source Central, Natural Gas
Laundry Gas Dryer Hookup
Exterior
Exterior Feature Covered Patio/Porch
Garage Spaces 2.0
Fence Wood
Community Features Club House, Community Pool, Curbs
Utilities Available City Sewer, City Water, Co-op Electric, Natural Gas Available, Sidewalk
Roof Type Composition
Total Parking Spaces 2
Garage Yes
Building
Lot Description Interior Lot
Story Two
Level or Stories Two
Structure Type Brick
Schools
Elementary Schools Argyle West
Middle Schools Argyle
High Schools Argyle
School District Argyle Isd
Others
Ownership See Tax
Acceptable Financing Cash, Conventional, FHA, VA Loan
Listing Terms Cash, Conventional, FHA, VA Loan
Special Listing Condition Survey Available


