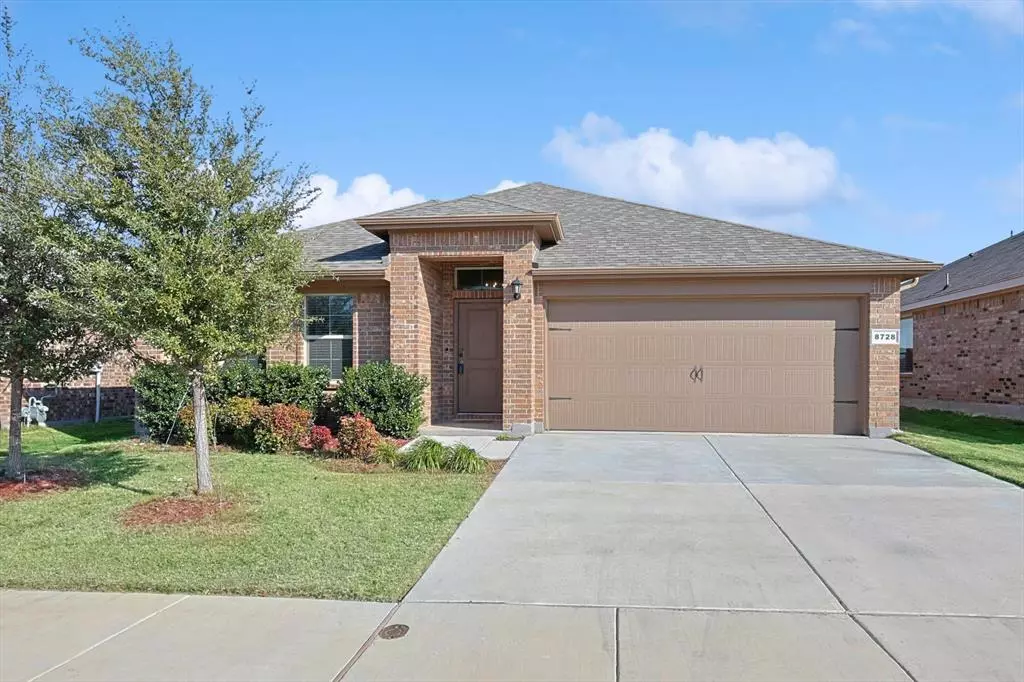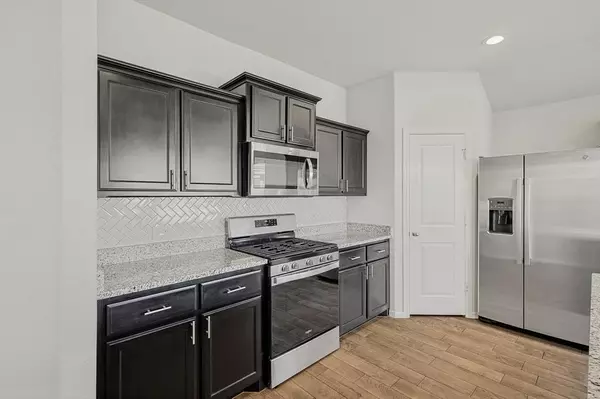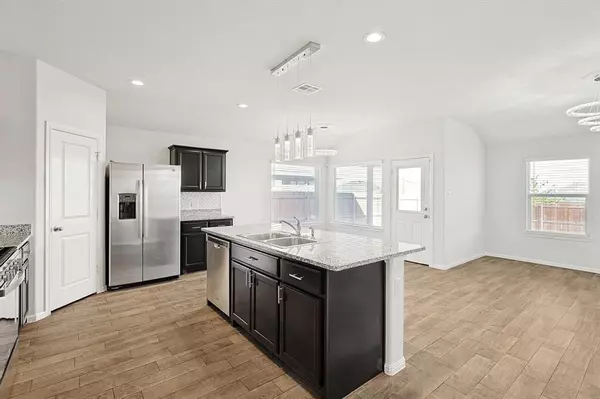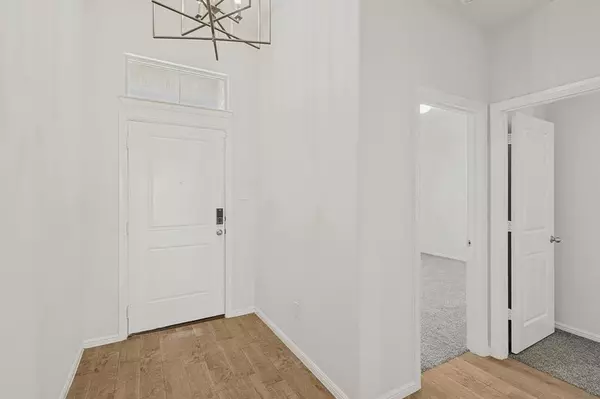8728 Smokehouse Drive Fort Worth, TX 76179
4 Beds
2 Baths
1,647 SqFt
UPDATED:
01/08/2025 12:53 AM
Key Details
Property Type Single Family Home
Sub Type Single Family Residence
Listing Status Pending
Purchase Type For Rent
Square Footage 1,647 sqft
Subdivision Pioneer Point
MLS Listing ID 20789162
Style Traditional
Bedrooms 4
Full Baths 2
HOA Fees $400/ann
PAD Fee $1
HOA Y/N Mandatory
Year Built 2020
Lot Size 5,619 Sqft
Acres 0.129
Property Description
Location
State TX
County Tarrant
Direction See GPS
Rooms
Dining Room 1
Interior
Interior Features Cable TV Available, Granite Counters, High Speed Internet Available, Pantry, Smart Home System, Sound System Wiring, Walk-In Closet(s)
Heating Central, Natural Gas
Cooling Ceiling Fan(s), Central Air, Electric
Flooring Carpet, Tile
Appliance Dishwasher, Disposal, Electric Oven, Gas Cooktop, Gas Water Heater, Microwave, Tankless Water Heater, Vented Exhaust Fan, Washer
Heat Source Central, Natural Gas
Laundry Electric Dryer Hookup, Utility Room, Full Size W/D Area, Washer Hookup
Exterior
Exterior Feature Rain Gutters
Garage Spaces 2.0
Fence Wood
Utilities Available Cable Available, City Sewer, City Water
Roof Type Composition
Total Parking Spaces 2
Garage Yes
Building
Lot Description Landscaped, Sprinkler System, Subdivision
Story One
Foundation Slab
Level or Stories One
Structure Type Brick
Schools
Elementary Schools Lake Pointe
Middle Schools Wayside
High Schools Boswell
School District Eagle Mt-Saginaw Isd
Others
Pets Allowed Yes, Breed Restrictions, Number Limit, Size Limit
Restrictions Deed,Pet Restrictions
Ownership See agent
Pets Allowed Yes, Breed Restrictions, Number Limit, Size Limit






