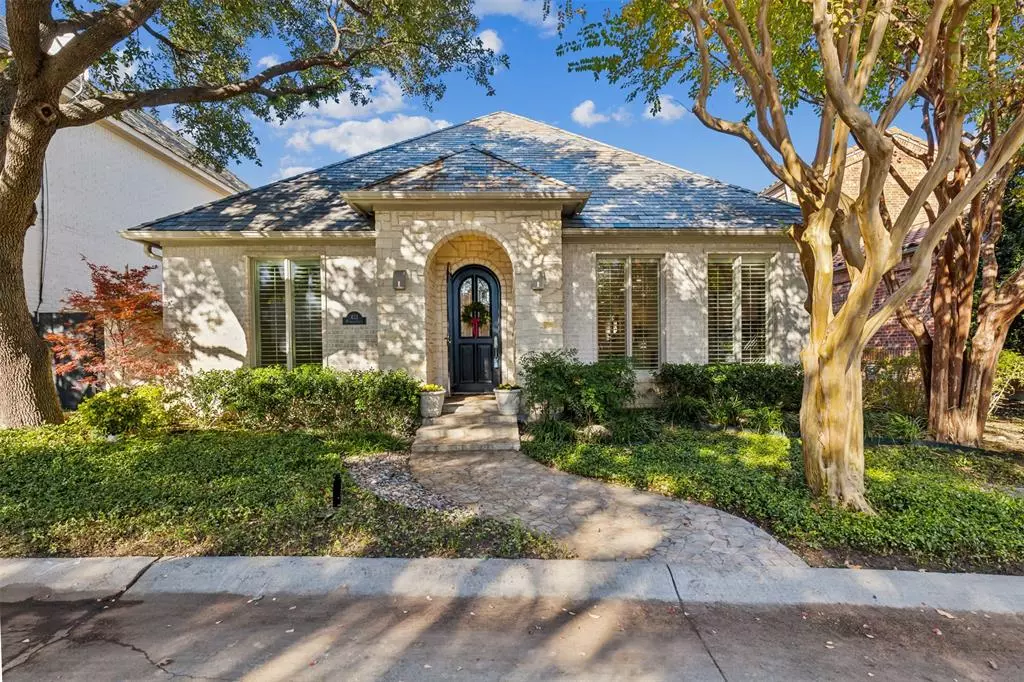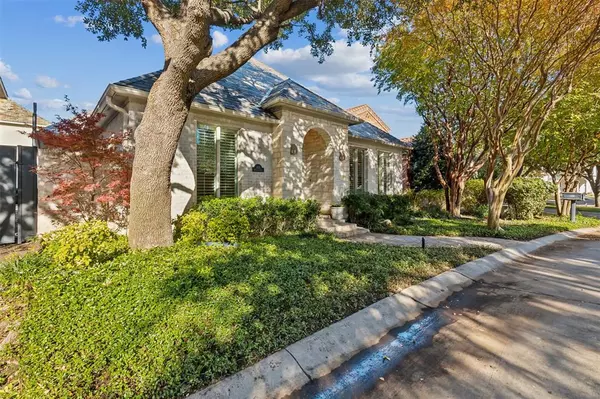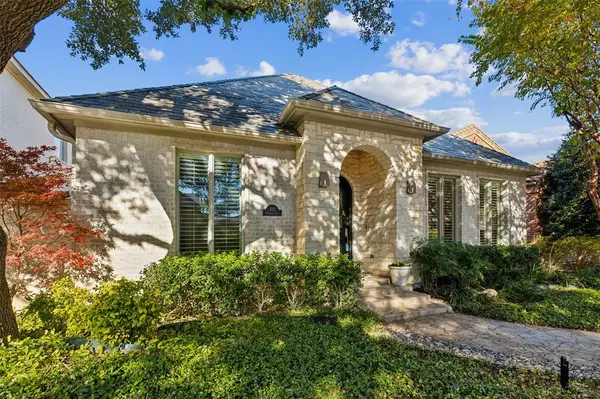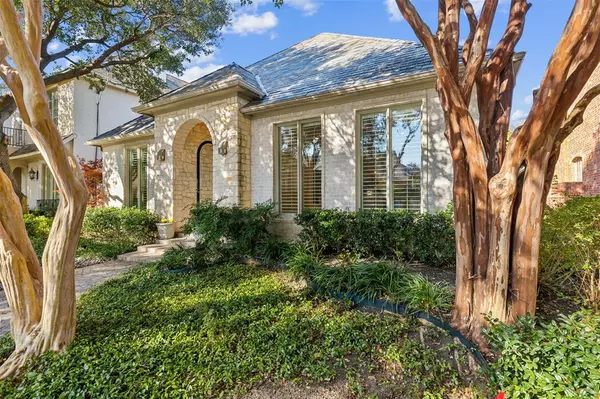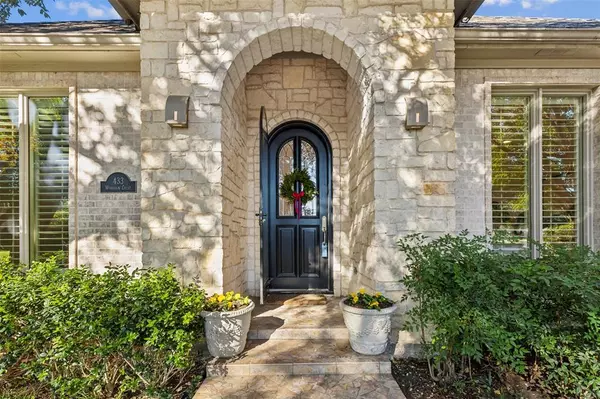433 Wyndham Crest Westworth Village, TX 76114
3 Beds
4 Baths
2,741 SqFt
UPDATED:
01/14/2025 03:08 PM
Key Details
Property Type Single Family Home
Sub Type Single Family Residence
Listing Status Active Option Contract
Purchase Type For Sale
Square Footage 2,741 sqft
Price per Sqft $510
Subdivision Westworth Park Add
MLS Listing ID 20787920
Bedrooms 3
Full Baths 2
Half Baths 2
HOA Fees $995/qua
HOA Y/N Mandatory
Year Built 2003
Annual Tax Amount $15,225
Lot Size 5,706 Sqft
Acres 0.131
Property Description
Location
State TX
County Tarrant
Direction See GPS. Located in gated community directly across from Shady Oaks Country Club.
Rooms
Dining Room 1
Interior
Interior Features Built-in Features, Cable TV Available, Chandelier, Decorative Lighting, Double Vanity, Eat-in Kitchen, Flat Screen Wiring, Granite Counters, High Speed Internet Available, Natural Woodwork, Open Floorplan, Pantry, Walk-In Closet(s), Wet Bar
Fireplaces Number 1
Fireplaces Type Fire Pit, Gas
Appliance Built-in Gas Range, Built-in Refrigerator, Dishwasher, Disposal, Dryer, Gas Cooktop, Double Oven, Plumbed For Gas in Kitchen, Refrigerator
Exterior
Garage Spaces 3.0
Utilities Available City Sewer, City Water, Concrete, Curbs, Electricity Connected
Total Parking Spaces 3
Garage Yes
Building
Story One
Level or Stories One
Schools
Elementary Schools Burtonhill
Middle Schools Stripling
High Schools Arlngtnhts
School District Fort Worth Isd
Others
Ownership See Tax


