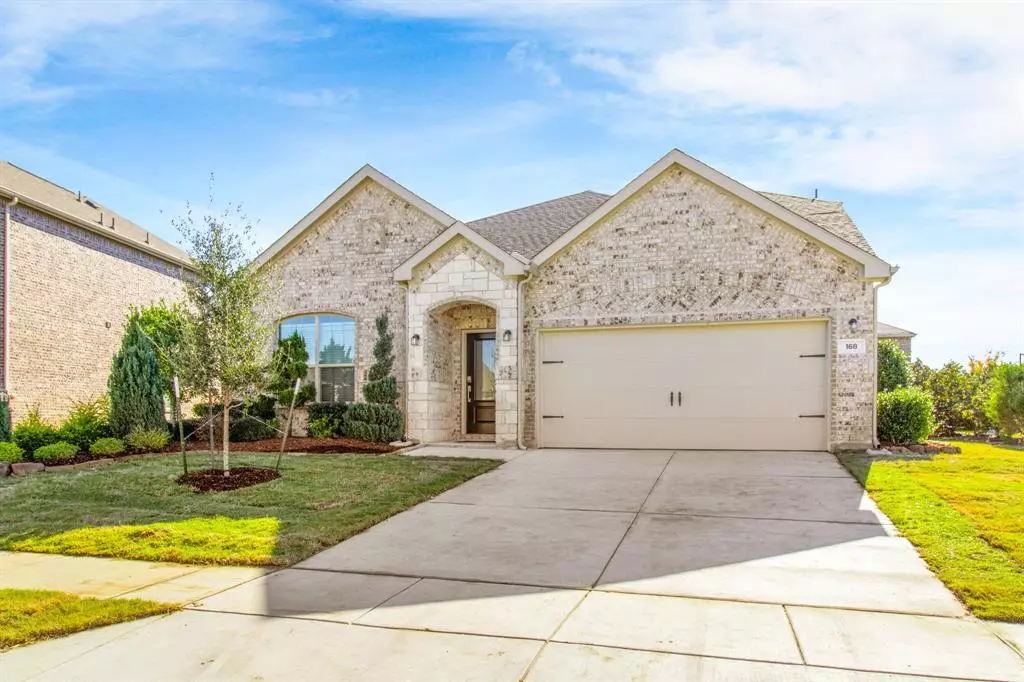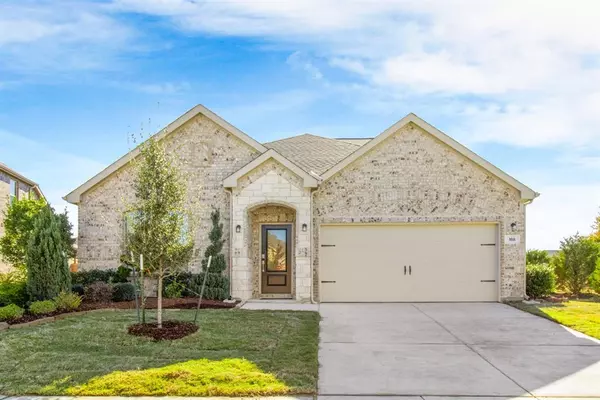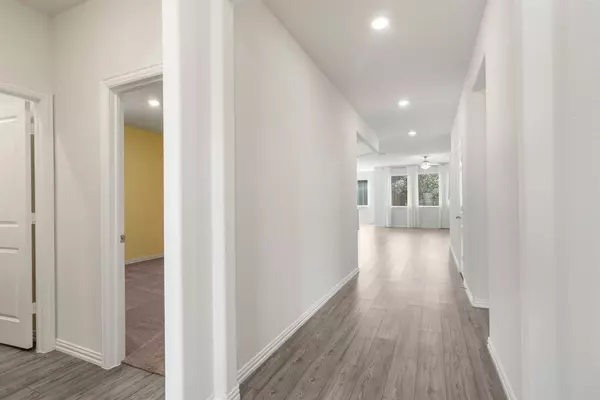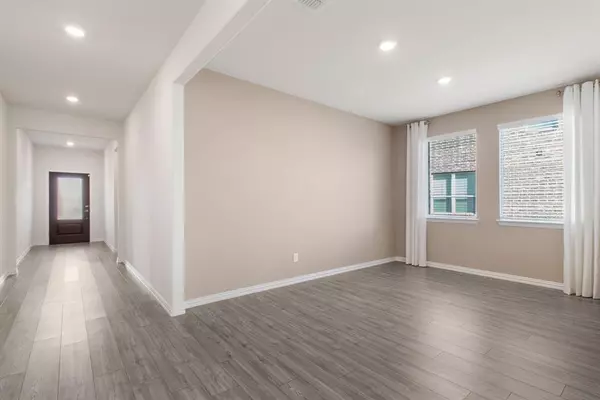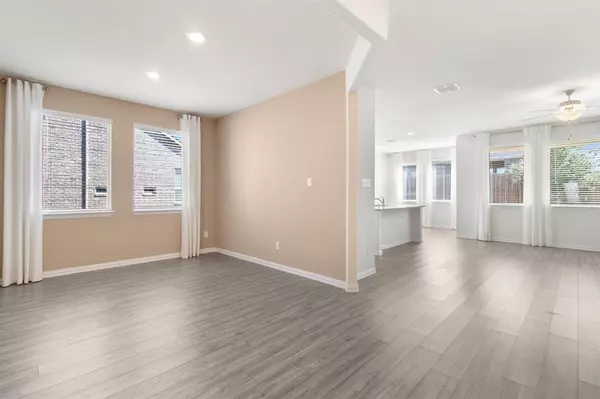168 Chamberlain Drive Fate, TX 75189
4 Beds
3 Baths
2,382 SqFt
UPDATED:
01/08/2025 04:38 AM
Key Details
Property Type Single Family Home
Sub Type Single Family Residence
Listing Status Pending
Purchase Type For Rent
Square Footage 2,382 sqft
Subdivision Chamberlain Crossing Ph 1
MLS Listing ID 20793264
Style Contemporary/Modern
Bedrooms 4
Full Baths 2
Half Baths 1
HOA Fees $644/ann
PAD Fee $1
HOA Y/N Mandatory
Year Built 2020
Lot Size 8,102 Sqft
Acres 0.186
Property Description
Welcome to this stunning 4-bedroom, 2.5-bathroom house, built in 2020, located at 168 Chamberlain Drive in Fate, TX. This spacious home offers 2382 sqft of modern living space, perfect for those seeking comfort and style.
As you step inside, you'll be greeted by an open floor plan that seamlessly connects the living room, dining area, and kitchen. The kitchen has stainless steel appliances, granite countertops, and ample cabinet space. The home is equipped with a ring doorbell with ring security,
The primary bedroom features a walk-in closet and an en-suite bathroom with a dual vanity and a luxurious shower. The three additional bedrooms are generously sized and share a well-appointed full bathroom.
Outside, you'll find a private backyard, ideal for outdoor entertaining or simply relaxing in the fresh air.
Chamberlain Crossing is a master-planned community just 8 minutes away from Rockwall and the fabulous Lake Ray Hubbard. The community boasts a variety of on-site amenities, including a clubhouse, swimming pools, green spaces, a pond, and a nearby elementary school.
Don't miss out on the opportunity to make this beautiful house your next home!
----Owner is a real estate agent----.
Location
State TX
County Rockwall
Community Club House, Community Pool, Community Sprinkler, Jogging Path/Bike Path, Lake, Park, Perimeter Fencing, Playground
Direction From I-30 in Fate, go South on Memorial Pkwy, then left on Chamberlain Dr.
Rooms
Dining Room 2
Interior
Interior Features Cable TV Available, Eat-in Kitchen, Granite Counters, High Speed Internet Available, Kitchen Island, Open Floorplan, Pantry, Smart Home System, Walk-In Closet(s)
Heating Central, Electric
Cooling Central Air, Electric
Flooring Carpet, Luxury Vinyl Plank
Appliance Dishwasher, Disposal, Dryer, Electric Range, Electric Water Heater, Microwave, Refrigerator, Tankless Water Heater, Washer
Heat Source Central, Electric
Laundry Utility Room, Full Size W/D Area, Stacked W/D Area
Exterior
Exterior Feature Covered Patio/Porch, Garden(s), Lighting, Private Yard
Garage Spaces 2.0
Fence Back Yard, Fenced, Gate, Perimeter, Wood
Community Features Club House, Community Pool, Community Sprinkler, Jogging Path/Bike Path, Lake, Park, Perimeter Fencing, Playground
Utilities Available Asphalt, Cable Available, City Sewer, City Water, Co-op Electric, Concrete, Electricity Connected, Individual Water Meter, Phone Available
Roof Type Composition
Total Parking Spaces 2
Garage Yes
Building
Lot Description Sprinkler System, Subdivision
Story One and One Half
Foundation Slab
Level or Stories One and One Half
Structure Type Brick,Fiber Cement,Rock/Stone
Schools
Elementary Schools Lupe Garcia
Middle Schools Herman E Utley
High Schools Rockwall
School District Rockwall Isd
Others
Pets Allowed Yes, Breed Restrictions, Call, Dogs OK, Number Limit, Size Limit
Restrictions Building,Deed,No Divide,No Smoking,No Waterbeds
Ownership Shola Babalola
Special Listing Condition Deed Restrictions, Owner/ Agent
Pets Allowed Yes, Breed Restrictions, Call, Dogs OK, Number Limit, Size Limit


