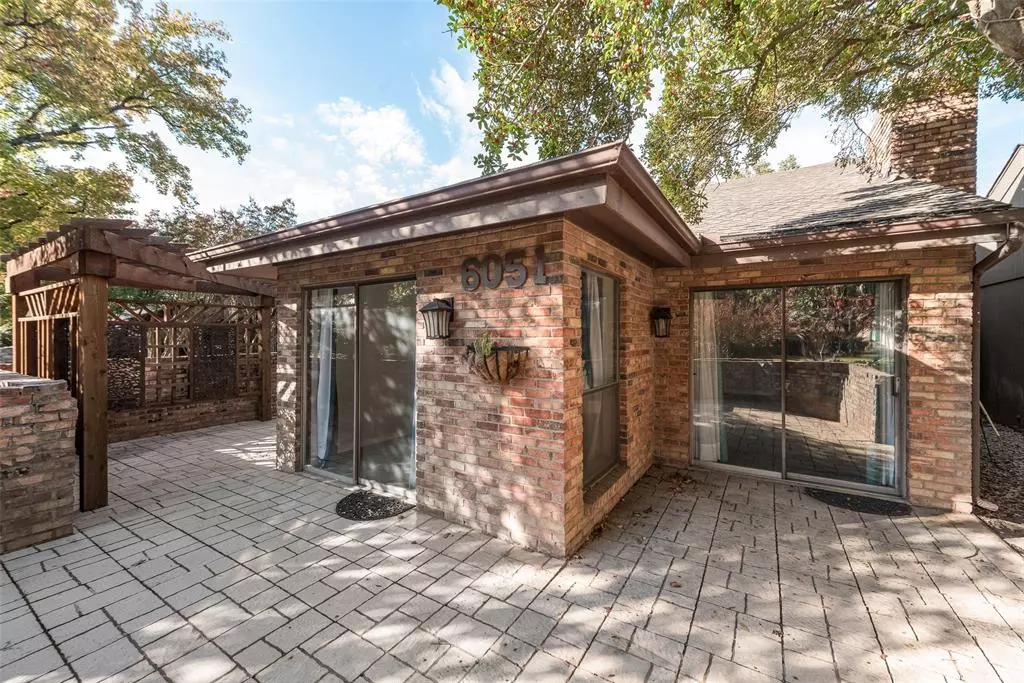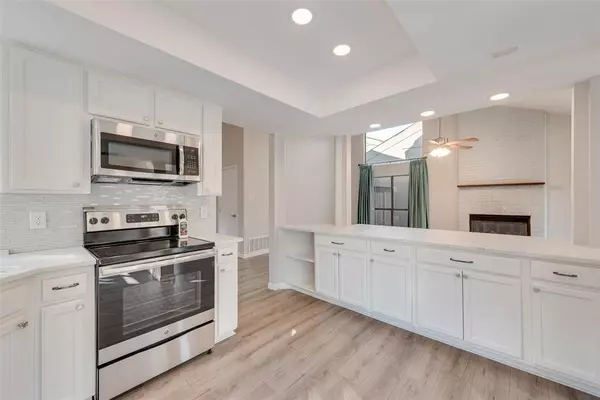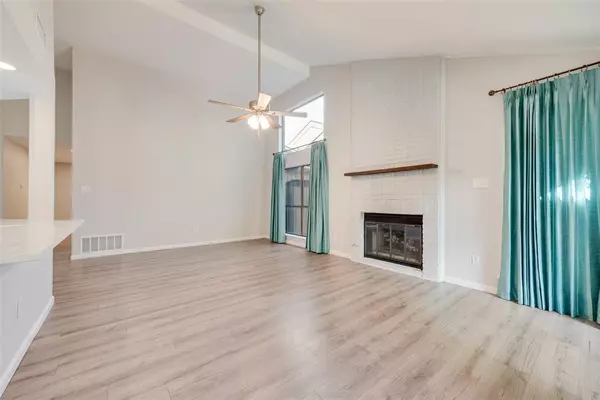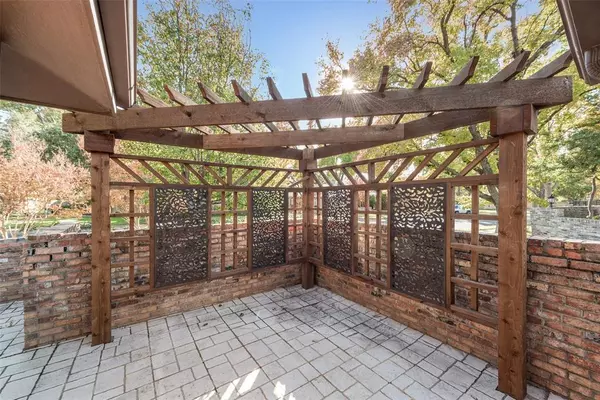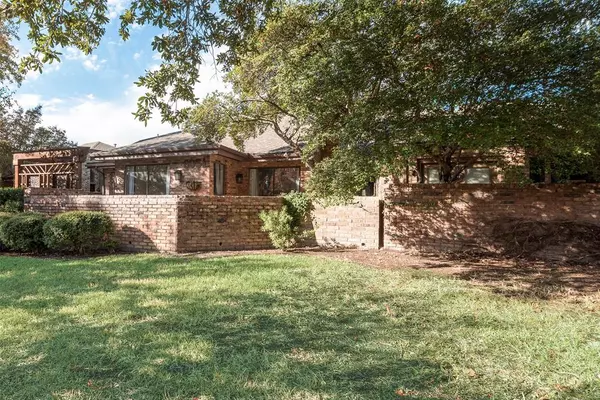6051 Glen Heather Drive Dallas, TX 75252
2 Beds
2 Baths
1,746 SqFt
UPDATED:
01/12/2025 10:04 PM
Key Details
Property Type Single Family Home
Sub Type Single Family Residence
Listing Status Active
Purchase Type For Sale
Square Footage 1,746 sqft
Price per Sqft $254
Subdivision Prestonwood West #2-3
MLS Listing ID 20793259
Bedrooms 2
Full Baths 2
HOA Fees $109/mo
HOA Y/N Mandatory
Year Built 1983
Annual Tax Amount $8,249
Lot Size 5,662 Sqft
Acres 0.13
Property Description
Location
State TX
County Collin
Direction From Campbell Rd between Summerside and Richwater, turn east on Glen Heather. Property will be last one on left before road becomes Sunmeadow Dr. Faces south.
Rooms
Dining Room 2
Interior
Interior Features Cable TV Available, Decorative Lighting, High Speed Internet Available, Open Floorplan, Pantry, Vaulted Ceiling(s), Walk-In Closet(s)
Heating Central, Natural Gas
Cooling Central Air, Electric
Flooring Ceramic Tile, Luxury Vinyl Plank
Fireplaces Number 1
Fireplaces Type Brick, Gas, Gas Logs
Appliance Dishwasher, Disposal, Electric Range, Microwave
Heat Source Central, Natural Gas
Laundry Utility Room, Full Size W/D Area
Exterior
Exterior Feature Courtyard, Rain Gutters, Private Yard
Garage Spaces 2.0
Fence Wood
Utilities Available Cable Available, City Sewer, City Water, Curbs
Roof Type Composition
Total Parking Spaces 2
Garage Yes
Building
Lot Description Interior Lot
Story One
Foundation Slab
Level or Stories One
Structure Type Brick
Schools
Elementary Schools Haggar
Middle Schools Frankford
High Schools Shepton
School District Plano Isd
Others
Ownership See tax
Acceptable Financing Cash, Conventional, FHA, VA Loan
Listing Terms Cash, Conventional, FHA, VA Loan


