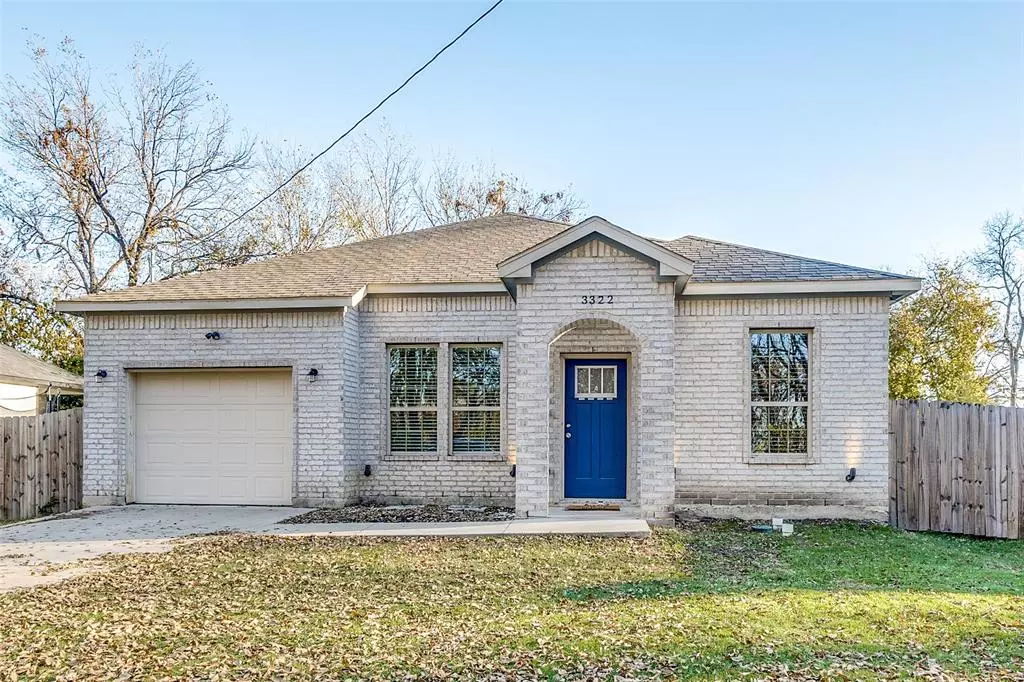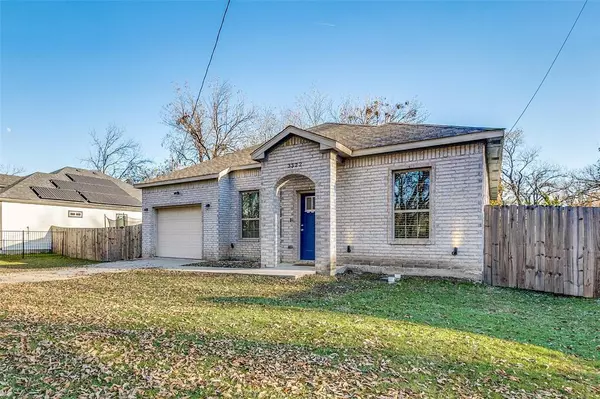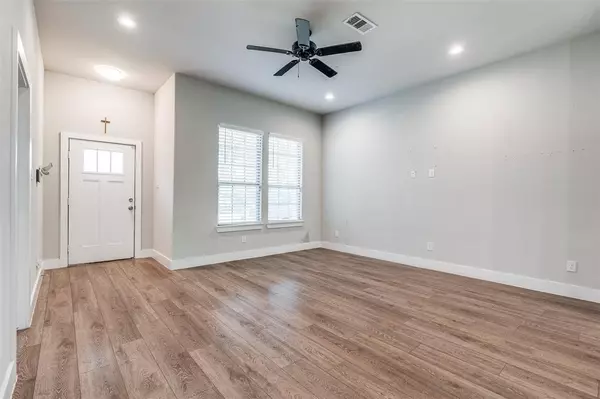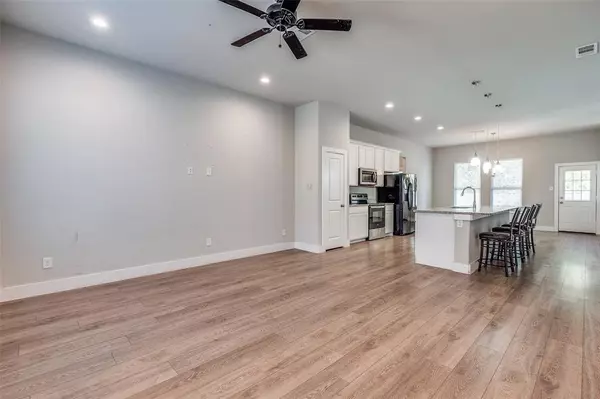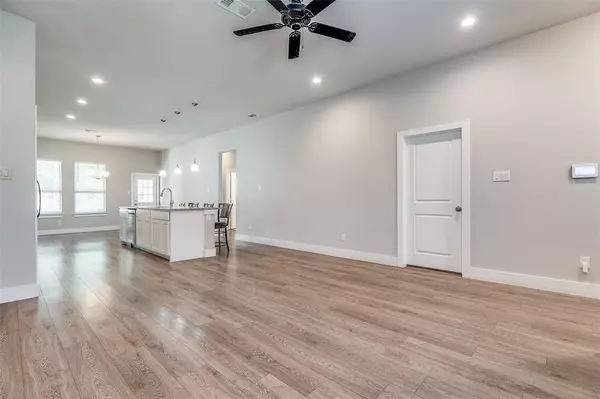3322 Marjorie Avenue Dallas, TX 75216
4 Beds
2 Baths
1,633 SqFt
UPDATED:
01/21/2025 11:10 PM
Key Details
Property Type Single Family Home
Sub Type Single Family Residence
Listing Status Active
Purchase Type For Sale
Square Footage 1,633 sqft
Price per Sqft $189
Subdivision Hitts
MLS Listing ID 20797179
Style Traditional
Bedrooms 4
Full Baths 2
HOA Y/N None
Year Built 2021
Annual Tax Amount $5,787
Lot Size 7,187 Sqft
Acres 0.165
Property Description
Step into this stunning 4-bedroom, 2-bathroom home, built in 2021, where modern design meets everyday comfort. Boasting an open floor plan with soaring 10-foot ceilings and luxury vinyl plank flooring throughout (no carpet anywhere!), this home is as stylish as it is practical.
The heart of the home is the kitchen, complete with stainless steel appliances, sleek granite countertops, and a large island perfect for entertaining or meal prep. Recessed lighting throughout the main areas creates a bright and inviting atmosphere, while the separate living and dining rooms provide distinct spaces for relaxation and hosting. The private master suite is thoughtfully separated from the other three bedrooms, offering a true retreat. The spa-like master bath features dual sinks, a garden tub, a glass-enclosed shower, and a spacious walk-in closet. Both bathrooms are upgraded with matching granite countertops, adding an elegant touch. Backyard offers a great space for outdoor activities or simply unwinding. Tucked away on a quiet street with only four homes, this property provides a rare sense of seclusion while being incredibly convenient—just 3 minutes from I-45 and a quick 15-minute drive to downtown Dallas.
This modern gem is the perfect blend of luxury, privacy, and location. Schedule your showing today and make it yours before it's gone!
Location
State TX
County Dallas
Direction Please use GPS
Rooms
Dining Room 0
Interior
Interior Features Chandelier, Decorative Lighting, Granite Counters, High Speed Internet Available, Kitchen Island, Open Floorplan, Pantry, Walk-In Closet(s)
Heating Central, Electric
Cooling Ceiling Fan(s), Central Air, Electric
Flooring Luxury Vinyl Plank
Appliance Dishwasher, Disposal, Electric Range, Microwave
Heat Source Central, Electric
Laundry Utility Room, Full Size W/D Area
Exterior
Garage Spaces 1.0
Fence Wood
Utilities Available City Water, Electricity Available
Roof Type Composition
Garage Yes
Building
Lot Description Interior Lot
Story One
Foundation Slab
Level or Stories One
Structure Type Brick
Schools
Elementary Schools Bushman
Middle Schools Zumwalt
High Schools Southoakcl
School District Dallas Isd
Others
Ownership See Tax Roll
Acceptable Financing Cash, Conventional, FHA, VA Loan
Listing Terms Cash, Conventional, FHA, VA Loan


