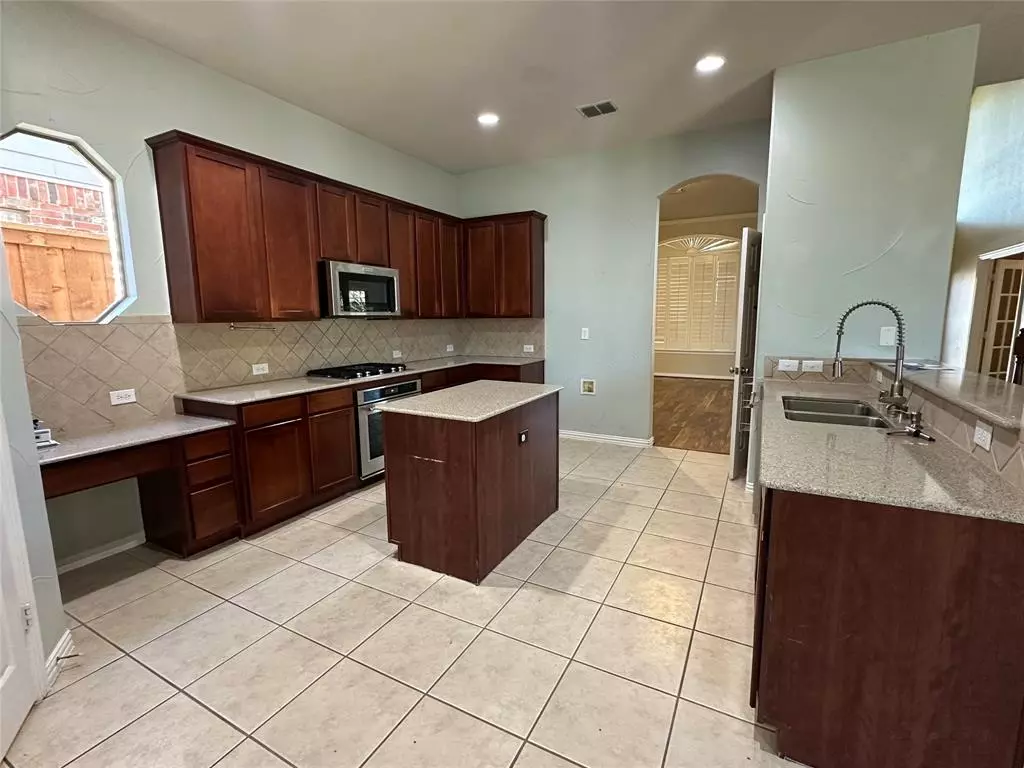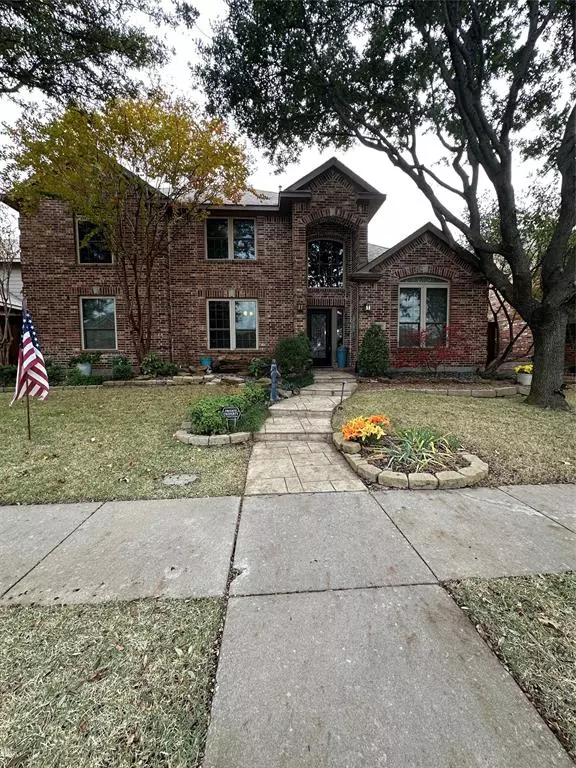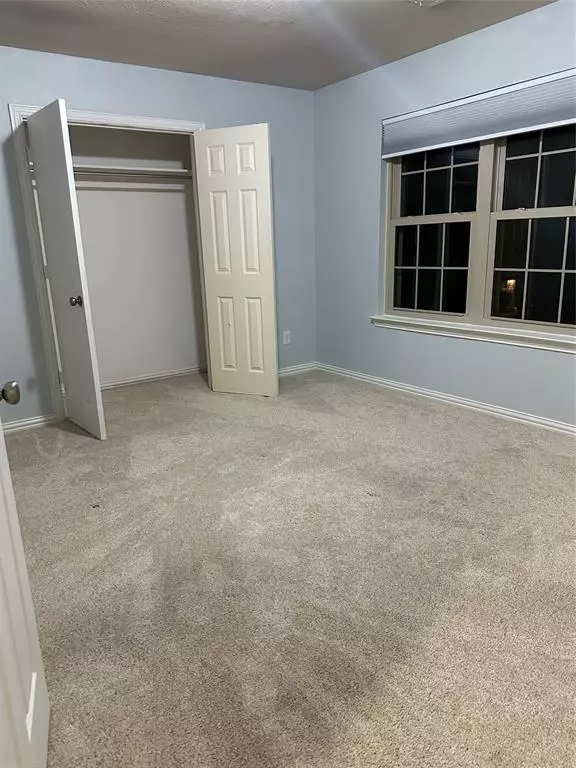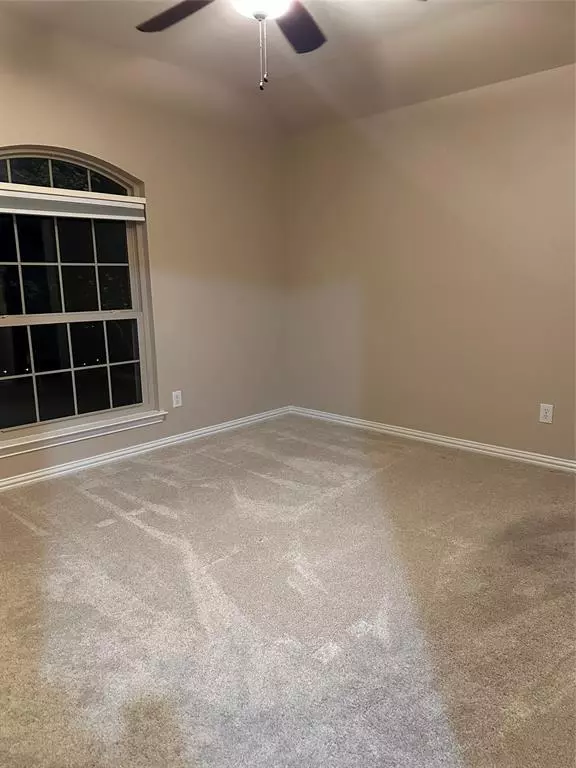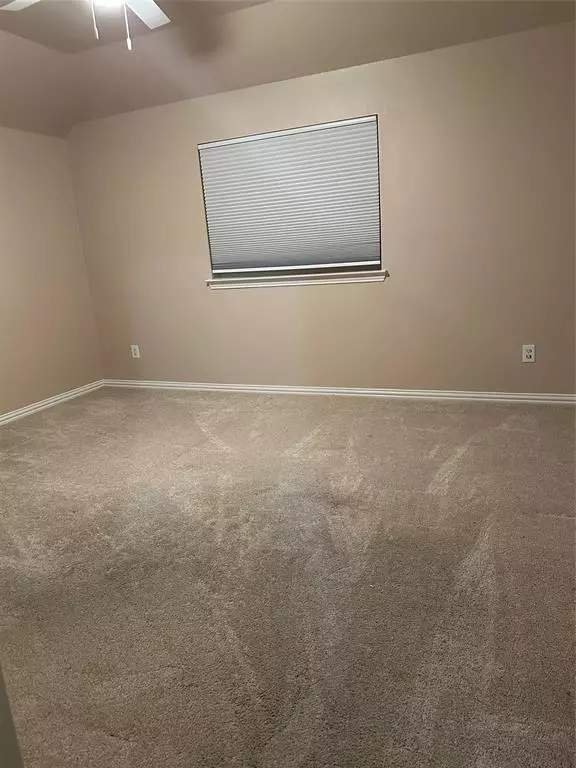6405 Eaglestone Drive Mckinney, TX 75070
6 Beds
4 Baths
3,478 SqFt
UPDATED:
01/14/2025 02:45 PM
Key Details
Property Type Single Family Home
Sub Type Single Family Residence
Listing Status Active
Purchase Type For Sale
Square Footage 3,478 sqft
Price per Sqft $193
Subdivision Brookstone Ph I
MLS Listing ID 20797479
Style Contemporary/Modern
Bedrooms 6
Full Baths 3
Half Baths 1
HOA Fees $605/ann
HOA Y/N Mandatory
Year Built 2005
Annual Tax Amount $8,714
Lot Size 7,405 Sqft
Acres 0.17
Property Description
Location
State TX
County Collin
Community Community Pool, Curbs, Playground, Pool, Sidewalks
Direction From Sam Rayburn Tollway, exit Stacy Rd and head north. Turn right onto Ridge Rd. Turn left onto Sidney Ln. Left onto Black Gold Dr. Right onto Eaglestone Dr.House is on your left.
Rooms
Dining Room 2
Interior
Interior Features Cable TV Available, Decorative Lighting, Double Vanity, Eat-in Kitchen, Flat Screen Wiring, High Speed Internet Available, Kitchen Island, Loft, Open Floorplan, Vaulted Ceiling(s), Walk-In Closet(s)
Heating Central
Cooling Ceiling Fan(s), Central Air, Electric, Multi Units
Flooring Carpet, Hardwood
Fireplaces Number 1
Fireplaces Type Gas, Stone, Wood Burning
Appliance Built-in Gas Range, Dishwasher, Disposal, Gas Oven, Gas Water Heater, Microwave, Vented Exhaust Fan
Heat Source Central
Laundry Utility Room, Full Size W/D Area, Washer Hookup
Exterior
Exterior Feature Attached Grill, Built-in Barbecue, Covered Patio/Porch, Gas Grill, Rain Gutters, Lighting, Outdoor Grill, Private Yard
Garage Spaces 2.0
Carport Spaces 2
Fence Wood
Pool In Ground, Pump, Salt Water, Water Feature, Waterfall
Community Features Community Pool, Curbs, Playground, Pool, Sidewalks
Utilities Available Cable Available, City Sewer, City Water, Concrete, Curbs, Electricity Connected, Individual Gas Meter, Individual Water Meter
Roof Type Composition
Total Parking Spaces 2
Garage Yes
Private Pool 1
Building
Story Two
Foundation Slab
Level or Stories Two
Structure Type Brick
Schools
Elementary Schools Elliott
Middle Schools Scoggins
High Schools Liberty
School District Frisco Isd
Others
Ownership Wayne & Shonna Brito


