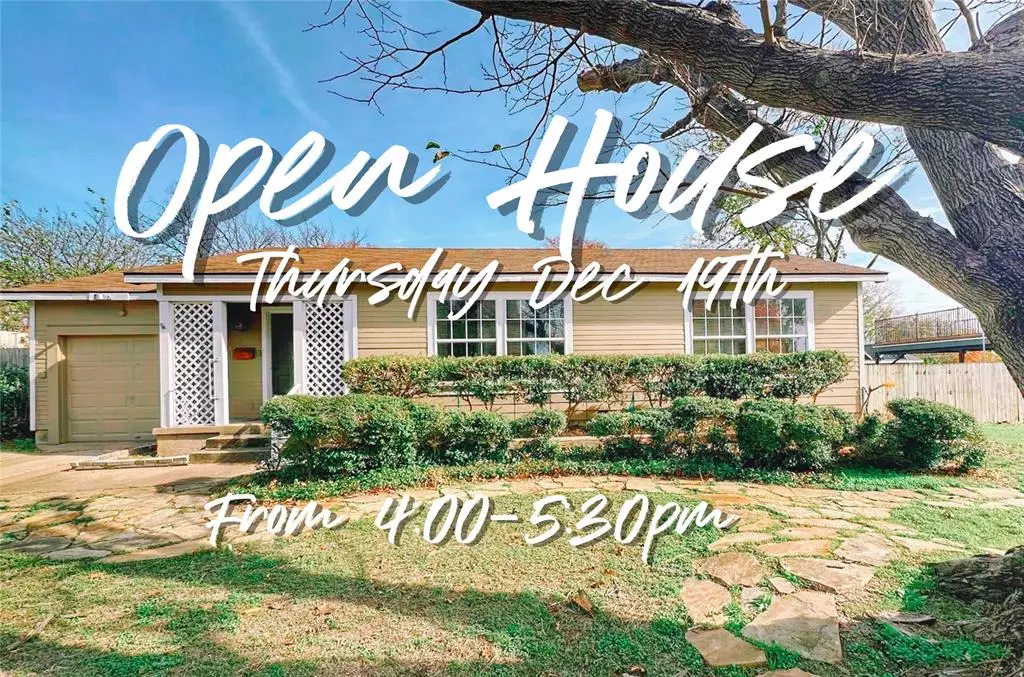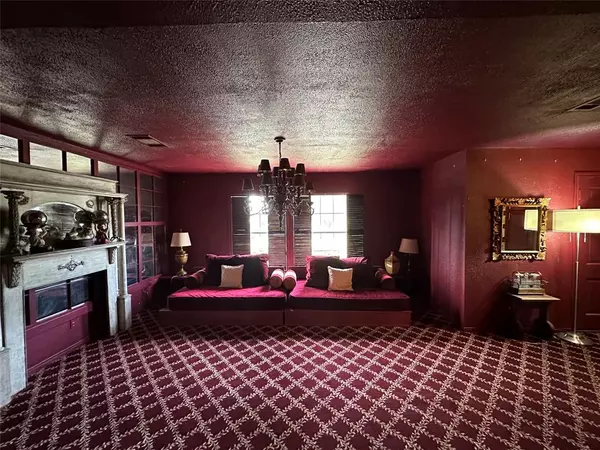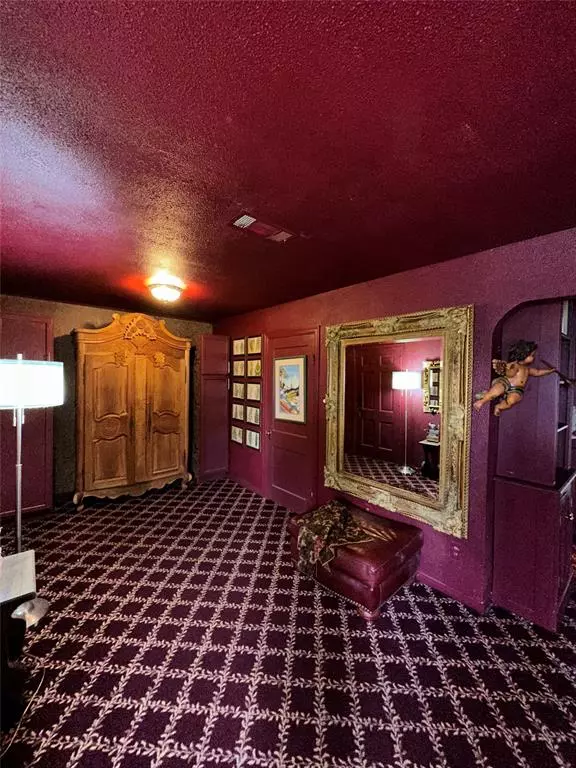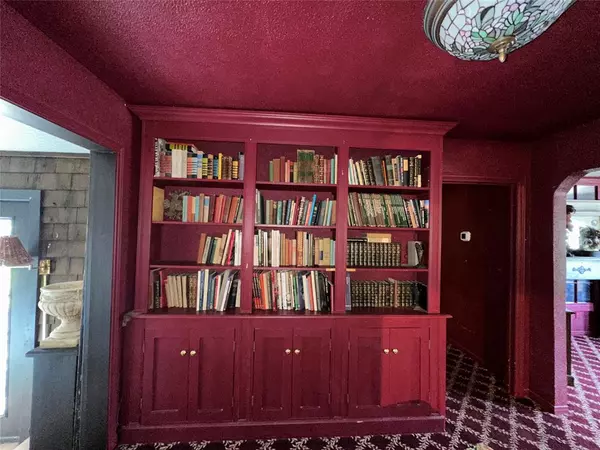1828 Shepheard Street Fort Worth, TX 76114
2 Beds
1 Bath
1,414 SqFt
UPDATED:
12/19/2024 11:34 PM
Key Details
Property Type Single Family Home
Sub Type Single Family Residence
Listing Status Active
Purchase Type For Sale
Square Footage 1,414 sqft
Price per Sqft $166
Subdivision Skyline Terrace
MLS Listing ID 20794411
Style Traditional
Bedrooms 2
Full Baths 1
HOA Y/N None
Year Built 1949
Lot Size 0.285 Acres
Acres 0.2849
Property Description
Location
State TX
County Tarrant
Direction River Oaks Blvd, North on Long Ave, Left on Shepheard
Rooms
Dining Room 1
Interior
Interior Features Built-in Features, Cable TV Available, Decorative Lighting, Open Floorplan, Pantry
Heating Central
Cooling Central Air
Flooring Carpet, Ceramic Tile, Hardwood
Appliance Dishwasher, Gas Range, Refrigerator, Other
Heat Source Central
Laundry Electric Dryer Hookup, In Kitchen, Washer Hookup
Exterior
Exterior Feature Covered Patio/Porch
Garage Spaces 1.0
Fence Back Yard
Utilities Available Asphalt, Cable Available, City Sewer, City Water
Roof Type Composition
Total Parking Spaces 1
Garage Yes
Building
Lot Description Few Trees, Interior Lot, Irregular Lot, Landscaped, Lrg. Backyard Grass, Subdivision
Story One
Foundation Other
Level or Stories One
Structure Type Frame
Schools
Elementary Schools Castleberr
Middle Schools Marsh
High Schools Castleberr
School District Castleberry Isd
Others
Ownership Mitchell
Acceptable Financing Cash, Conventional, FHA, VA Loan
Listing Terms Cash, Conventional, FHA, VA Loan






