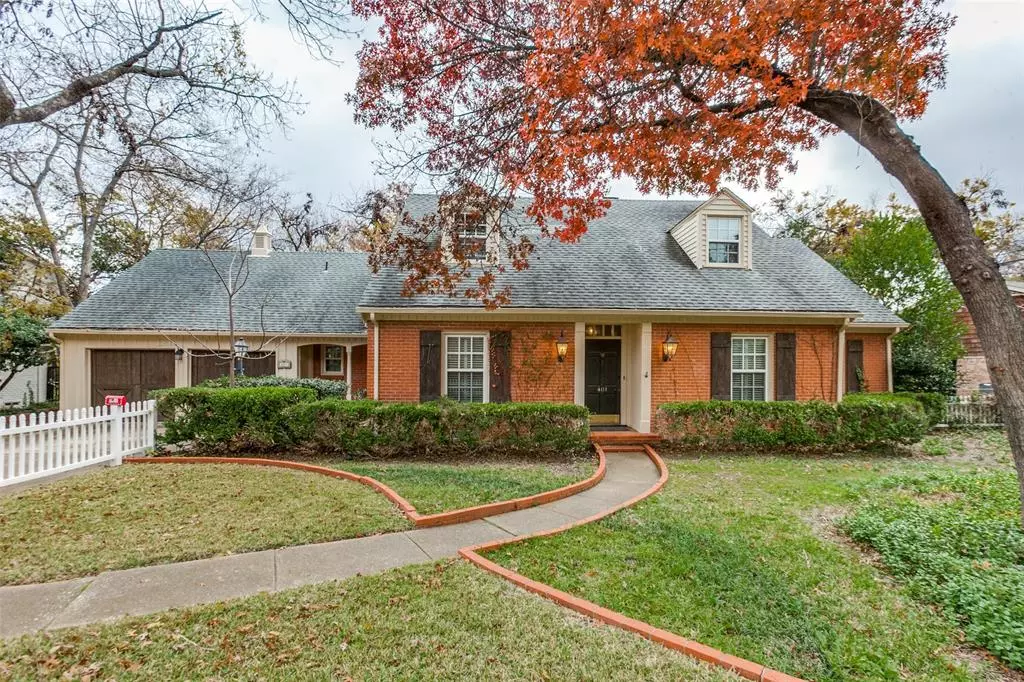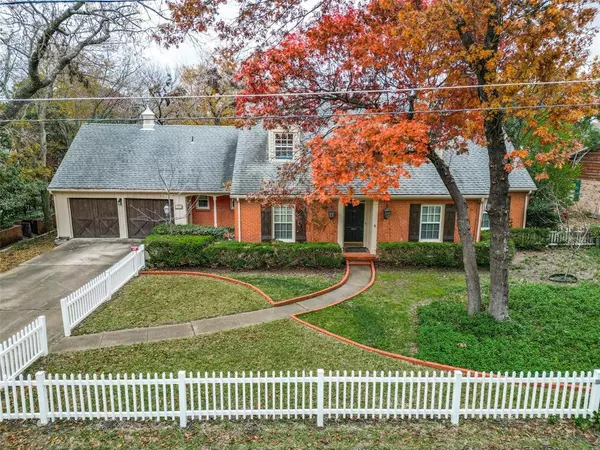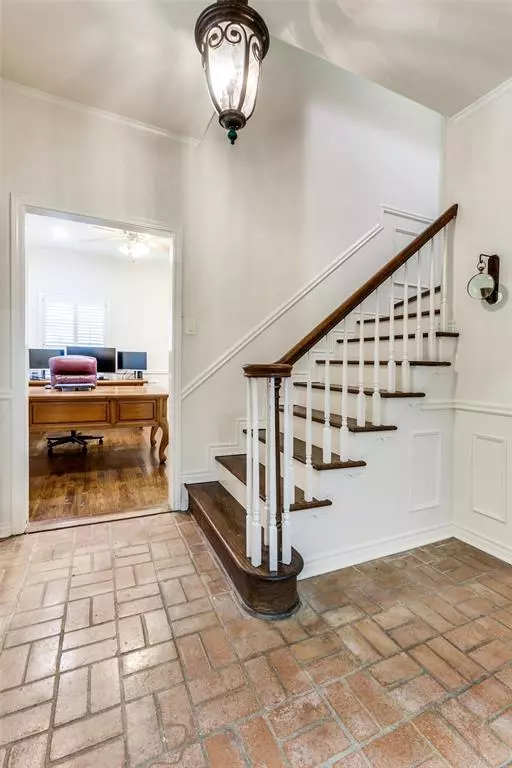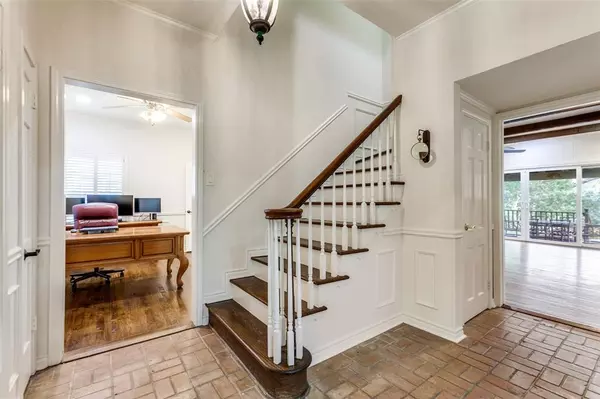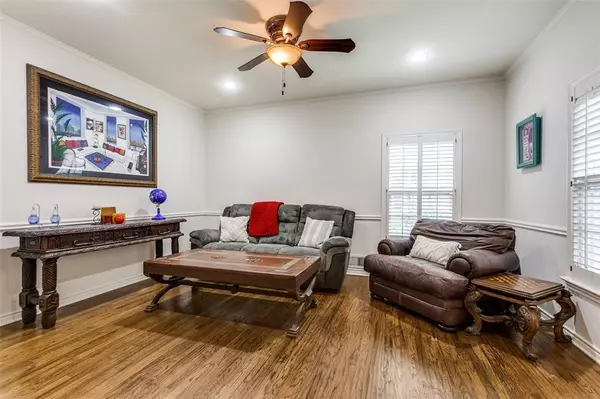401 Shadywood Lane Richardson, TX 75080
4 Beds
3 Baths
2,696 SqFt
UPDATED:
01/03/2025 04:04 PM
Key Details
Property Type Single Family Home
Sub Type Single Family Residence
Listing Status Active Contingent
Purchase Type For Sale
Square Footage 2,696 sqft
Price per Sqft $274
Subdivision Parkview Estates
MLS Listing ID 20797901
Style Traditional,Other
Bedrooms 4
Full Baths 2
Half Baths 1
HOA Y/N None
Year Built 1966
Annual Tax Amount $14,358
Lot Size 0.420 Acres
Acres 0.42
Lot Dimensions Irreg
Property Description
Location
State TX
County Dallas
Community Curbs, Sidewalks
Direction From 75, go west on Beltline to Waterview, south to Elizabeth, east to Shadywood. Home is on the east side of Shadywood where Elizabeth meets Shadywood.
Rooms
Dining Room 2
Interior
Interior Features Decorative Lighting, Eat-in Kitchen, Granite Counters, Open Floorplan, Pantry, Walk-In Closet(s)
Heating Central, Natural Gas
Cooling Ceiling Fan(s), Central Air, Electric
Flooring Brick/Adobe, Carpet, Ceramic Tile, Hardwood
Fireplaces Number 1
Fireplaces Type Brick, Family Room, Gas Logs, Gas Starter
Appliance Built-in Refrigerator, Commercial Grade Range, Dishwasher, Disposal, Gas Range, Microwave
Heat Source Central, Natural Gas
Laundry Stacked W/D Area, Other
Exterior
Exterior Feature Covered Deck
Garage Spaces 2.0
Fence Back Yard, Wood
Community Features Curbs, Sidewalks
Utilities Available City Sewer, City Water, Curbs, Sidewalk
Waterfront Description Creek
Roof Type Composition
Total Parking Spaces 2
Garage Yes
Building
Lot Description Hilly, Interior Lot, Irregular Lot, Landscaped, Many Trees, Sprinkler System
Story Two
Foundation Pillar/Post/Pier
Level or Stories Two
Structure Type Brick,Cedar
Schools
Elementary Schools Dover
High Schools Richardson
School District Richardson Isd
Others
Ownership Weichert Workforce Mobility
Acceptable Financing Cash, Conventional, FHA, VA Loan
Listing Terms Cash, Conventional, FHA, VA Loan


