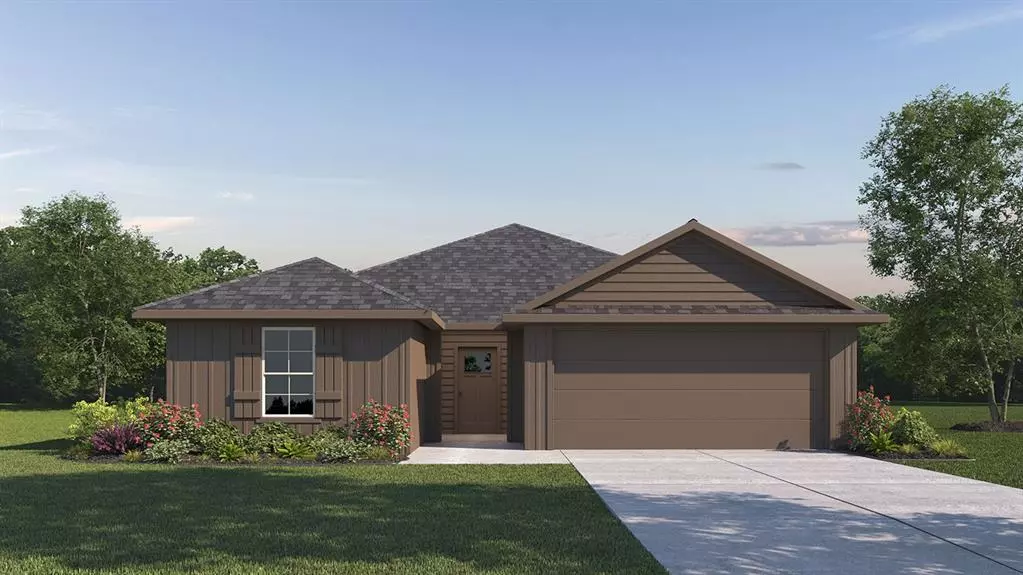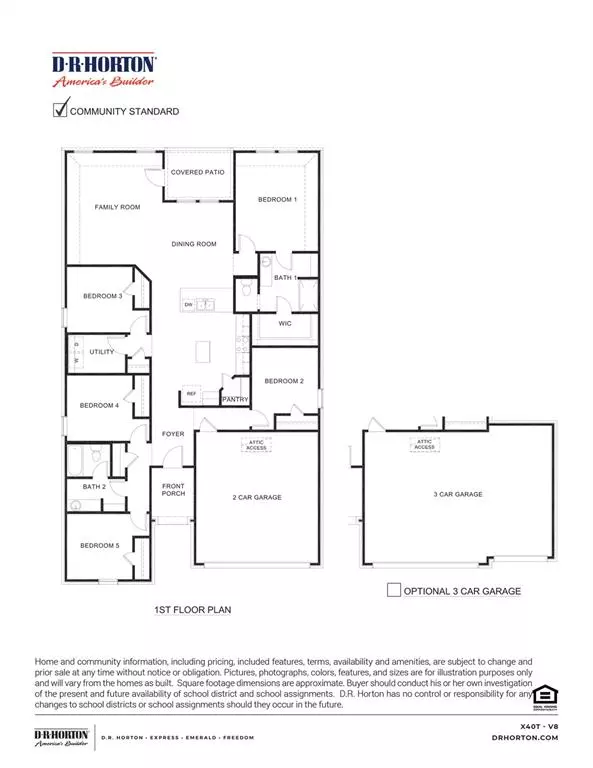1202 Sideboard Drive Josephine, TX 75173
5 Beds
2 Baths
1,949 SqFt
UPDATED:
01/08/2025 02:40 PM
Key Details
Property Type Single Family Home
Sub Type Single Family Residence
Listing Status Active
Purchase Type For Sale
Square Footage 1,949 sqft
Price per Sqft $149
Subdivision Waverly Estates
MLS Listing ID 20799537
Style Traditional
Bedrooms 5
Full Baths 2
HOA Fees $275
HOA Y/N Mandatory
Year Built 2025
Lot Size 7,840 Sqft
Acres 0.18
Property Description
Waverly Estates is a new D.R. Horton community in Josephine. The community is conveniently located just minutes from Interstate 30, providing easy access to Rockwall and the DFW Metroplex. Waverly Estates offers a variety of single-family homes to choose from that range from 1,711 to 2,088 square feet. Waverly Estates is proud to offer 75- to 82-foot lots and 3-car garages for every home. If you're looking for a new home in the Josephine area, Waverly Estates is the perfect community for you.
Location
State TX
County Collin
Direction From I30 in Rockwall. Head East toward Greenville. Take Exit 77A toward Royse City, FM-548. Turn Left on S Elm Street. Turn Right on E Main St. Turn Left on FM-1777. Turn Left on Saddletree Drive.
Rooms
Dining Room 1
Interior
Interior Features Cable TV Available, Decorative Lighting, Eat-in Kitchen, Granite Counters, High Speed Internet Available, Kitchen Island, Open Floorplan, Pantry
Heating Central, Natural Gas
Cooling Central Air, Electric
Flooring Carpet, Laminate
Appliance Dishwasher, Disposal, Electric Range, Microwave
Heat Source Central, Natural Gas
Exterior
Garage Spaces 2.0
Fence Wood
Utilities Available City Sewer, City Water
Roof Type Composition
Total Parking Spaces 2
Garage Yes
Building
Story One
Foundation Slab
Level or Stories One
Structure Type Brick
Schools
Elementary Schools John & Barbara Roderick
Middle Schools Leland Edge
High Schools Community
School District Community Isd
Others
Ownership DR Horton-TX LTD
Acceptable Financing Cash, Conventional, FHA, USDA Loan, VA Loan
Listing Terms Cash, Conventional, FHA, USDA Loan, VA Loan



