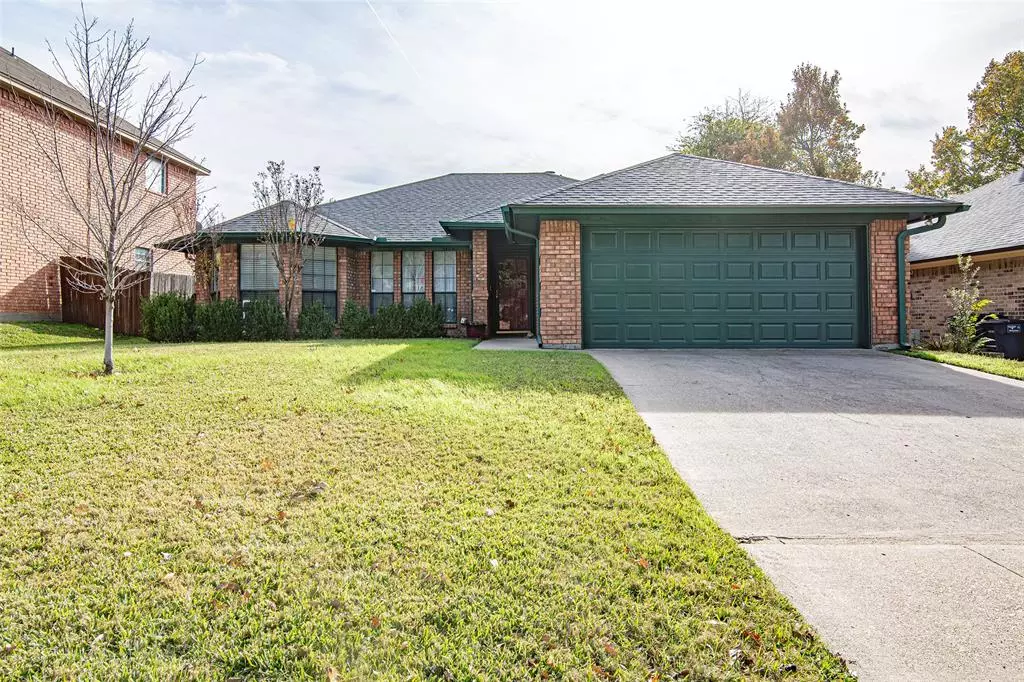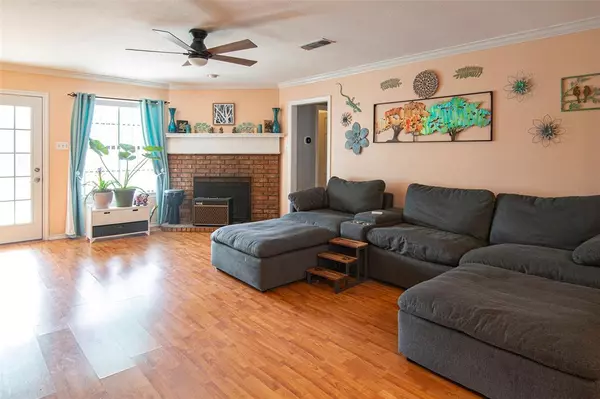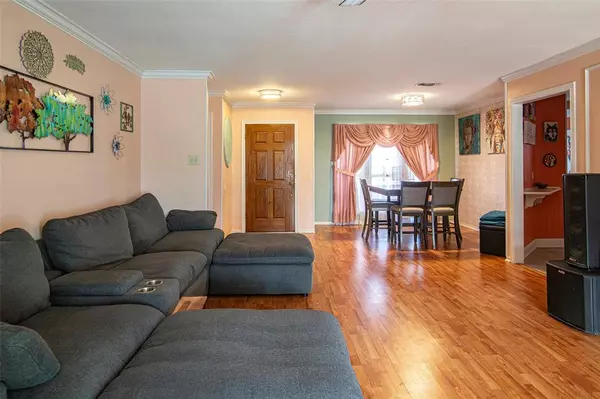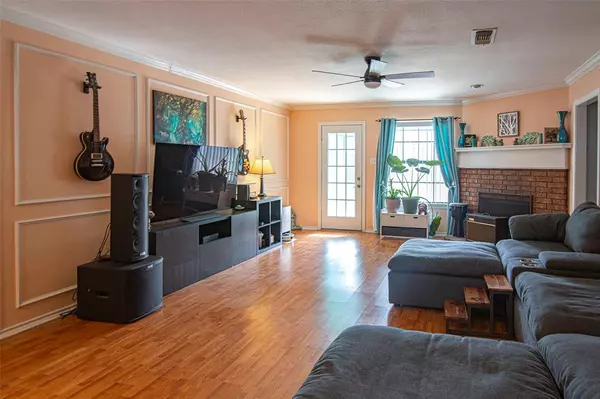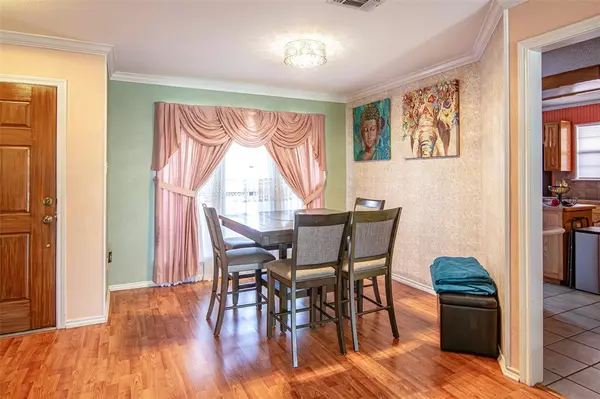5029 Barberry Drive Fort Worth, TX 76133
3 Beds
2 Baths
1,643 SqFt
UPDATED:
12/23/2024 07:28 PM
Key Details
Property Type Single Family Home
Sub Type Single Family Residence
Listing Status Active
Purchase Type For Sale
Square Footage 1,643 sqft
Price per Sqft $187
Subdivision Meadows Add
MLS Listing ID 20799382
Style Traditional
Bedrooms 3
Full Baths 2
HOA Y/N None
Year Built 1990
Annual Tax Amount $6,146
Lot Size 6,316 Sqft
Acres 0.145
Property Description
Location
State TX
County Tarrant
Direction Head south on I-35W S, Take exit 41, Merge onto South Fwy, Turn right onto W Risinger Rd, Turn right onto S Hulen St, Turn left onto Columbus Trail, Turn right onto Meadowlark Dr, Turn right onto Barberry Dr. Home on the right.
Rooms
Dining Room 2
Interior
Interior Features Built-in Features, Cable TV Available, Decorative Lighting, Eat-in Kitchen, High Speed Internet Available, Open Floorplan, Pantry, Walk-In Closet(s)
Heating Central, Electric
Cooling Ceiling Fan(s), Central Air, Electric
Flooring Laminate, Tile
Fireplaces Number 1
Fireplaces Type Brick, Living Room
Appliance Dishwasher, Dryer, Electric Cooktop, Electric Oven, Microwave, Refrigerator, Washer
Heat Source Central, Electric
Laundry Full Size W/D Area, On Site
Exterior
Exterior Feature Rain Gutters, Lighting, Private Entrance, Private Yard
Garage Spaces 2.0
Fence Back Yard, Fenced, Full, Wood
Utilities Available Cable Available, City Sewer, City Water, Electricity Available, Phone Available, Sewer Available
Roof Type Composition
Total Parking Spaces 2
Garage Yes
Building
Lot Description Interior Lot, Landscaped
Story One
Foundation Slab
Level or Stories One
Structure Type Brick
Schools
Elementary Schools Hazel Harvey Peace
Middle Schools Wedgwood
High Schools Southwest
School District Fort Worth Isd
Others
Ownership Sydney Bogan and Whitney Bogan
Acceptable Financing Cash, Conventional, FHA, VA Loan
Listing Terms Cash, Conventional, FHA, VA Loan


