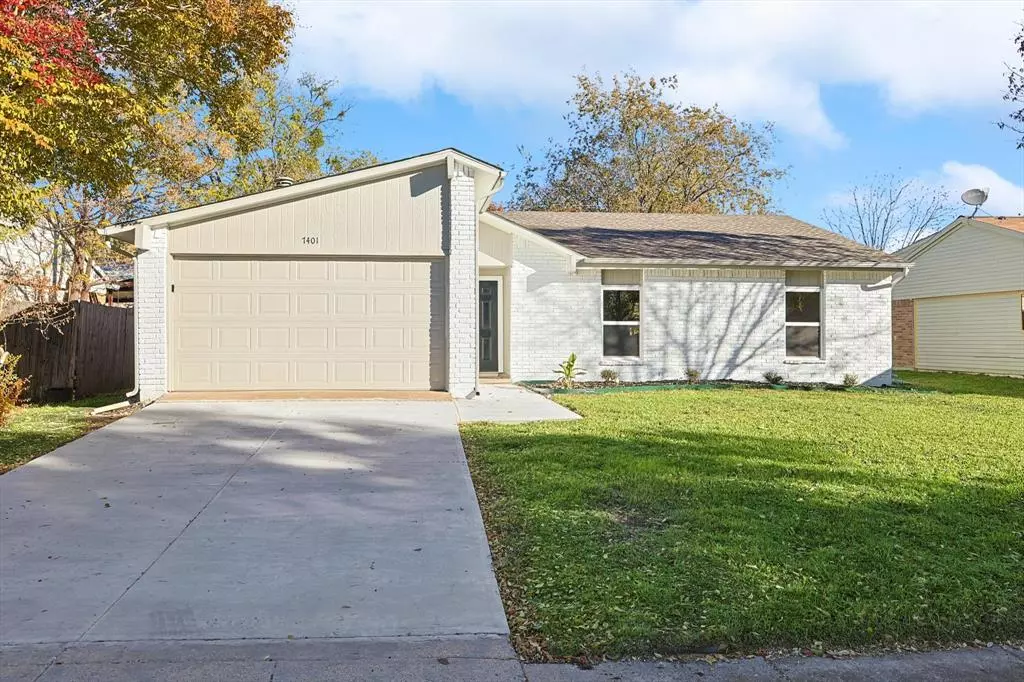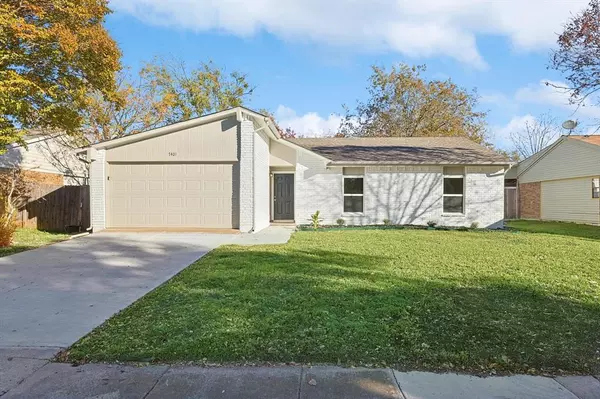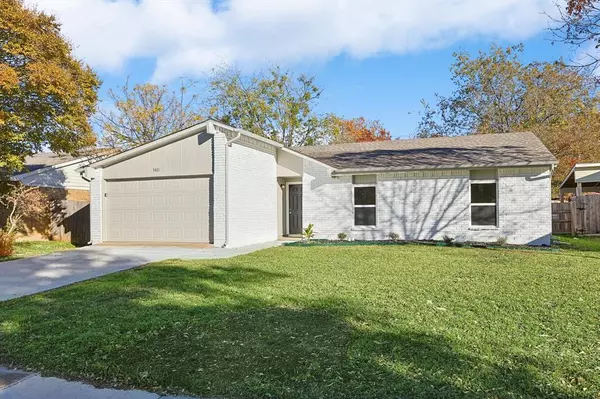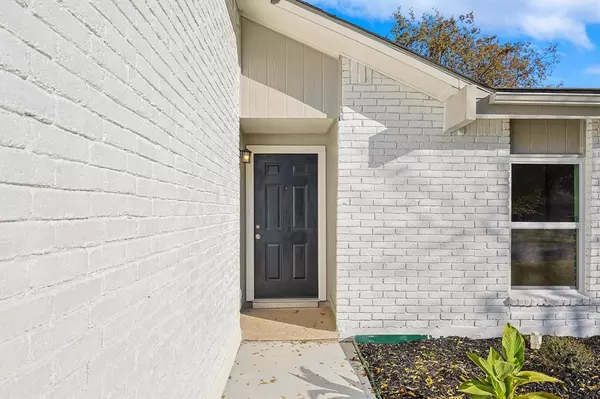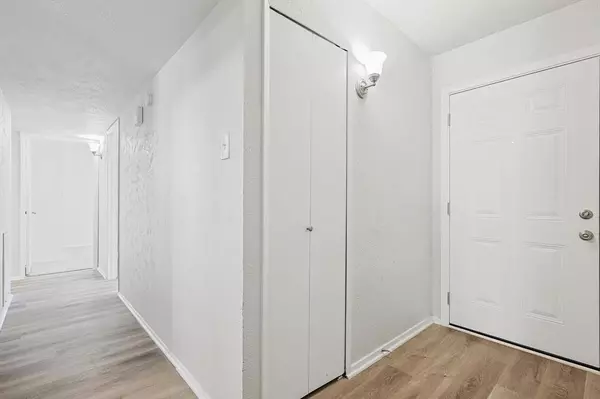7401 Christie Lane Dallas, TX 75249
3 Beds
2 Baths
1,365 SqFt
UPDATED:
01/15/2025 08:15 PM
Key Details
Property Type Single Family Home
Sub Type Single Family Residence
Listing Status Active Option Contract
Purchase Type For Sale
Square Footage 1,365 sqft
Price per Sqft $201
Subdivision Woods
MLS Listing ID 20797244
Style Traditional
Bedrooms 3
Full Baths 2
HOA Y/N None
Year Built 1976
Annual Tax Amount $4,661
Lot Size 7,361 Sqft
Acres 0.169
Property Description
Location
State TX
County Dallas
Direction From N TX take 820E to 183E exit 161S continue to President George Bush Turnpike to I20E exit 458 for Mt Creek Pkwy. Right on Mountain Creek Pkwy. Left on W Wheatland Rd. Right on Christie Ln. Home on the left
Rooms
Dining Room 1
Interior
Interior Features Eat-in Kitchen, Open Floorplan
Fireplaces Number 1
Fireplaces Type Brick, Wood Burning
Appliance Electric Cooktop
Laundry Utility Room, Full Size W/D Area, Washer Hookup
Exterior
Garage Spaces 2.0
Fence Wood
Utilities Available City Sewer, City Water
Roof Type Composition
Total Parking Spaces 2
Garage Yes
Building
Lot Description Interior Lot, Lrg. Backyard Grass, Subdivision
Story One
Foundation Slab
Level or Stories One
Structure Type Brick
Schools
Elementary Schools Acton
Middle Schools Kennemer
High Schools Duncanville
School District Duncanville Isd
Others
Ownership See Tax Records
Acceptable Financing Cash, Conventional, FHA, VA Loan, Other
Listing Terms Cash, Conventional, FHA, VA Loan, Other


