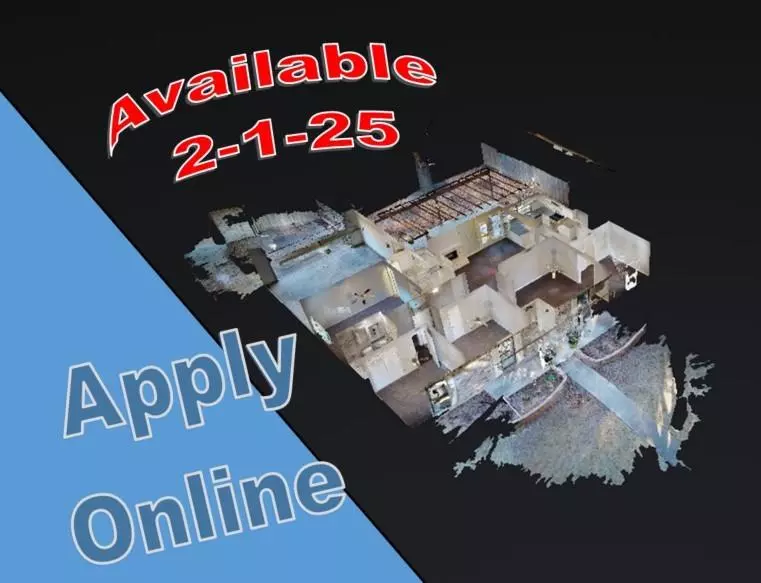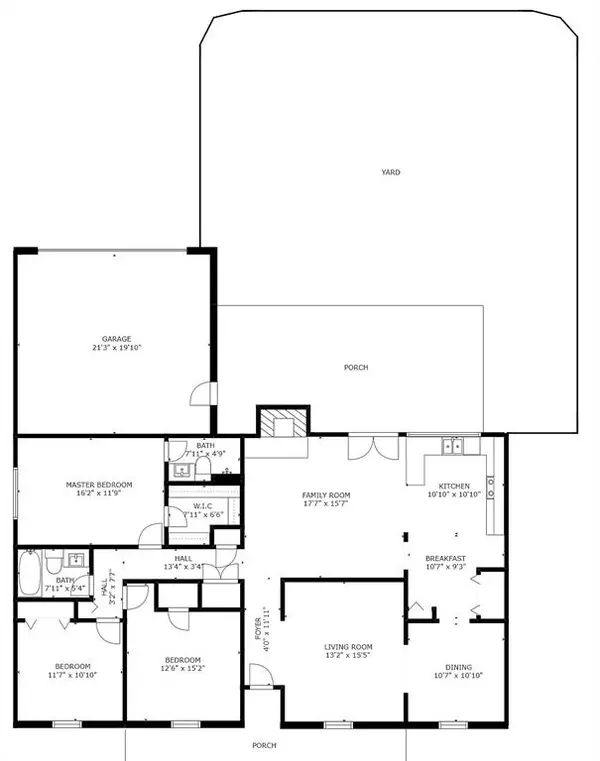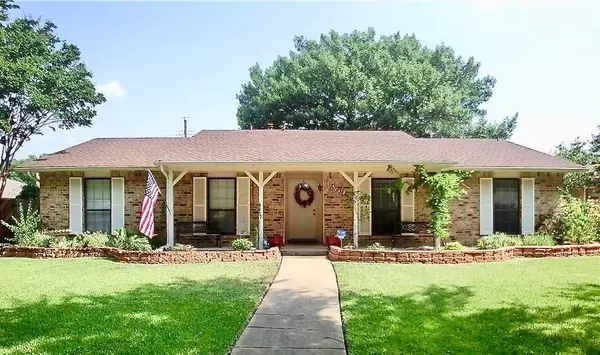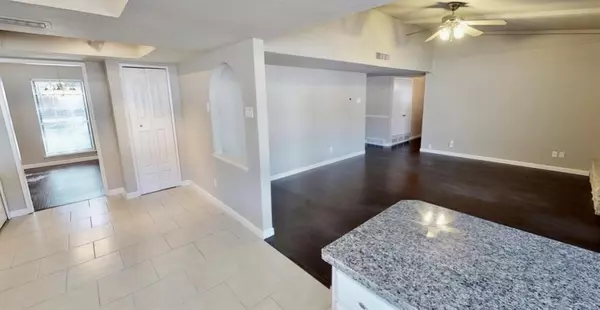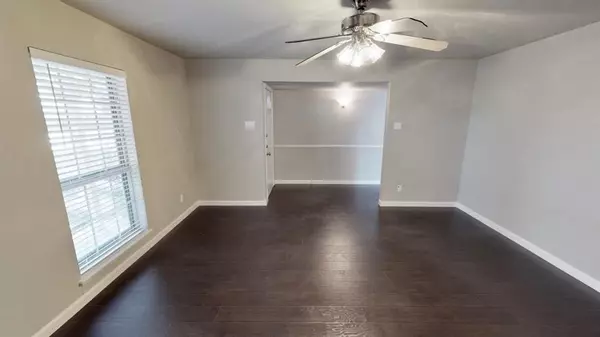1309 Mossvine Drive Plano, TX 75023
3 Beds
2 Baths
1,828 SqFt
UPDATED:
01/10/2025 03:16 PM
Key Details
Property Type Single Family Home
Sub Type Single Family Residence
Listing Status Pending
Purchase Type For Rent
Square Footage 1,828 sqft
Subdivision Park Forest Add 3
MLS Listing ID 20802604
Style Traditional
Bedrooms 3
Full Baths 2
HOA Y/N None
Year Built 1974
Lot Size 8,712 Sqft
Acres 0.2
Property Description
Step into this beautifully updated and impeccably maintained home featuring warm laminate wood flooring, fresh paint, and updated lighting that flow through the elegant stacked formals. The open and inviting Family Room boasts vaulted ceilings and a cozy stone fireplace, perfect for gathering with loved ones.
The updated Kitchen is a chef's dream, showcasing granite countertops, a stylish subway tile backsplash, and stainless steel appliances, including an electric range, built-in microwave, and dishwasher.
Retreat to the spacious Master Bedroom, complete with fresh carpet, neutral paint, a custom closet system, and a private en-suite bath enhanced with ceramic tile and granite finishes. Two secondary bedrooms also offer fresh paint, new carpet, and updated ceiling fans, while the hall bath mirrors the home's modern updates with ceramic tile and granite accents.
Outside, enjoy the serene and private fenced backyard featuring a stunning mature tree that provides ample shade—ideal for play or relaxation. Conveniently located near local schools, parks, and businesses, this home offers the perfect balance of comfort and convenience.
Don't miss out—apply online today!
Apply and pay the application fee online. UNIT ENF-114
Location
State TX
County Collin
Direction From 75 go West on Spring Creek, Left on Alma and first right is Mossvine. From Parker go North on Alma, and Left on Mossvine
Rooms
Dining Room 2
Interior
Interior Features Cable TV Available, High Speed Internet Available, Paneling
Heating Central, Natural Gas
Cooling Central Air, Electric
Flooring Carpet, Ceramic Tile, Wood
Fireplaces Number 1
Fireplaces Type Gas Starter
Appliance Dishwasher, Disposal, Electric Range, Microwave
Heat Source Central, Natural Gas
Exterior
Exterior Feature Covered Patio/Porch, Garden(s), Rain Gutters
Garage Spaces 2.0
Fence Fenced, Wood
Utilities Available All Weather Road, Alley, City Sewer, City Water, Concrete, Curbs, Sidewalk, Underground Utilities
Total Parking Spaces 2
Garage Yes
Building
Lot Description Few Trees, Interior Lot, Landscaped, Lrg. Backyard Grass, Sprinkler System, Subdivision
Story One
Level or Stories One
Structure Type Brick
Schools
Elementary Schools Christie
Middle Schools Carpenter
High Schools Clark
School District Plano Isd
Others
Pets Allowed Yes, Breed Restrictions, Number Limit, Size Limit
Restrictions No Smoking,No Waterbeds,Pet Restrictions
Ownership Aggour
Pets Allowed Yes, Breed Restrictions, Number Limit, Size Limit


