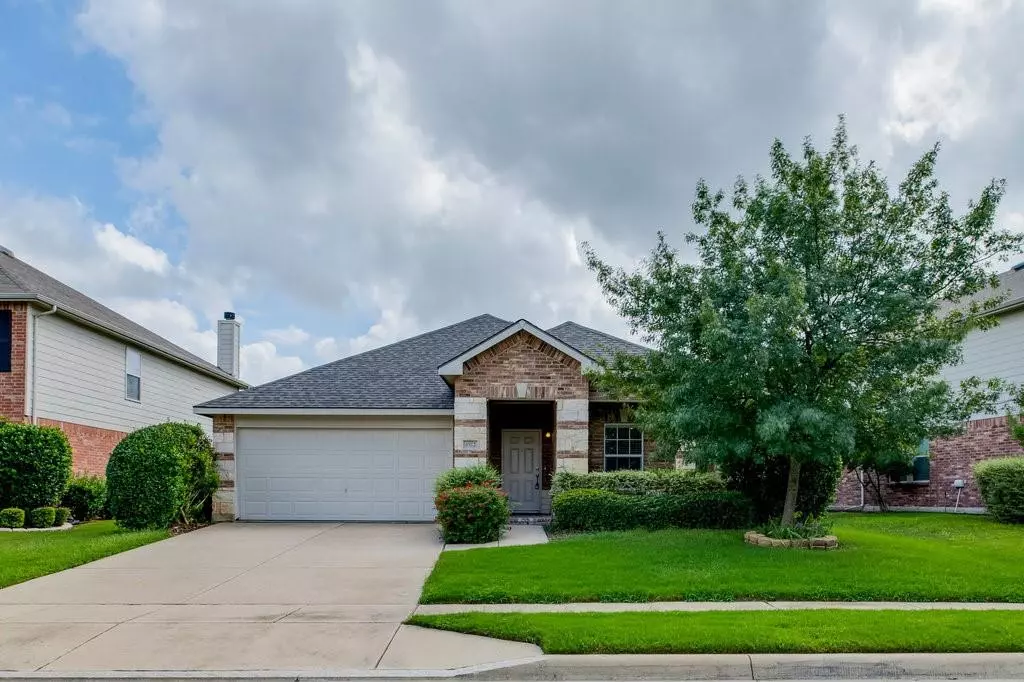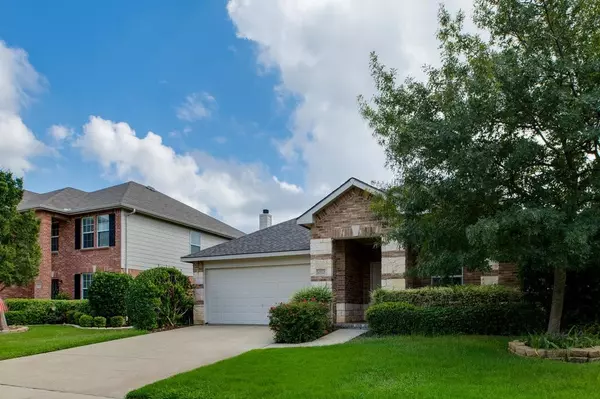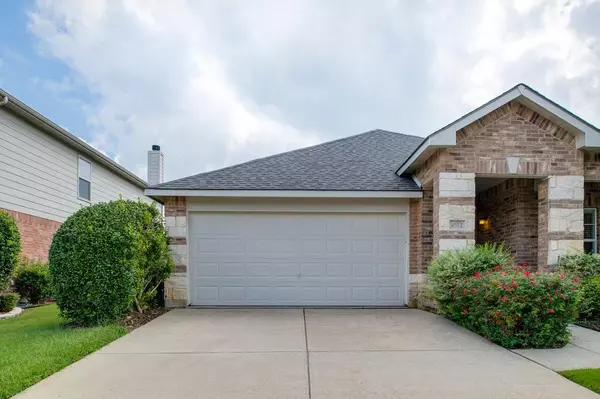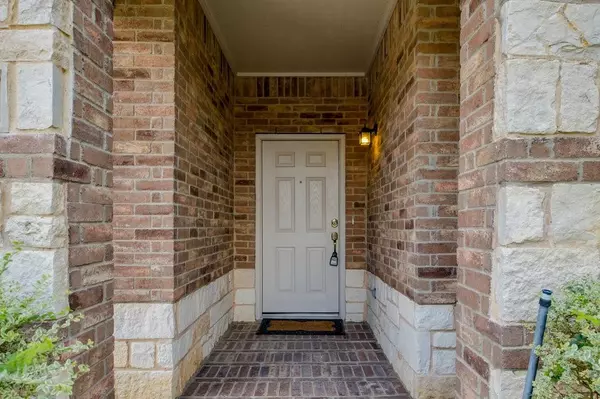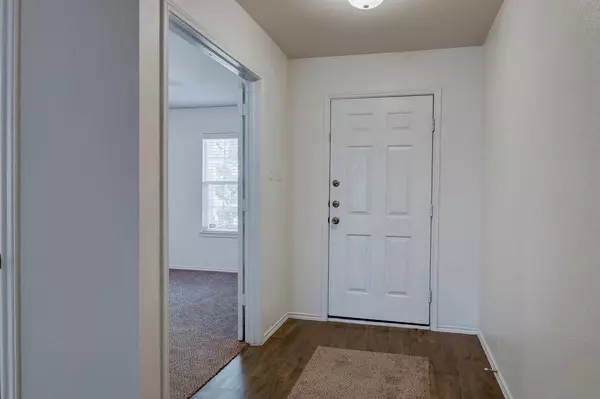4512 Lacebark Lane Fort Worth, TX 76244
4 Beds
2 Baths
2,080 SqFt
UPDATED:
01/16/2025 04:30 PM
Key Details
Property Type Single Family Home
Sub Type Single Family Residence
Listing Status Active
Purchase Type For Sale
Square Footage 2,080 sqft
Price per Sqft $168
Subdivision Timberland Ft Worth
MLS Listing ID 20808940
Style Traditional
Bedrooms 4
Full Baths 2
HOA Fees $82/qua
HOA Y/N Mandatory
Year Built 2006
Annual Tax Amount $7,982
Lot Size 5,662 Sqft
Acres 0.13
Property Description
Location
State TX
County Tarrant
Direction Use GPS
Rooms
Dining Room 1
Interior
Interior Features Cable TV Available, Decorative Lighting, Kitchen Island
Heating Central
Cooling Central Air
Fireplaces Number 1
Fireplaces Type Brick, Wood Burning
Appliance Dishwasher, Disposal, Electric Range, Microwave
Heat Source Central
Exterior
Garage Spaces 2.0
Utilities Available City Sewer, City Water
Total Parking Spaces 2
Garage Yes
Building
Story One
Level or Stories One
Structure Type Brick,Siding
Schools
Elementary Schools Ridgeview
Middle Schools Trinity Springs
High Schools Timber Creek
School District Keller Isd
Others
Ownership Brunet
Acceptable Financing Cash, Conventional, FHA, VA Loan
Listing Terms Cash, Conventional, FHA, VA Loan


