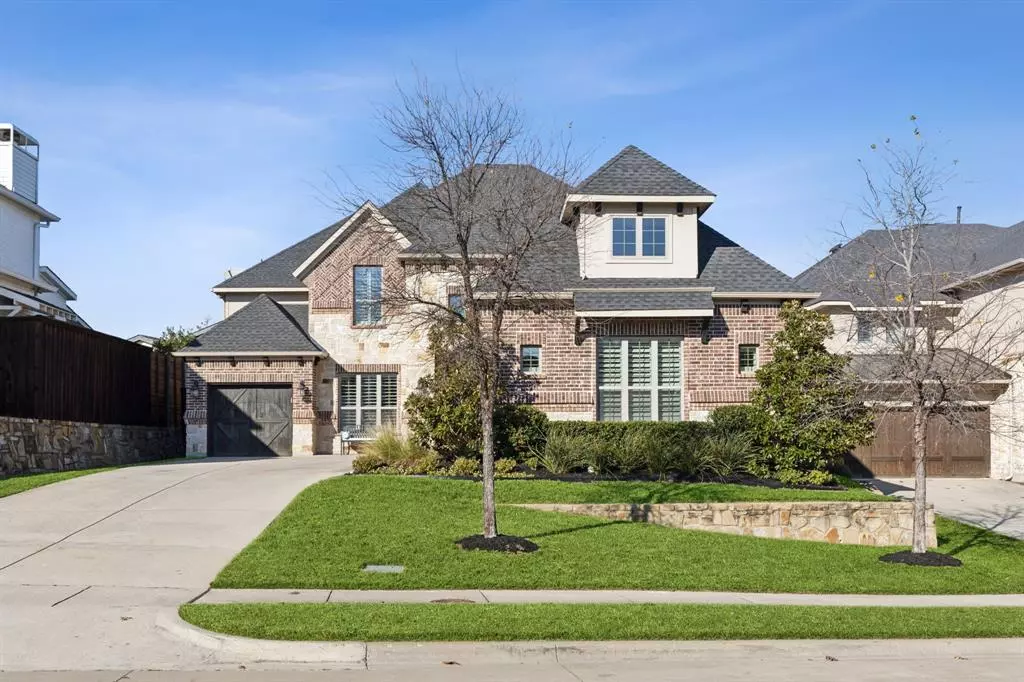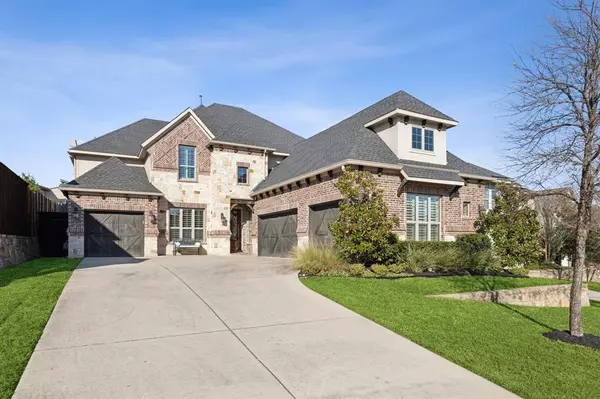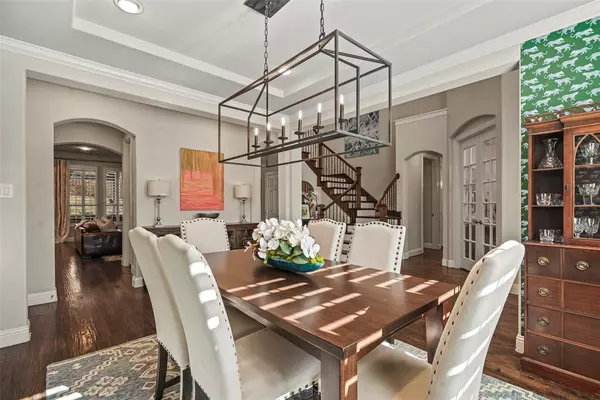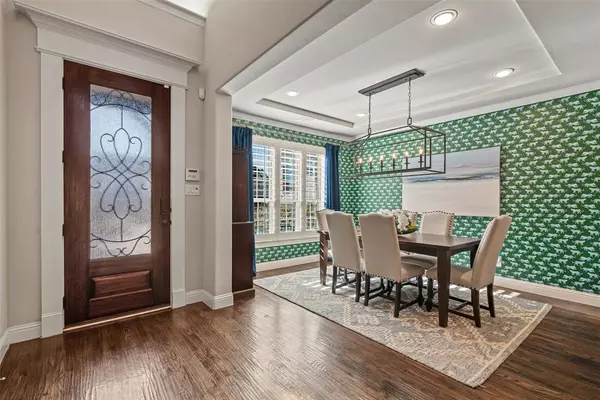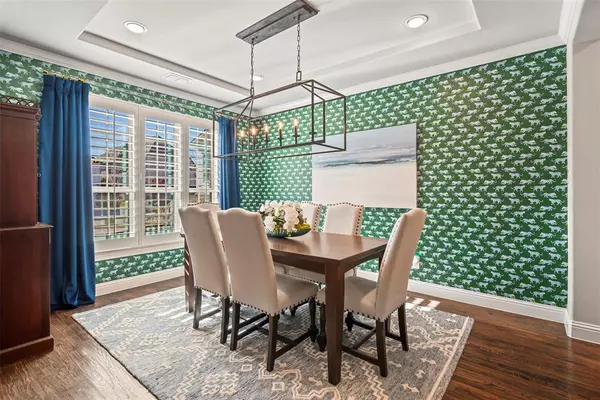9169 Vintage Oaks Court Dallas, TX 75231
5 Beds
4 Baths
4,573 SqFt
UPDATED:
01/09/2025 01:13 AM
Key Details
Property Type Single Family Home
Sub Type Single Family Residence
Listing Status Active Option Contract
Purchase Type For Sale
Square Footage 4,573 sqft
Price per Sqft $305
Subdivision Bordeaux-Lk Hlnds
MLS Listing ID 20802420
Style Traditional
Bedrooms 5
Full Baths 4
HOA Fees $900/ann
HOA Y/N Mandatory
Year Built 2015
Lot Size 8,842 Sqft
Acres 0.203
Property Description
The updated kitchen is a chef's dream, featuring sleek quartz countertops and designer light fixtures that elevate the space. The home also showcases tasteful finishes throughout, with designer light fixtures adding a touch of elegance.
Convenience is key with the office, primary suite, and guest bedroom all located on the first floor, while the remaining bedrooms are upstairs for added privacy. The home's standout outdoor living space, complete with a fireplace, is perfect for year-round entertaining and relaxation.
The spacious 4-car garage offers plenty of room for vehicles and storage, while the coveted location in the prestigious Bordeaux neighborhood completes this stunning home. Don't miss the opportunity to make it yours!
Location
State TX
County Dallas
Direction Church Road to Garonne Street, left on Vintage Oaks, home is on the left.
Rooms
Dining Room 2
Interior
Interior Features Cable TV Available, Decorative Lighting, Eat-in Kitchen, Flat Screen Wiring, High Speed Internet Available, Kitchen Island, Pantry
Heating Central, Fireplace(s), Natural Gas
Cooling Ceiling Fan(s), Central Air, Electric
Flooring Carpet, Ceramic Tile, Wood
Fireplaces Number 2
Fireplaces Type Gas, Gas Logs, Glass Doors, Living Room, Outside
Appliance Dishwasher, Disposal, Electric Oven, Gas Cooktop, Double Oven, Plumbed For Gas in Kitchen
Heat Source Central, Fireplace(s), Natural Gas
Laundry Electric Dryer Hookup, Utility Room, Full Size W/D Area, Washer Hookup
Exterior
Exterior Feature Attached Grill, Covered Patio/Porch, Rain Gutters, Lighting, Outdoor Grill, Outdoor Kitchen
Garage Spaces 4.0
Fence Wood
Utilities Available City Sewer, City Water, Concrete, Curbs, Electricity Available, Electricity Connected, Individual Gas Meter, Individual Water Meter, Sewer Available, Sidewalk
Roof Type Composition
Total Parking Spaces 4
Garage Yes
Building
Lot Description Few Trees, Interior Lot, Landscaped, Sprinkler System
Story Two
Foundation Slab
Level or Stories Two
Structure Type Brick
Schools
Elementary Schools Merriman Park
High Schools Lake Highlands
School District Richardson Isd
Others
Ownership Contact Agent
Acceptable Financing Cash, Conventional
Listing Terms Cash, Conventional


