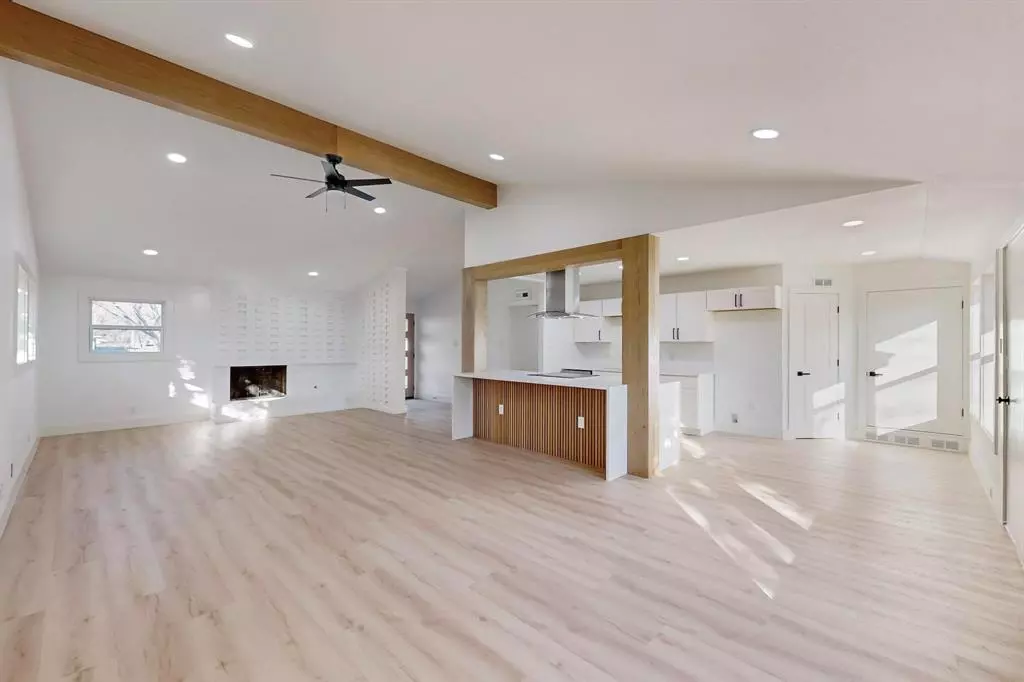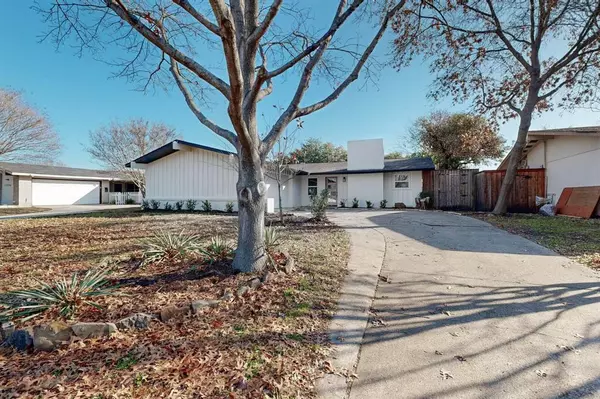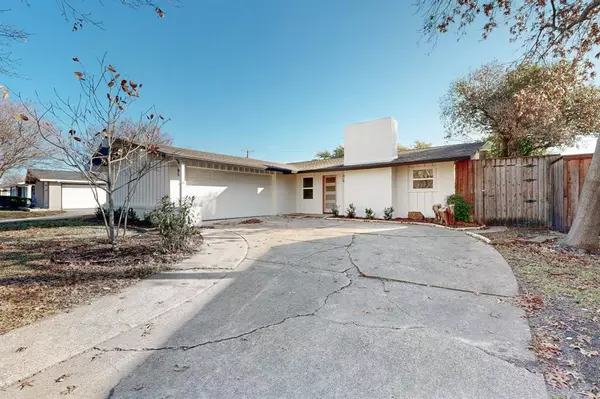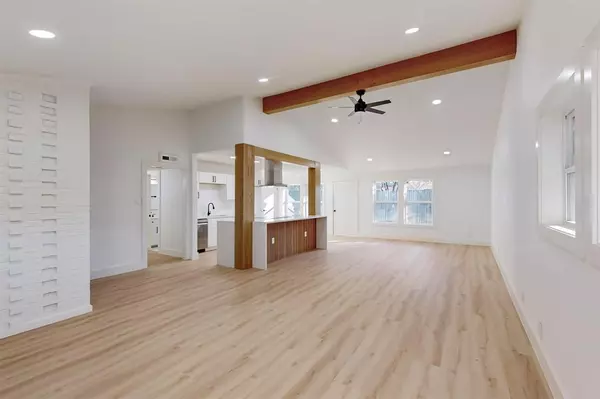11844 High Valley Drive Dallas, TX 75234
3 Beds
2 Baths
1,506 SqFt
OPEN HOUSE
Sun Jan 19, 12:00pm - 3:00pm
UPDATED:
01/13/2025 06:49 PM
Key Details
Property Type Single Family Home
Sub Type Single Family Residence
Listing Status Active
Purchase Type For Sale
Square Footage 1,506 sqft
Price per Sqft $272
Subdivision Highland Meadows
MLS Listing ID 20809169
Bedrooms 3
Full Baths 2
HOA Y/N None
Year Built 1960
Annual Tax Amount $7,016
Lot Size 7,623 Sqft
Acres 0.175
Property Description
Key Features:
Gourmet Kitchen: Enjoy cooking in a sleek kitchen with Quartz countertops, ample cabinetry, and a stylish backsplash.
Spacious Living Area: Relax in the inviting living room, complete with a cozy fireplace that adds warmth and ambiance.
Luxurious Master Suite: Retreat to the master bedroom, featuring a sliding barn door that leads to a spa-like ensuite bathroom.
Light and Bright: The home is adorned with light, neutral tones that create a serene and airy atmosphere.
Outdoor Space: Step outside to a private backyard, perfect for entertaining or enjoying a quiet evening.
Prime Location: Conveniently located near I-635, providing easy access to shopping, dining, and entertainment options.
Every detail has been thoughtfully updated with brand new windows, doors, cabinets, stainless steel appliances, fixtures, floors, and paint. Everything in this home is fresh and new, ready for you to move in and enjoy! Located in a desirable neighborhood in Dallas, this home offers the perfect blend of modern living and convenience. Don't miss the opportunity to make this beautifully renovated property your new home!
Location
State TX
County Dallas
Direction From 75 South, take 635 West, Exit Marsh Lane, take left on Marsh ln. Right on Forest Ln. Right on High Valley Dr. Home is on the right.
Rooms
Dining Room 1
Interior
Interior Features Built-in Features, Eat-in Kitchen, Kitchen Island, Open Floorplan, Walk-In Closet(s)
Fireplaces Number 1
Fireplaces Type Brick
Appliance Dishwasher, Electric Cooktop
Laundry Electric Dryer Hookup, In Hall, Stacked W/D Area
Exterior
Garage Spaces 2.0
Carport Spaces 2
Utilities Available City Sewer, City Water
Roof Type Composition,Shingle
Total Parking Spaces 4
Garage Yes
Building
Story One
Level or Stories One
Schools
Elementary Schools Alexander
High Schools Hillcrest
School District Dallas Isd
Others
Ownership See CAD






