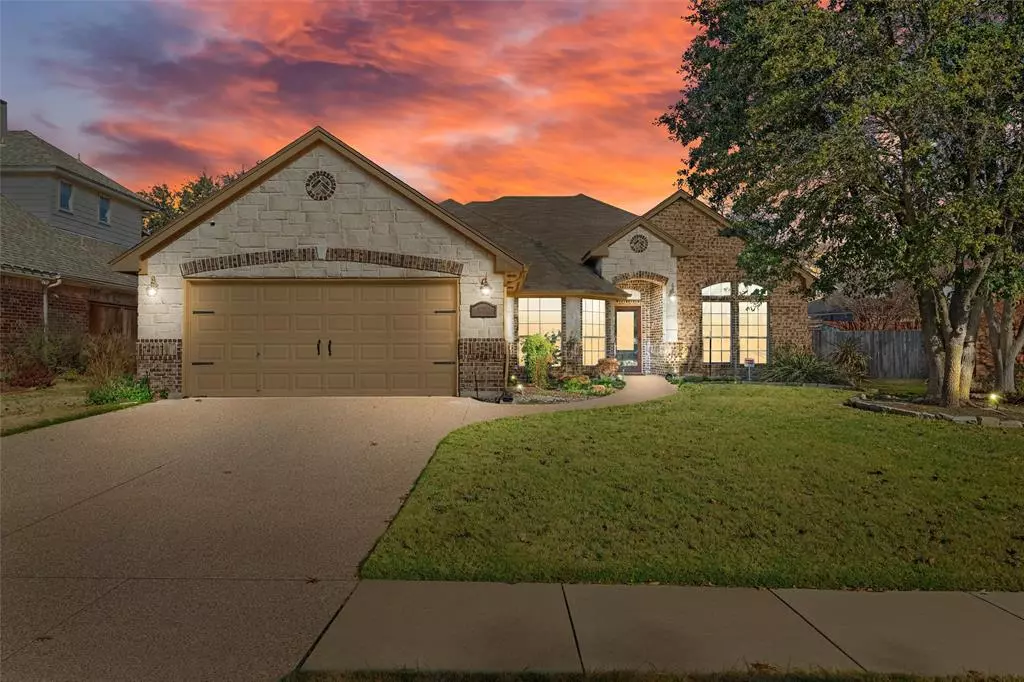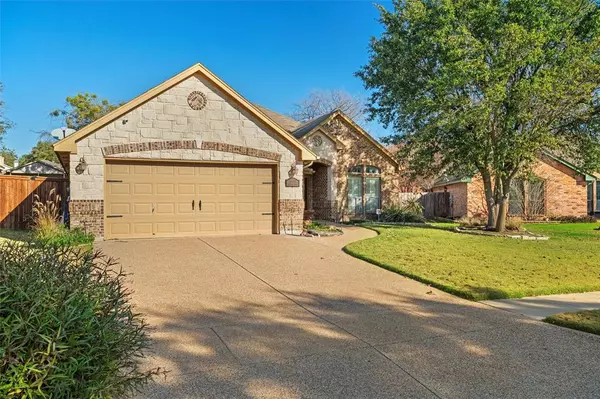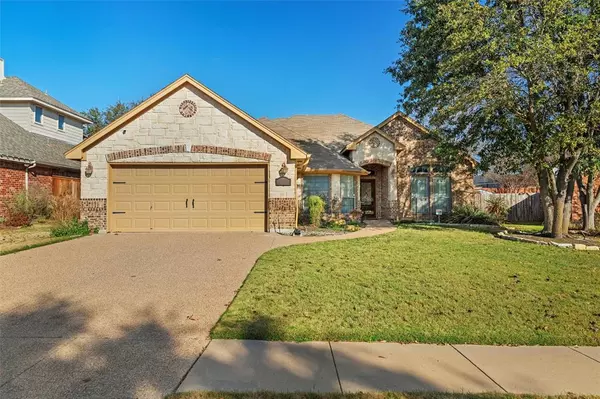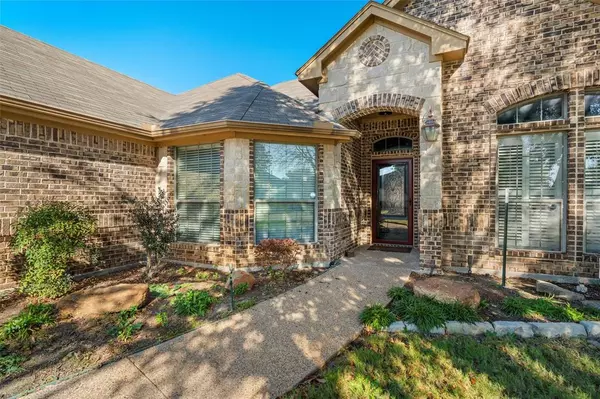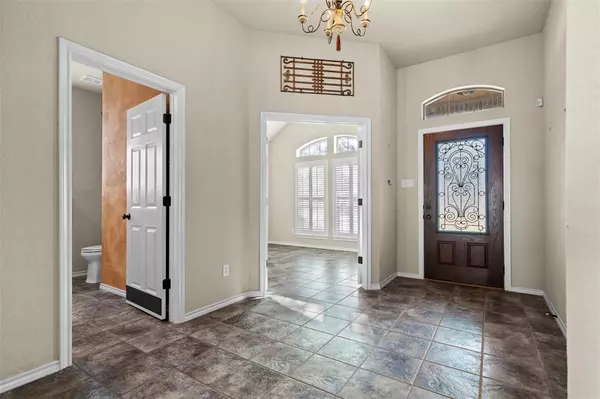10712 Greenview Court Benbrook, TX 76126
3 Beds
2 Baths
1,921 SqFt
UPDATED:
01/12/2025 09:04 PM
Key Details
Property Type Single Family Home
Sub Type Single Family Residence
Listing Status Active
Purchase Type For Sale
Square Footage 1,921 sqft
Price per Sqft $195
Subdivision Whitestone Ranch Add
MLS Listing ID 20809231
Style Traditional
Bedrooms 3
Full Baths 2
HOA Fees $400/ann
HOA Y/N Mandatory
Year Built 2006
Annual Tax Amount $8,117
Lot Size 7,187 Sqft
Acres 0.165
Property Description
This home is perfect for those seeking a peaceful neighborhood with easy access to nearby amenities and major highways. Don't miss your chance to call this charming property your new home!
Schedule showings through Brokerbay. All information is deemed accurate, however buyer and buyer's agent to verify. This is a court mandated sale, so contract is subject to court approval. As such, please use the listed preferred Title company and follow the offer guidelines when writing a contract and be sure to include the AS IS Addendum.
Location
State TX
County Tarrant
Community Curbs, Sidewalks
Direction From I20 go south on Benbrook Boulevard then take a right on Chaplin School Road. Next take a left on Jerry Dunn Parkway and then a left on Trinity Ranch Rd followed by a right on Whitestone Ranch Rd and another right on Greenview Ct.
Rooms
Dining Room 1
Interior
Interior Features Cable TV Available, Decorative Lighting, Eat-in Kitchen, Granite Counters, High Speed Internet Available, Kitchen Island, Open Floorplan, Pantry, Walk-In Closet(s)
Heating Central, Electric
Cooling Ceiling Fan(s), Central Air
Flooring Carpet, Ceramic Tile, Hardwood, Tile, Wood
Fireplaces Number 2
Fireplaces Type Living Room, Outside, Stone, Wood Burning
Appliance Dishwasher, Disposal, Electric Oven, Microwave
Heat Source Central, Electric
Laundry Electric Dryer Hookup, Utility Room, Full Size W/D Area, Washer Hookup
Exterior
Exterior Feature Rain Gutters, Outdoor Living Center
Garage Spaces 2.0
Fence Back Yard, Brick, Fenced, Full, Gate, High Fence, Perimeter, Privacy, Wood
Community Features Curbs, Sidewalks
Utilities Available Cable Available, City Sewer, City Water, Concrete, Curbs, Electricity Connected, Individual Water Meter
Roof Type Composition
Total Parking Spaces 2
Garage Yes
Building
Lot Description Landscaped
Story One
Foundation Slab
Level or Stories One
Structure Type Brick
Schools
Elementary Schools Westpark
Middle Schools Benbrook
High Schools Benbrook
School District Fort Worth Isd
Others
Ownership See Offer Guidelines
Acceptable Financing Cash, Conventional, FHA, VA Loan
Listing Terms Cash, Conventional, FHA, VA Loan


