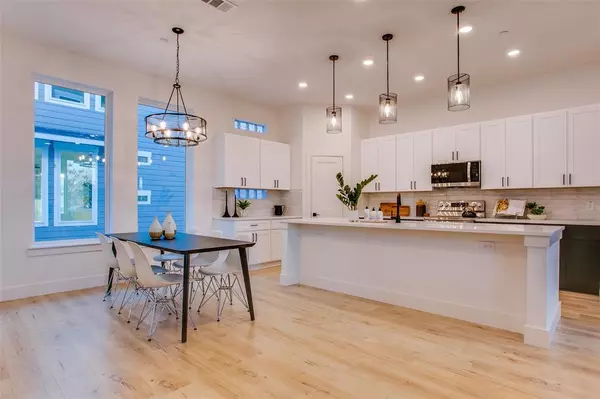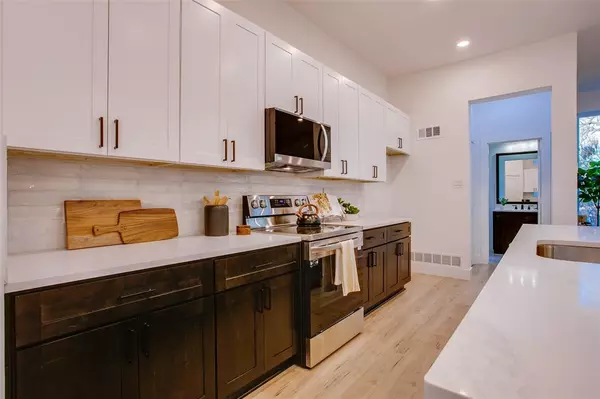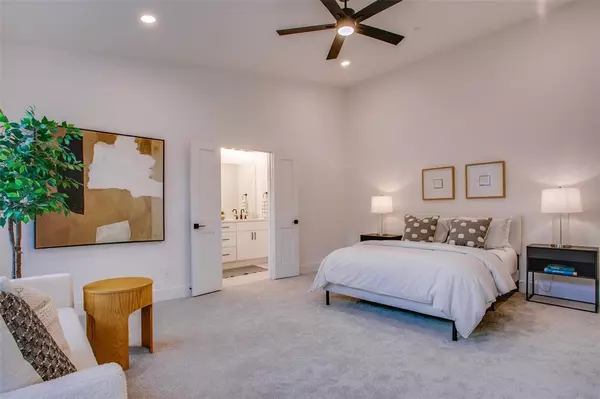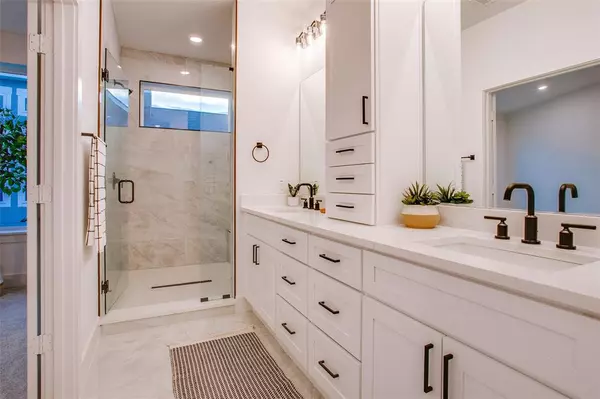2134 Shea Road #3 Dallas, TX 75235
2 Beds
3 Baths
1,920 SqFt
UPDATED:
01/11/2025 09:04 PM
Key Details
Property Type Condo
Sub Type Condominium
Listing Status Active
Purchase Type For Sale
Square Footage 1,920 sqft
Price per Sqft $242
Subdivision Mohawk Heights
MLS Listing ID 20810900
Style Contemporary/Modern
Bedrooms 2
Full Baths 2
Half Baths 1
HOA Fees $250/mo
HOA Y/N Mandatory
Year Built 2022
Lot Size 7,013 Sqft
Acres 0.161
Property Description
Location
State TX
County Dallas
Direction From downtown Dallas take 35 north and exit Inwood make right onto Inwood. Make a right on Harry Hines access ramp and a right on Shea Rd. The building will be on the right.
Rooms
Dining Room 1
Interior
Interior Features Built-in Features, Cable TV Available, Decorative Lighting, Double Vanity, Eat-in Kitchen, Granite Counters, Kitchen Island, Open Floorplan, Pantry, Walk-In Closet(s), Wired for Data
Heating Electric, Fireplace(s)
Cooling Ceiling Fan(s), Central Air, Electric
Flooring Carpet, Ceramic Tile, Luxury Vinyl Plank, Tile
Fireplaces Number 1
Fireplaces Type Electric, Living Room
Appliance Dishwasher, Disposal, Electric Cooktop, Electric Oven, Electric Range, Electric Water Heater, Microwave, Vented Exhaust Fan
Heat Source Electric, Fireplace(s)
Laundry Electric Dryer Hookup, Utility Room, Full Size W/D Area
Exterior
Garage Spaces 2.0
Fence High Fence, Wood
Utilities Available Cable Available, City Sewer, City Water, Community Mailbox, Master Water Meter, Sewer Available
Roof Type Composition
Total Parking Spaces 2
Garage Yes
Building
Story Three Or More
Foundation Slab
Level or Stories Three Or More
Structure Type Frame,Siding
Schools
Elementary Schools Knight
Middle Schools Rusk
High Schools North Dallas
School District Dallas Isd
Others
Ownership see agent
Acceptable Financing 1031 Exchange, Cash, Conventional, FHA, VA Loan
Listing Terms 1031 Exchange, Cash, Conventional, FHA, VA Loan






