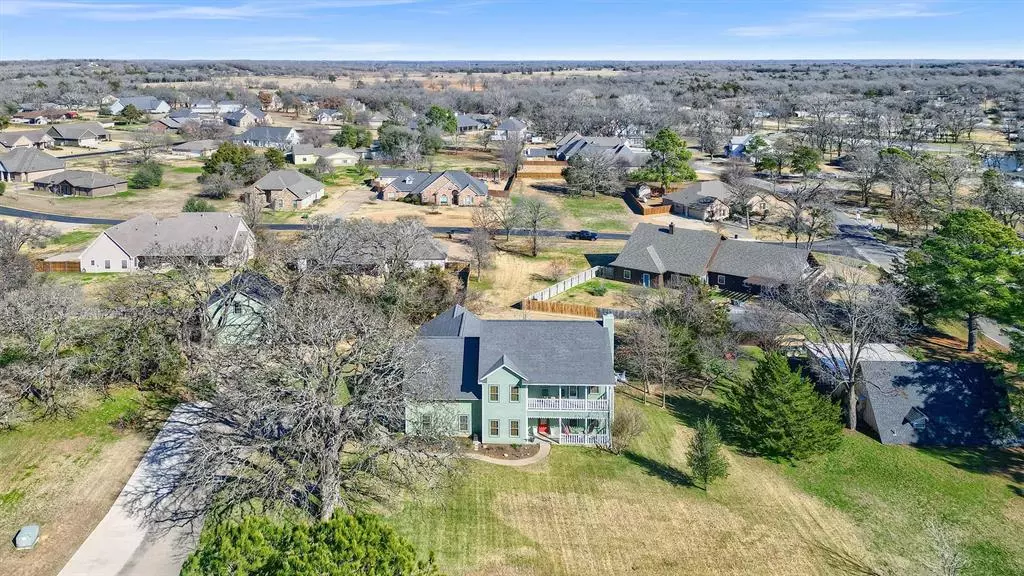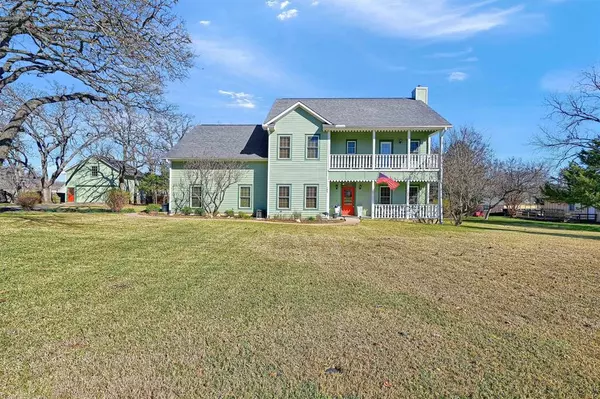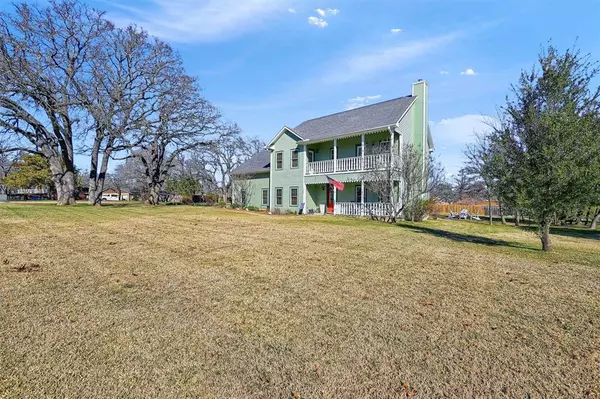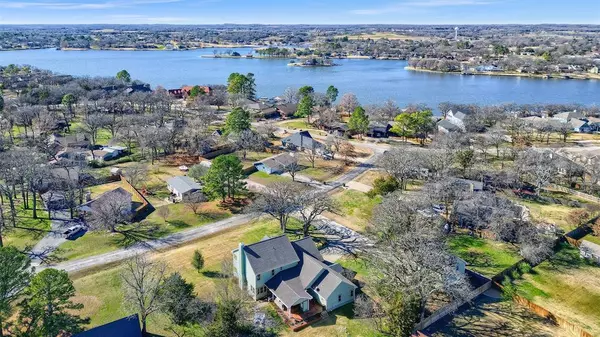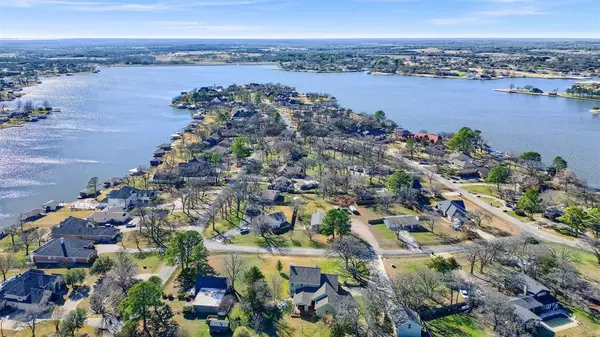103 Longhorn Drive Lake Kiowa, TX 76240
5 Beds
5 Baths
4,257 SqFt
UPDATED:
01/09/2025 03:10 PM
Key Details
Property Type Single Family Home
Sub Type Single Family Residence
Listing Status Active
Purchase Type For Sale
Square Footage 4,257 sqft
Price per Sqft $170
Subdivision Lake Kiowa
MLS Listing ID 20812690
Style Traditional
Bedrooms 5
Full Baths 4
Half Baths 1
HOA Fees $343/mo
HOA Y/N Mandatory
Year Built 2005
Annual Tax Amount $8,583
Lot Size 0.750 Acres
Acres 0.75
Property Description
The main house features four bedrooms and three and a half baths. The primary suite includes a large walk-in closet and a well-appointed en suite bath. Two additional bedrooms share a Jack and Jill bathroom, while an oversized flex room with a walk-in closet and extra storage offers the potential for a fourth bedroom, playroom, or office. Throughout the home, you will find custom maple cabinetry, built-ins, Andersen windows, and tons of storage. A geothermal HVAC system ensures energy efficiency and year-round comfort.
The attached guest home features a separate entrance, a full kitchen, a vaulted living area, and a spacious bedroom with a built-in desk, generous storage, and a large walk-in closet. The guest home also includes a private bathroom and access to the shared back porch, making it an ideal space for extended family or guests.
The expansive covered back porch is perfect for entertaining or relaxing, complete with an outdoor kitchen, an outdoor shower, and space for multiple seating areas. Additional amenities include a detached two-car garage with a fully decked second floor for storage, as well as an oversized driveway with ample parking. A quick trip to the boat launch gives convenient access to the lake.
A 24-7 manned guard gate at the entrance of the community provides added security and peace of mind. POA dues include unlimited golfing on an 18-hole PGA rated course for property owners as well as access to the private lake, lodge and clubhouse, two beaches, and many other amenities. A 9 hole par 3 course is currently under construction as well. Lake Kiowa clubs and activities can keep anyone's social calendar full! Come check out this fabulous home today!
Location
State TX
County Cooke
Community Boat Ramp, Club House, Community Dock, Fishing, Gated, Golf, Greenbelt, Guarded Entrance, Jogging Path/Bike Path, Lake, Park, Perimeter Fencing, Playground, Restaurant, Tennis Court(S)
Direction Lake Kiowa is located between Gainesville and Collinsville on FM 902. Non-residents MUST use the main entrance gate on FM 902 by the Phillips 66 gas station. Visitors must have a pass or be able to show proof of real estate license to gain entry. Entrance gate is manned 24 hrs a day.
Rooms
Dining Room 2
Interior
Interior Features Built-in Features, Cable TV Available, Decorative Lighting, Double Vanity, Eat-in Kitchen, High Speed Internet Available, In-Law Suite Floorplan, Kitchen Island, Pantry, Walk-In Closet(s), Second Primary Bedroom
Heating Central, Geothermal
Cooling Ceiling Fan(s), Central Air, Geothermal
Flooring Carpet, Concrete, Tile, Wood
Fireplaces Number 1
Fireplaces Type Living Room, Wood Burning
Appliance Dishwasher, Disposal, Electric Range, Microwave
Heat Source Central, Geothermal
Laundry Electric Dryer Hookup, Utility Room, Full Size W/D Area, Washer Hookup
Exterior
Exterior Feature Balcony, Covered Patio/Porch, Rain Gutters, Lighting, Outdoor Shower, RV/Boat Parking, Storage
Garage Spaces 4.0
Community Features Boat Ramp, Club House, Community Dock, Fishing, Gated, Golf, Greenbelt, Guarded Entrance, Jogging Path/Bike Path, Lake, Park, Perimeter Fencing, Playground, Restaurant, Tennis Court(s)
Utilities Available All Weather Road, Cable Available, Co-op Electric, Outside City Limits, Private Road, Septic, Underground Utilities, Unincorporated
Roof Type Composition
Total Parking Spaces 4
Garage Yes
Building
Lot Description Landscaped, Sprinkler System, Subdivision
Story Two
Foundation Slab
Level or Stories Two
Structure Type Siding
Schools
Elementary Schools Callisburg
Middle Schools Callisburg
High Schools Callisburg
School District Callisburg Isd
Others
Restrictions Building
Ownership Trolio
Acceptable Financing Cash, Conventional, VA Loan
Listing Terms Cash, Conventional, VA Loan
Special Listing Condition Aerial Photo


