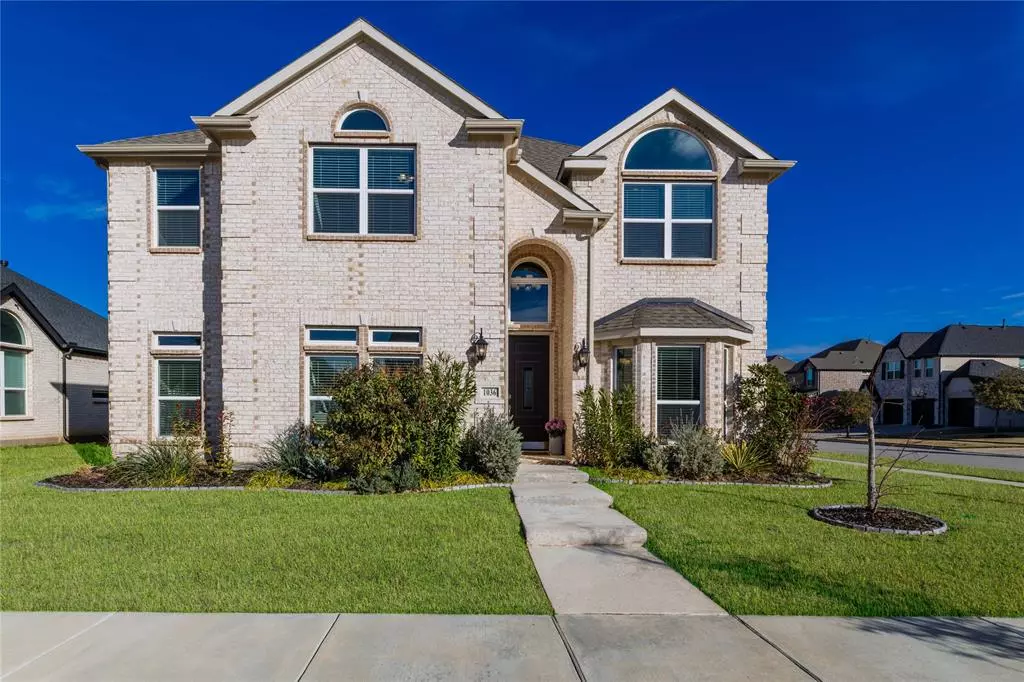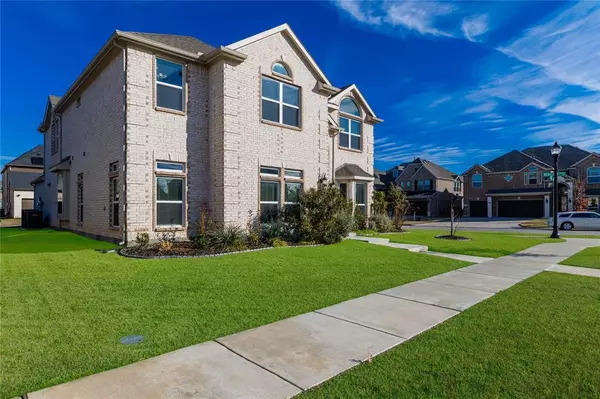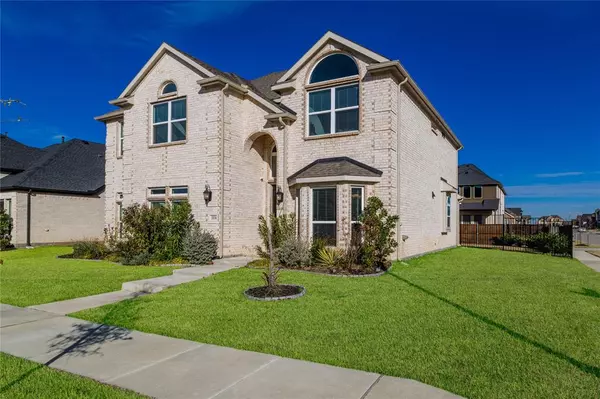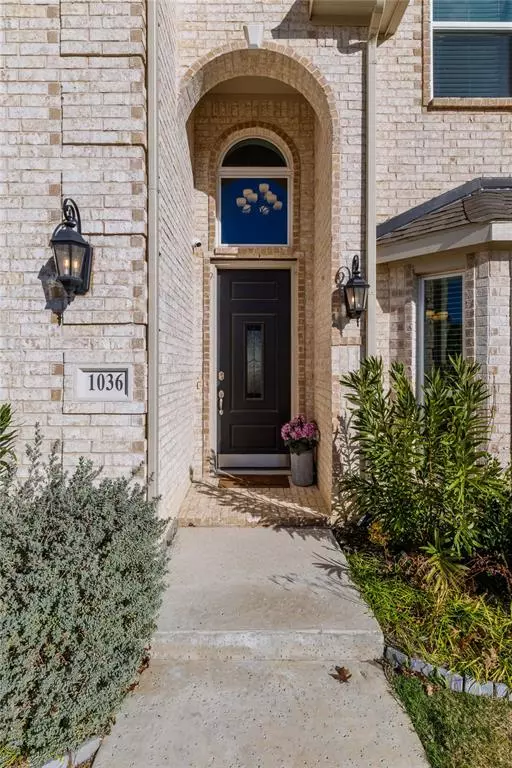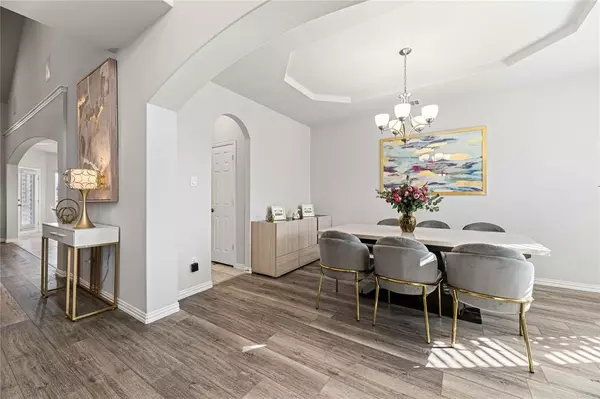1036 Rutherford Street Frisco, TX 75036
5 Beds
4 Baths
3,097 SqFt
UPDATED:
01/18/2025 09:04 PM
Key Details
Property Type Single Family Home
Sub Type Single Family Residence
Listing Status Active
Purchase Type For Sale
Square Footage 3,097 sqft
Price per Sqft $245
Subdivision Villages-Creekwood Ph 1
MLS Listing ID 20811541
Bedrooms 5
Full Baths 3
Half Baths 1
HOA Fees $254/qua
HOA Y/N Mandatory
Year Built 2021
Annual Tax Amount $12,300
Lot Size 7,187 Sqft
Acres 0.165
Property Description
The chef-inspired kitchen is a dream, featuring a generous island, stylish cabinetry, and sleek finishes that make meal prep a pleasure. The open layout effortlessly flows into the inviting living spaces, creating a seamless environment for family and guests. The luxurious bathroom vanities and vinyl flooring throughout the downstairs add a modern touch and extra elegance.
Located in a highly sought-after community, this home offers the best of Frisco living with easy access to shopping, dining, and endless entertainment options. Whether you're hosting a gathering or enjoying a quiet evening, this home offers everything you need and more.
Don't miss out on this rare opportunity—make this stunning property yours today!
Location
State TX
County Denton
Community Community Sprinkler, Curbs, Greenbelt, Jogging Path/Bike Path, Sidewalks
Direction From the DNT, go west onto Stonebrook Pkwy. Turn left on Witt road, right onto Putnam. Left on Kincaid Ln. and left on Rutherford house will be on your right on the corner.
Rooms
Dining Room 1
Interior
Interior Features Cable TV Available, Decorative Lighting, Double Vanity, Dry Bar, Granite Counters, High Speed Internet Available, Kitchen Island, Sound System Wiring, Vaulted Ceiling(s), Walk-In Closet(s)
Heating Central, Natural Gas
Cooling Ceiling Fan(s), Central Air, Electric
Flooring Carpet, Ceramic Tile, Luxury Vinyl Plank
Fireplaces Number 1
Fireplaces Type Gas
Appliance Dishwasher, Disposal, Electric Oven, Gas Cooktop, Gas Water Heater, Microwave, Tankless Water Heater, Vented Exhaust Fan, Water Filter
Heat Source Central, Natural Gas
Laundry Electric Dryer Hookup, Utility Room, Full Size W/D Area
Exterior
Exterior Feature Covered Patio/Porch, Rain Gutters, Lighting, Private Entrance
Garage Spaces 2.0
Carport Spaces 2
Fence Metal, Wood
Community Features Community Sprinkler, Curbs, Greenbelt, Jogging Path/Bike Path, Sidewalks
Utilities Available Alley, Cable Available, City Sewer, City Water, Community Mailbox, Concrete, Curbs, Individual Gas Meter, Sidewalk
Roof Type Composition
Total Parking Spaces 2
Garage Yes
Building
Lot Description Corner Lot, Sprinkler System
Story Two
Foundation Slab
Level or Stories Two
Schools
Elementary Schools Hackberry
Middle Schools Lowell Strike
High Schools Little Elm
School District Little Elm Isd
Others
Restrictions Other
Ownership Artem & Irina German
Acceptable Financing Cash, Conventional, FHA, VA Loan
Listing Terms Cash, Conventional, FHA, VA Loan


