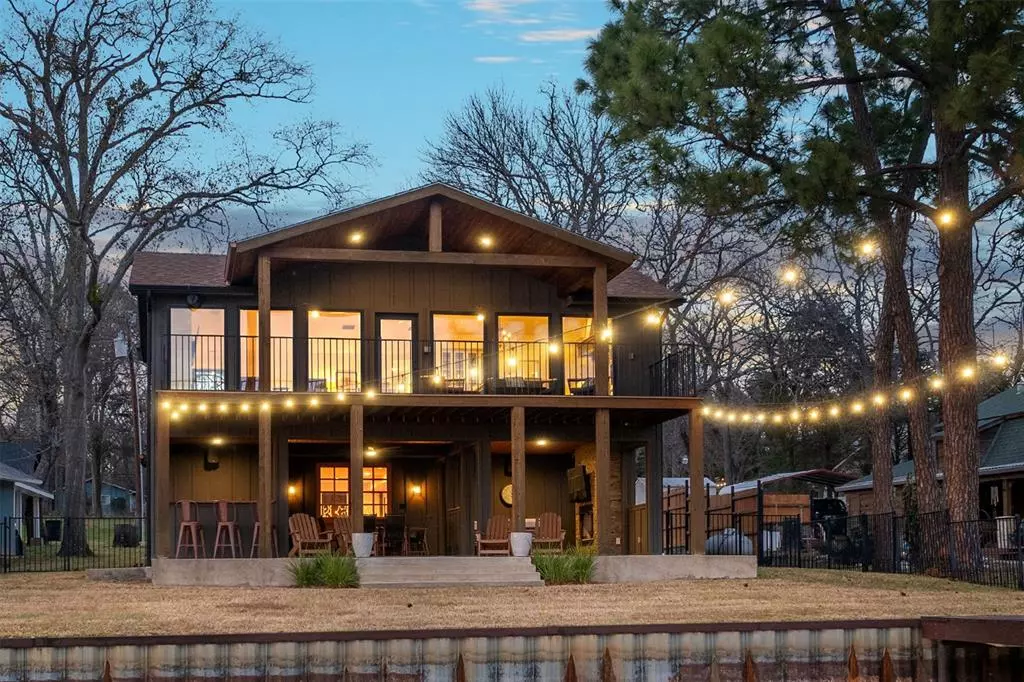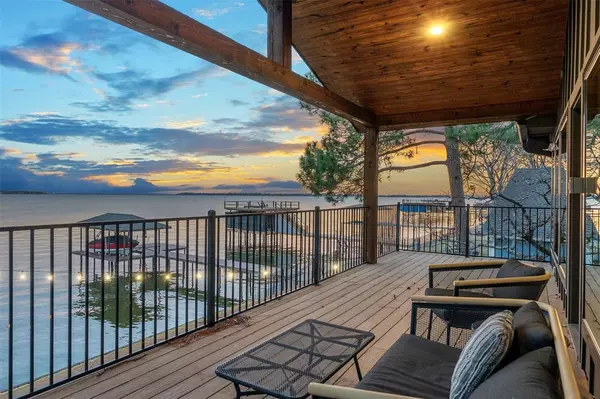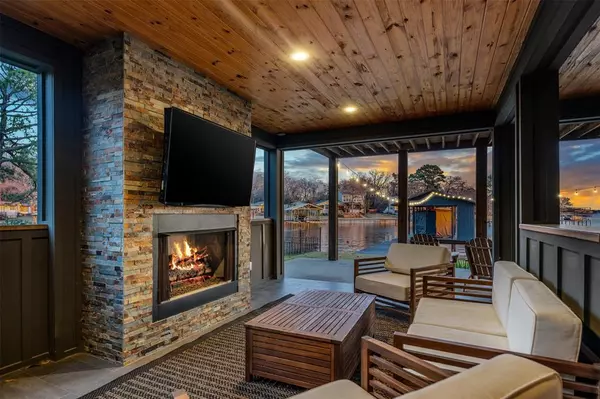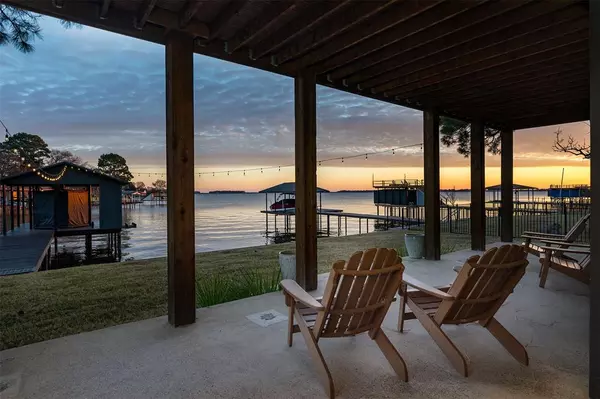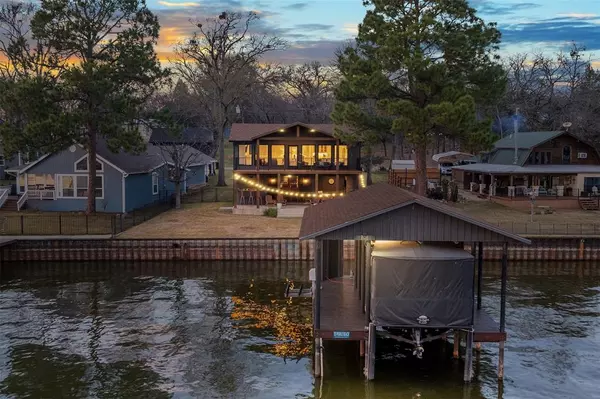113 Pebble Beach Drive Mabank, TX 75156
4 Beds
3 Baths
2,522 SqFt
UPDATED:
01/12/2025 09:24 PM
Key Details
Property Type Single Family Home
Sub Type Single Family Residence
Listing Status Active
Purchase Type For Sale
Square Footage 2,522 sqft
Price per Sqft $471
Subdivision Carolynn Estate
MLS Listing ID 20813544
Bedrooms 4
Full Baths 3
HOA Fees $500/ann
HOA Y/N Mandatory
Year Built 1989
Annual Tax Amount $10,395
Lot Size 10,018 Sqft
Acres 0.23
Lot Dimensions 60x152x70x157
Property Description
Location
State TX
County Henderson
Community Boat Ramp, Club House, Community Dock, Fishing, Gated, Lake, Park, Playground
Direction From Gun Barrel City take Hwy 198S to Clear Creek Road turn Right. Continue to four way stop and turn Right onto CR 2830. Proceed to Carolyn Estates gate. Once through the gate continue straight to Pebble Beach Drive turn Left. Home will be on your Left.
Rooms
Dining Room 1
Interior
Interior Features Built-in Features, Built-in Wine Cooler, Decorative Lighting, Eat-in Kitchen, Kitchen Island, Natural Woodwork, Open Floorplan, Sound System Wiring, Vaulted Ceiling(s), Wired for Data
Heating Central, Electric, Fireplace(s), Heat Pump
Cooling Ceiling Fan(s), Central Air, Electric, Heat Pump
Flooring Ceramic Tile, Engineered Wood
Fireplaces Number 2
Fireplaces Type Blower Fan, Gas Logs, Gas Starter, Living Room, Outside
Appliance Dishwasher, Disposal, Dryer, Electric Oven, Gas Cooktop, Gas Water Heater, Microwave, Convection Oven, Plumbed For Gas in Kitchen, Refrigerator, Vented Exhaust Fan, Washer
Heat Source Central, Electric, Fireplace(s), Heat Pump
Laundry Electric Dryer Hookup, In Kitchen, Utility Room, Stacked W/D Area, Washer Hookup
Exterior
Exterior Feature Balcony, Boat Slip, Covered Deck, Covered Patio/Porch, Dock, Rain Gutters, Lighting, Outdoor Grill, Outdoor Kitchen, Outdoor Living Center, Private Yard, Storage
Fence Back Yard, Fenced, Gate, Wrought Iron
Community Features Boat Ramp, Club House, Community Dock, Fishing, Gated, Lake, Park, Playground
Utilities Available Asphalt, Co-op Water, Electricity Connected, Individual Water Meter, Propane, Septic
Waterfront Description Dock – Covered,Lake Front,Lake Front – Main Body,Personal Watercraft Lift,Retaining Wall – Steel
Roof Type Composition
Garage No
Building
Lot Description Few Trees, Interior Lot, Lrg. Backyard Grass, Sprinkler System, Subdivision, Water/Lake View, Waterfront
Story Two
Foundation Slab
Level or Stories Two
Structure Type Siding
Schools
Elementary Schools Malakoff
Middle Schools Malakoff
High Schools Malakoff
School District Malakoff Isd
Others
Restrictions Deed
Ownership Piel, Joseph L. & Ainsley S. Piel
Acceptable Financing Cash, Conventional
Listing Terms Cash, Conventional
Special Listing Condition Aerial Photo, Deed Restrictions, Survey Available


