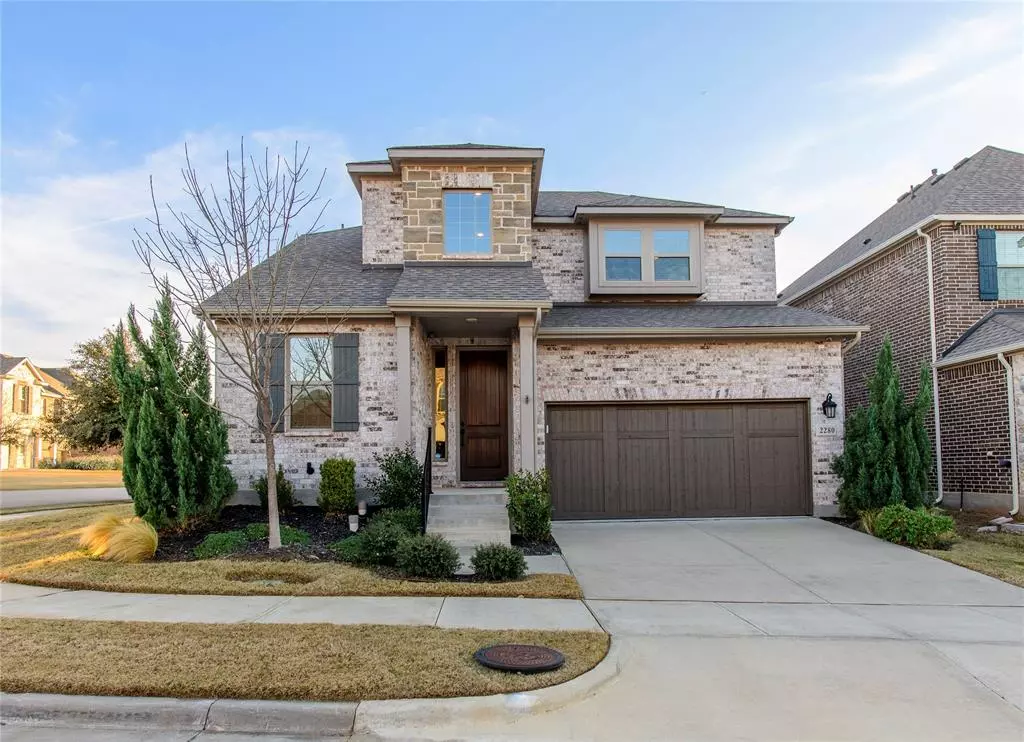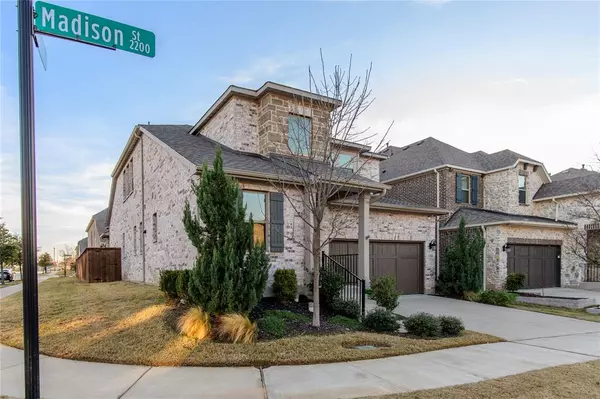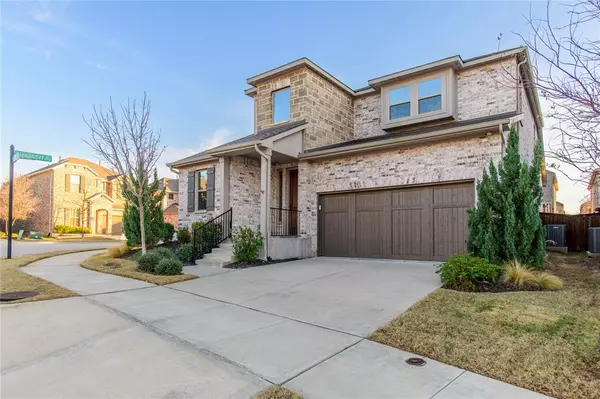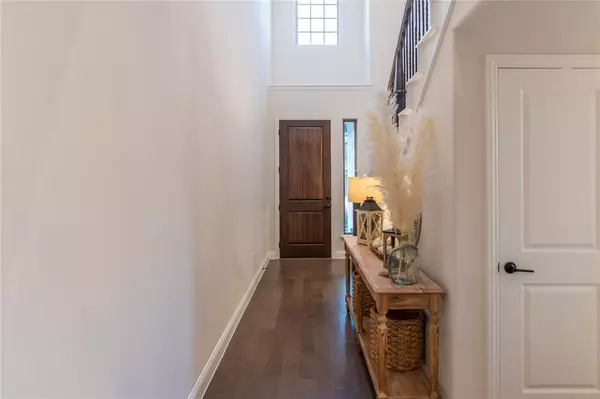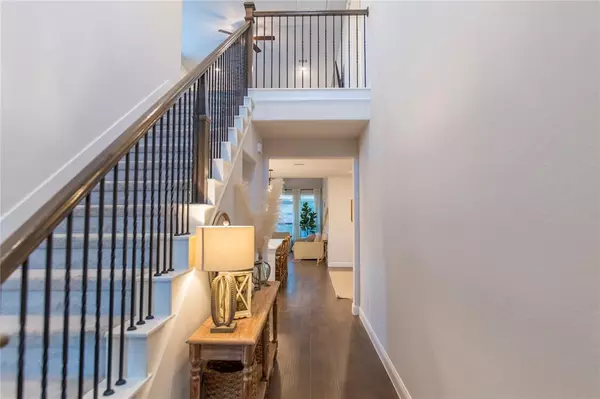2280 Madison Street Carrollton, TX 75010
3 Beds
3 Baths
2,423 SqFt
UPDATED:
01/16/2025 03:08 AM
Key Details
Property Type Single Family Home
Sub Type Single Family Residence
Listing Status Active Option Contract
Purchase Type For Sale
Square Footage 2,423 sqft
Price per Sqft $255
Subdivision Hamilton Park
MLS Listing ID 20811373
Style Traditional
Bedrooms 3
Full Baths 2
Half Baths 1
HOA Fees $450
HOA Y/N Mandatory
Year Built 2020
Annual Tax Amount $9,832
Lot Size 3,833 Sqft
Acres 0.088
Property Description
Welcome to this meticulously maintained gem in the highly sought-after Taylor Morrison community of Hamilton Park. This stunning home offers a spacious open floor plan, perfect for both everyday living and seamless entertaining. At the heart of the home, the immaculate kitchen is a true showstopper, featuring an elegant herringbone tile backsplash, sleek quartz countertops, and custom upgraded cabinetry with thoughtful touches like pot & pan drawers and chic hardware. Modern pendant lighting illuminates the space, while a walk-in pantry adds both style and functionality. For those working from home, the hidden den provides a private, quiet retreat, complete with custom cabinetry—ideal for an office or reading nook. The light-filled family room boasts soaring ceilings, beautiful wood floors throughout the main level, and a striking decorative tile fireplace with a natural wood mantle, creating a warm and inviting atmosphere. The luxurious primary suite is a true sanctuary, offering soaring trey ceilings and a spa-like bath complete with an oversized shower, deep soaking tub, and an expansive walk-in closet. Additional upgrades throughout the home include custom blinds, hardwood floors, and plush carpeting in the bedrooms. Step outside to the back patio, designed for low-maintenance living with custom turf and a gas line for a grill or fire pit. The home also features a new roof, installed in September 2024 with a craftsmanship warranty, as well as additional shelving and organizational hooks in the garage. This home is ideally located just minutes from Arbor Hills Nature Preserve, Willow Bend Mall, Grandscape shopping and dining, and Legacy West—offering the perfect balance of tranquility and convenience. Don't miss your chance to own this exceptional property!
Location
State TX
County Denton
Community Community Sprinkler, Curbs, Greenbelt, Perimeter Fencing, Sidewalks
Direction From Sam Rayburn 121 exit Plano Parkway and head east. Drive approximately 3 miles then turn left into Hamilton Park. Once on Yorktown drive turn left onto Washington St. then right onto Franklin and left onto Madison home on the right.
Rooms
Dining Room 1
Interior
Interior Features Cable TV Available, Chandelier, Decorative Lighting, Eat-in Kitchen, Flat Screen Wiring, High Speed Internet Available, Kitchen Island, Open Floorplan, Other, Pantry, Smart Home System, Vaulted Ceiling(s), Walk-In Closet(s), Wired for Data
Heating Central, ENERGY STAR Qualified Equipment, Natural Gas
Cooling Attic Fan, Ceiling Fan(s), Central Air, Electric, ENERGY STAR Qualified Equipment
Flooring Carpet, Ceramic Tile, Hardwood
Fireplaces Number 1
Fireplaces Type Decorative, Gas, Gas Logs, Gas Starter, Living Room
Appliance Built-in Gas Range, Dishwasher, Disposal, Electric Oven, Gas Cooktop, Microwave, Plumbed For Gas in Kitchen, Tankless Water Heater
Heat Source Central, ENERGY STAR Qualified Equipment, Natural Gas
Laundry Electric Dryer Hookup, Utility Room, Full Size W/D Area, Washer Hookup
Exterior
Exterior Feature Covered Patio/Porch, Rain Gutters, Other
Garage Spaces 2.0
Fence Wood
Community Features Community Sprinkler, Curbs, Greenbelt, Perimeter Fencing, Sidewalks
Utilities Available City Sewer, City Water, Community Mailbox, Curbs, Dirt
Roof Type Composition
Total Parking Spaces 2
Garage Yes
Building
Lot Description Corner Lot, Few Trees, Landscaped, No Backyard Grass, Sprinkler System, Subdivision
Story Two
Level or Stories Two
Structure Type Brick
Schools
Elementary Schools Lewisville
Middle Schools Arbor Creek
High Schools Hebron
School District Lewisville Isd
Others
Restrictions Deed
Ownership see agent
Acceptable Financing Cash, Conventional, FHA, VA Loan, Other
Listing Terms Cash, Conventional, FHA, VA Loan, Other
Special Listing Condition Aerial Photo, Deed Restrictions


