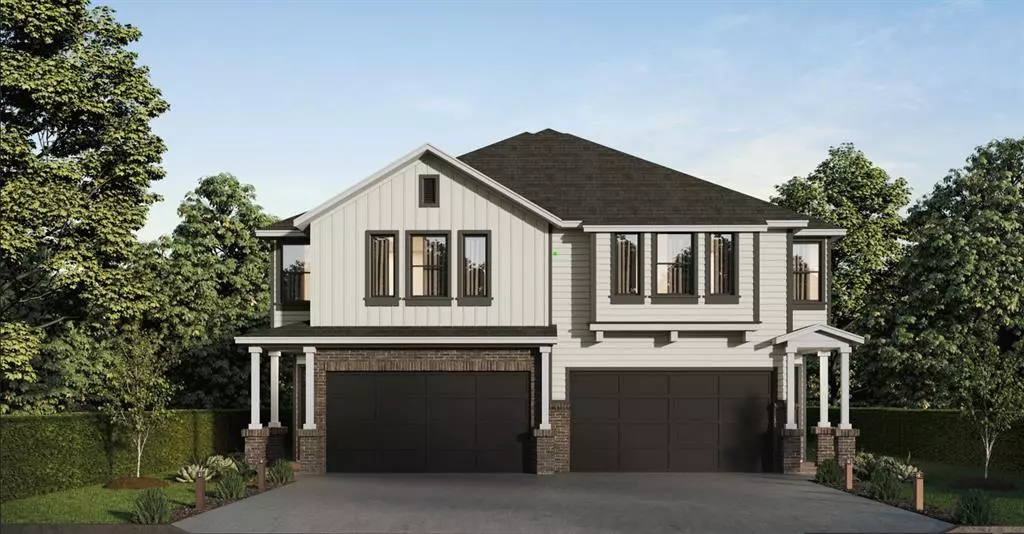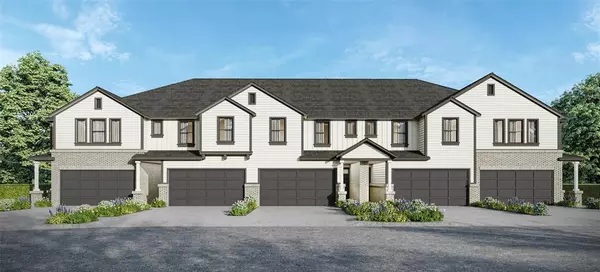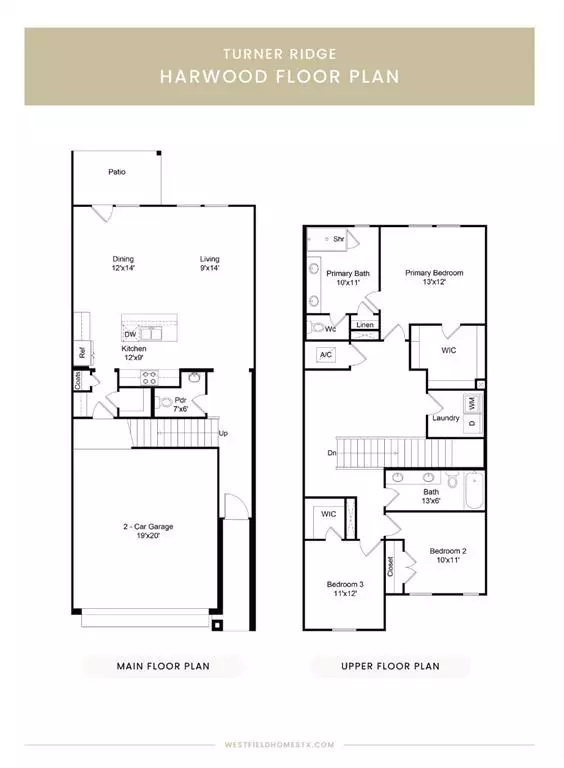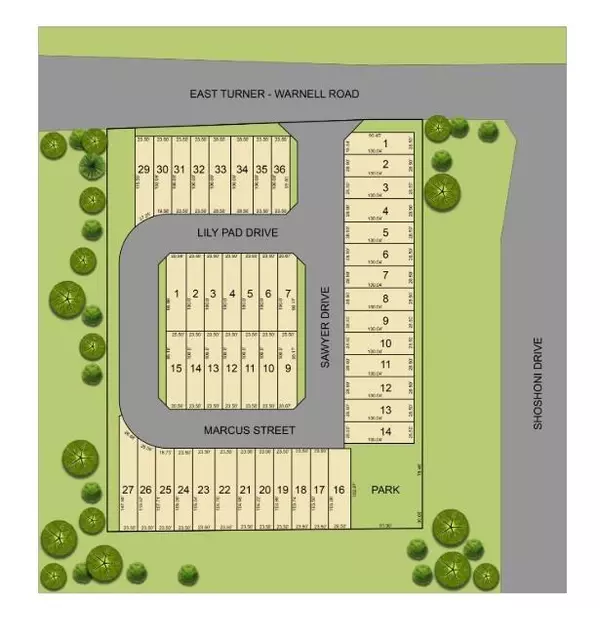216 Marcus Street Arlington, TX 76002
3 Beds
3 Baths
1,822 SqFt
UPDATED:
01/11/2025 03:10 AM
Key Details
Property Type Townhouse
Sub Type Townhouse
Listing Status Active
Purchase Type For Sale
Square Footage 1,822 sqft
Price per Sqft $222
Subdivision Turner Ridge
MLS Listing ID 20814261
Style Craftsman
Bedrooms 3
Full Baths 2
Half Baths 1
HOA Fees $200/mo
HOA Y/N Mandatory
Year Built 2025
Annual Tax Amount $1,014
Lot Size 2,439 Sqft
Acres 0.056
Property Description
Location
State TX
County Tarrant
Community Electric Car Charging Station, Park
Direction Take Interstate 20 to Matlock, proceed South on Matlock to E Turner Warnell Rd, turn Left on E Turner Warnell Rd, First right will be Sawyer Rd., Take Sawyer to Marcus and turn right.
Rooms
Dining Room 1
Interior
Interior Features Built-in Features, Cable TV Available, Decorative Lighting, Flat Screen Wiring, Granite Counters, High Speed Internet Available, Kitchen Island, Open Floorplan, Pantry, Smart Home System, Sound System Wiring, Walk-In Closet(s)
Heating Central, Electric, ENERGY STAR Qualified Equipment, Natural Gas
Cooling Central Air, Electric, ENERGY STAR Qualified Equipment
Flooring Ceramic Tile, Engineered Wood, Simulated Wood
Appliance Built-in Gas Range, Dishwasher, Disposal, Electric Oven, Gas Water Heater
Heat Source Central, Electric, ENERGY STAR Qualified Equipment, Natural Gas
Laundry Electric Dryer Hookup, Full Size W/D Area
Exterior
Garage Spaces 2.0
Community Features Electric Car Charging Station, Park
Utilities Available City Sewer, City Water
Roof Type Composition
Total Parking Spaces 2
Garage Yes
Building
Story Two
Foundation Slab
Level or Stories Two
Structure Type Brick,Siding,Wood
Schools
Elementary Schools Jbrockett
Middle Schools James Coble
High Schools Mansfield
School District Mansfield Isd
Others
Ownership Westfield Homes
Acceptable Financing Cash, Conventional, FHA, VA Loan
Listing Terms Cash, Conventional, FHA, VA Loan





