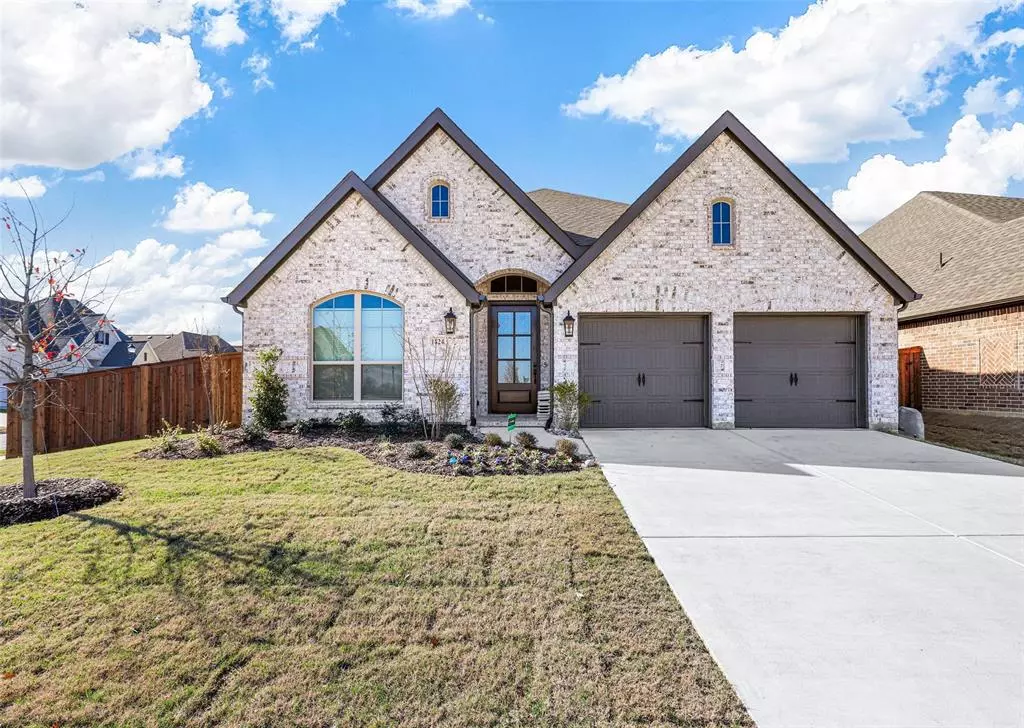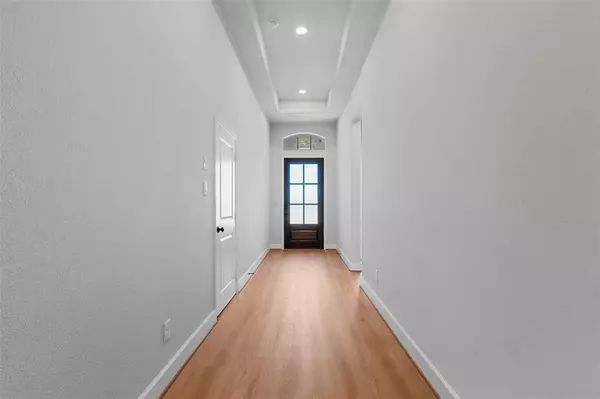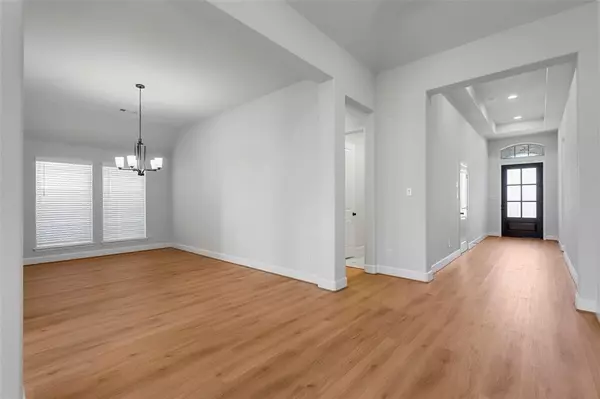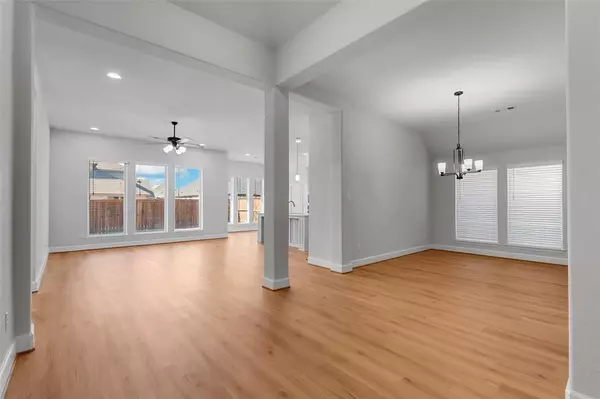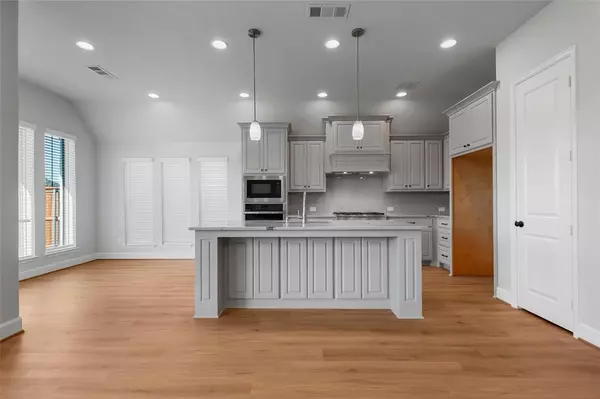1824 Buckeye Lane Mansfield, TX 76063
4 Beds
3 Baths
2,187 SqFt
UPDATED:
01/11/2025 08:10 AM
Key Details
Property Type Single Family Home
Sub Type Single Family Residence
Listing Status Active
Purchase Type For Rent
Square Footage 2,187 sqft
Subdivision M3 Ranch Ph 2A & 2B
MLS Listing ID 20814545
Style Traditional
Bedrooms 4
Full Baths 2
Half Baths 1
HOA Fees $875/ann
PAD Fee $1
HOA Y/N Mandatory
Year Built 2024
Lot Size 8,363 Sqft
Acres 0.192
Property Description
The bright and airy family room, complete with a cozy gas log fireplace, flows seamlessly into the chef's kitchen, equipped with a spacious eat-at island, stainless steel appliances—including a gas cooktop—plenty of cabinet and counter space, and a convenient walk-in pantry. Retreat to your private primary suite, which offers a luxurious walk-in shower, a step-up garden tub, and separate vanities for added convenience.
One of the thoughtfully designed secondary bedrooms, located at the front of the home, offers versatility as an ideal home office or second living area. With neutral colors throughout, complemented by hardwood floors, tile, carpet, and granite, this home is a blank canvas waiting for your personal touch.
Step outside into your extended covered patio, where you can savor your morning coffee or create the ultimate space for relaxation and entertaining loved ones. Conveniently located near shopping, entertainment, and schools, this charming home is sure to capture your heart. Don't miss out on the opportunity to make it yours!
Location
State TX
County Johnson
Community Club House, Community Pool, Greenbelt, Park, Playground
Direction USE GPS
Rooms
Dining Room 2
Interior
Interior Features Cable TV Available, Decorative Lighting, High Speed Internet Available, Smart Home System
Flooring Carpet, Ceramic Tile
Fireplaces Number 1
Fireplaces Type Family Room, Gas Logs
Appliance Dishwasher, Disposal, Electric Oven, Gas Cooktop, Microwave, Tankless Water Heater
Laundry Utility Room, Full Size W/D Area, Washer Hookup
Exterior
Exterior Feature Covered Patio/Porch, Rain Gutters
Garage Spaces 2.0
Fence Back Yard, Wood
Community Features Club House, Community Pool, Greenbelt, Park, Playground
Utilities Available Cable Available, City Sewer, City Water, Curbs, Individual Gas Meter, Individual Water Meter
Roof Type Composition
Garage Yes
Building
Lot Description Few Trees, Interior Lot, Landscaped, Subdivision
Story One
Foundation Slab
Level or Stories One
Structure Type Brick
Schools
Elementary Schools Annette Perry
Middle Schools Charlene Mckinzey
High Schools Legacy
School District Mansfield Isd
Others
Pets Allowed No, Number Limit, Size Limit
Restrictions Animals,No Livestock,No Mobile Home,No Pets,No Smoking,No Sublease,No Waterbeds,Pet Restrictions
Ownership Owner of Record
Pets Allowed No, Number Limit, Size Limit


