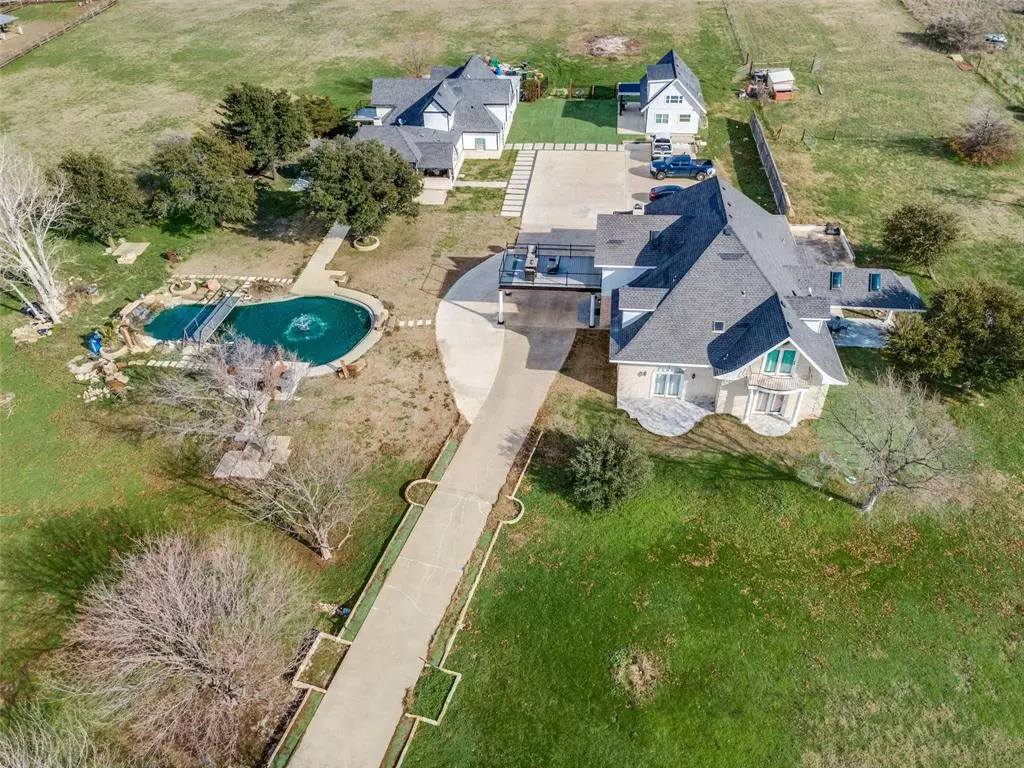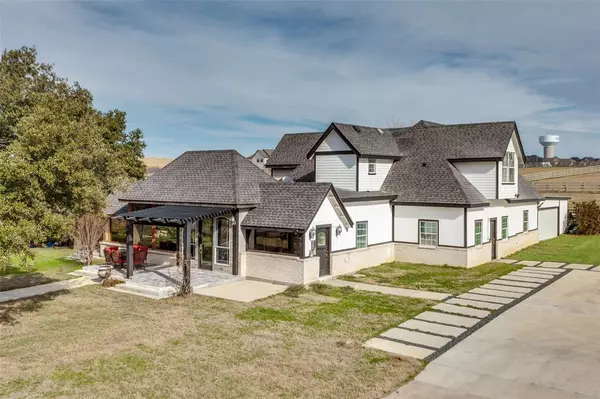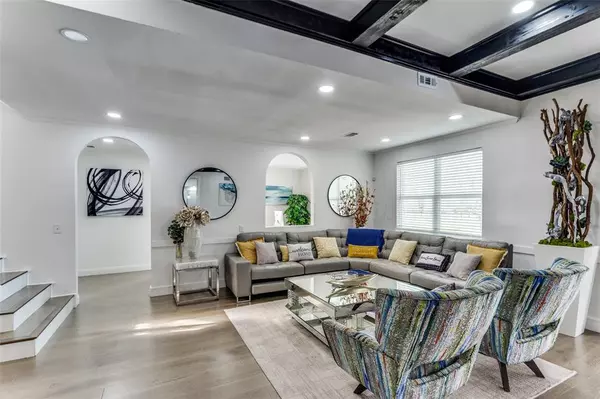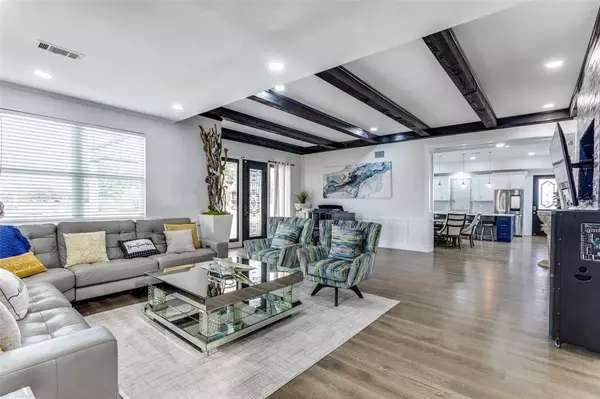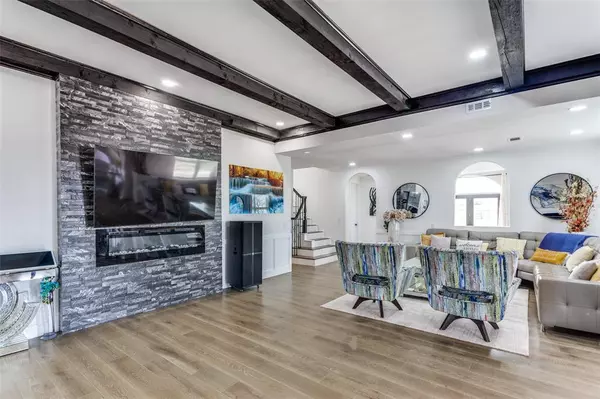1508 Schober Road Northlake, TX 76226
6 Beds
3 Baths
5,086 SqFt
UPDATED:
01/13/2025 04:42 PM
Key Details
Property Type Single Family Home
Sub Type Single Family Residence
Listing Status Active
Purchase Type For Sale
Square Footage 5,086 sqft
Price per Sqft $353
Subdivision Brians Place
MLS Listing ID 20814558
Style Traditional
Bedrooms 6
Full Baths 3
HOA Y/N None
Year Built 1999
Annual Tax Amount $17,616
Lot Size 5.001 Acres
Acres 5.001
Property Description
Location
State TX
County Denton
Direction Use GPS
Rooms
Dining Room 0
Interior
Interior Features Built-in Features, Eat-in Kitchen, Granite Counters, Open Floorplan, Walk-In Closet(s), Second Primary Bedroom
Heating Central
Cooling Central Air
Flooring Carpet, Ceramic Tile
Fireplaces Number 1
Fireplaces Type Wood Burning
Appliance Dishwasher, Disposal, Electric Range, Electric Water Heater
Heat Source Central
Laundry Electric Dryer Hookup, Utility Room, Washer Hookup
Exterior
Exterior Feature Balcony, Built-in Barbecue, Outdoor Grill
Garage Spaces 2.0
Utilities Available City Water, Septic, Well
Roof Type Composition
Garage No
Building
Lot Description Acreage, Agricultural
Story Two
Foundation Slab
Level or Stories Two
Structure Type Brick
Schools
Elementary Schools Argyle West
Middle Schools Argyle
High Schools Argyle
School District Argyle Isd
Others
Restrictions Deed
Ownership see public records
Acceptable Financing 1031 Exchange, Cash, Conventional
Listing Terms 1031 Exchange, Cash, Conventional


