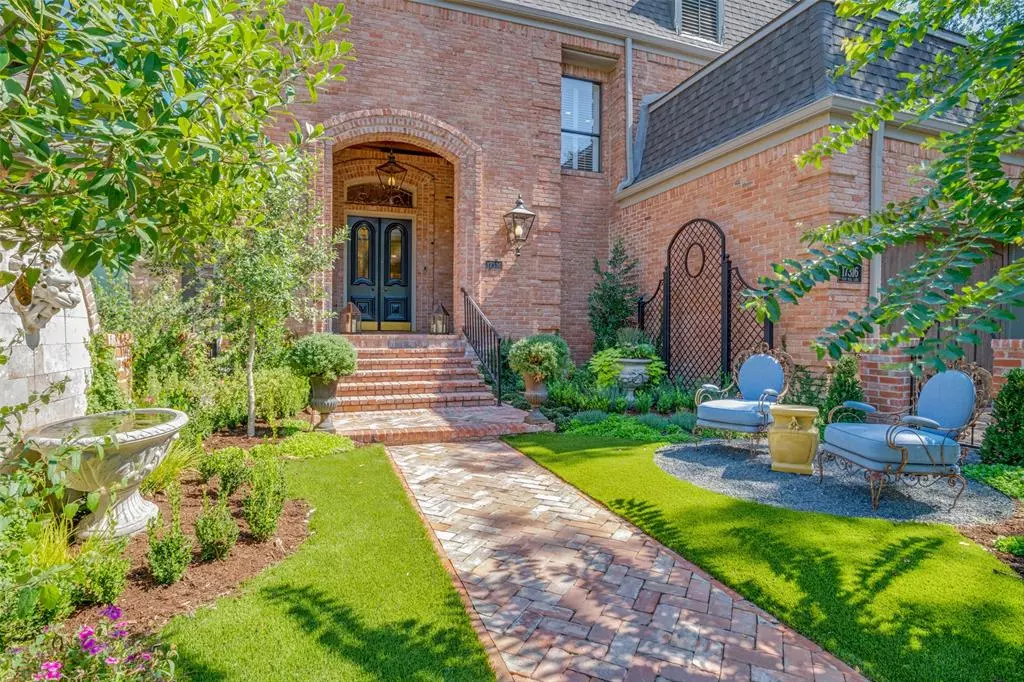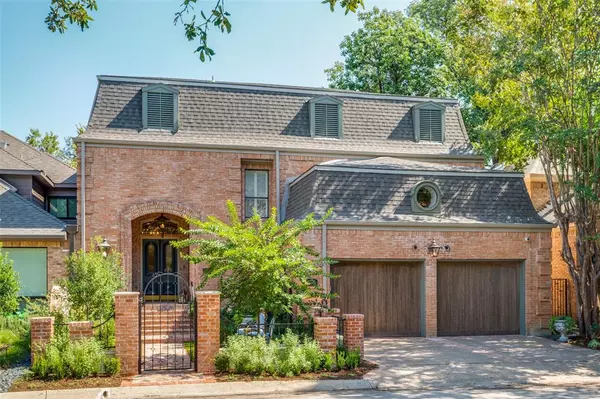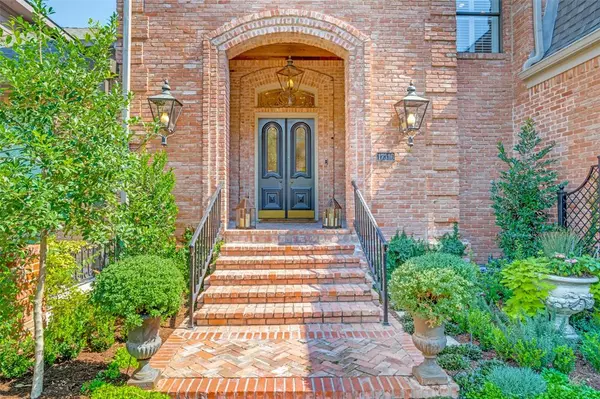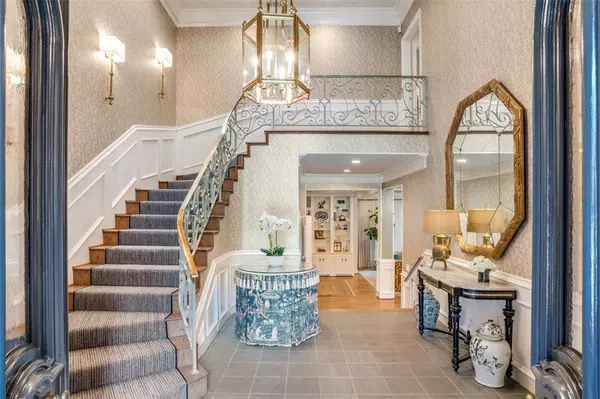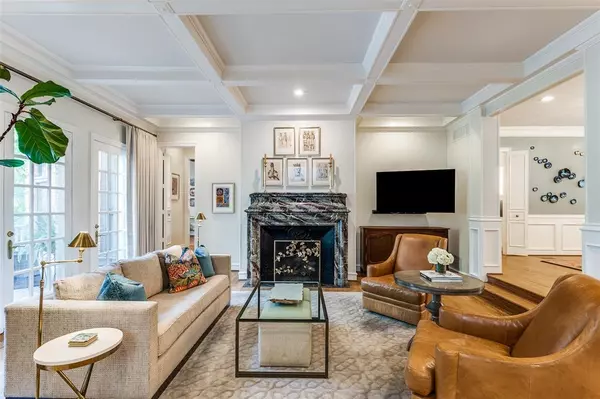17316 Club Hill Lane Dallas, TX 75248
4 Beds
6 Baths
5,522 SqFt
UPDATED:
01/13/2025 09:10 PM
Key Details
Property Type Single Family Home
Sub Type Single Family Residence
Listing Status Active
Purchase Type For Sale
Square Footage 5,522 sqft
Price per Sqft $452
Subdivision Bent Tree Royal Ph 01
MLS Listing ID 20803897
Style Traditional
Bedrooms 4
Full Baths 4
Half Baths 2
HOA Fees $2,500/ann
HOA Y/N Mandatory
Year Built 1984
Annual Tax Amount $38,952
Lot Size 4,791 Sqft
Acres 0.11
Property Description
Location
State TX
County Dallas
Direction Please use GPS.
Rooms
Dining Room 3
Interior
Interior Features Built-in Features, Built-in Wine Cooler, Central Vacuum, Chandelier, Decorative Lighting, Elevator, Flat Screen Wiring, Granite Counters, High Speed Internet Available, Multiple Staircases, Paneling, Pantry, Smart Home System, Wainscoting, Walk-In Closet(s), Wet Bar
Heating Central, Fireplace(s), Zoned
Cooling Central Air, Wall/Window Unit(s), Zoned
Flooring Carpet, Ceramic Tile, Hardwood, Marble, Stone, Tile
Fireplaces Number 4
Fireplaces Type Decorative, Family Room, Gas, Gas Logs, Kitchen, Living Room, Master Bedroom
Appliance Built-in Gas Range, Built-in Refrigerator, Dishwasher, Disposal, Electric Cooktop, Electric Oven, Ice Maker, Microwave, Double Oven, Plumbed For Gas in Kitchen, Refrigerator
Heat Source Central, Fireplace(s), Zoned
Laundry Electric Dryer Hookup, Utility Room, Full Size W/D Area, Washer Hookup
Exterior
Exterior Feature Courtyard, Dog Run, Garden(s), Gas Grill, Rain Gutters
Garage Spaces 2.0
Fence Wrought Iron
Utilities Available City Sewer, City Water
Waterfront Description Creek
Roof Type Composition
Total Parking Spaces 2
Garage Yes
Building
Lot Description Cul-De-Sac, Interior Lot, Landscaped, Sprinkler System
Story Two
Foundation Pillar/Post/Pier
Level or Stories Two
Structure Type Brick
Schools
Elementary Schools Jerry Junkins
Middle Schools Walker
High Schools White
School District Dallas Isd
Others
Ownership MB
Acceptable Financing Cash, Conventional
Listing Terms Cash, Conventional
Special Listing Condition Aerial Photo


