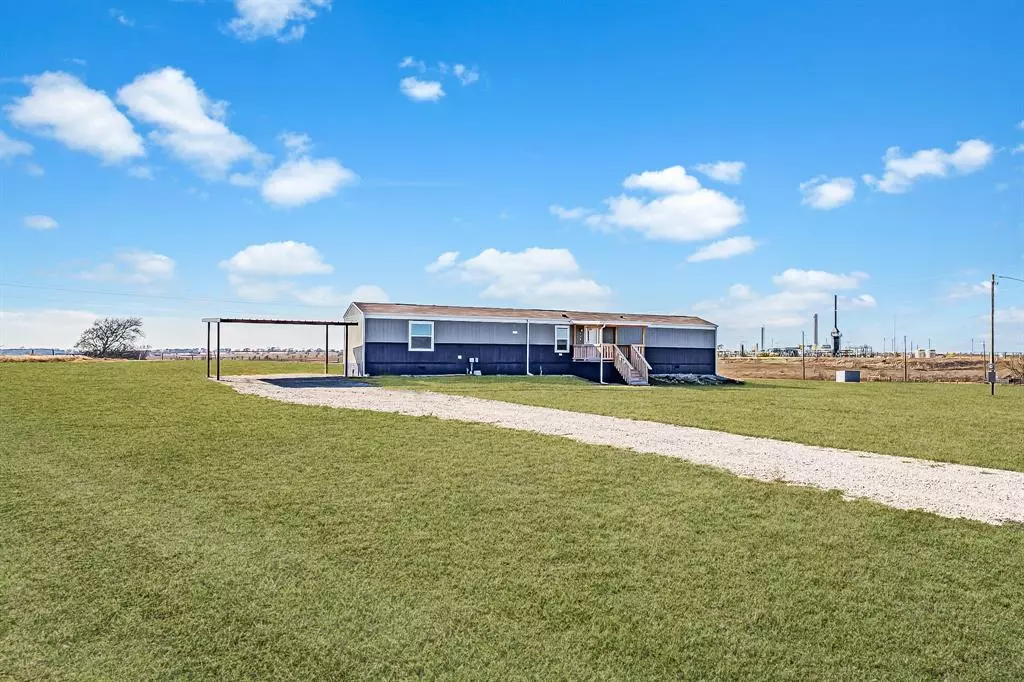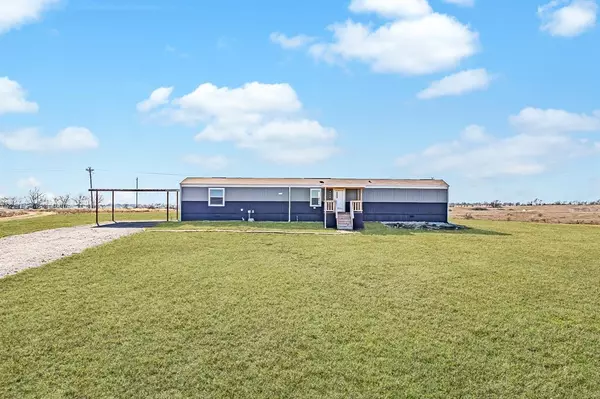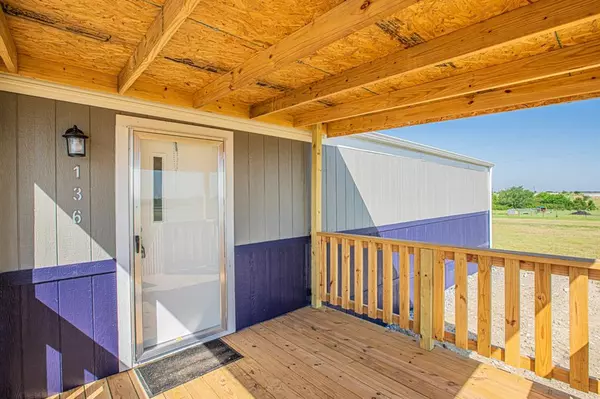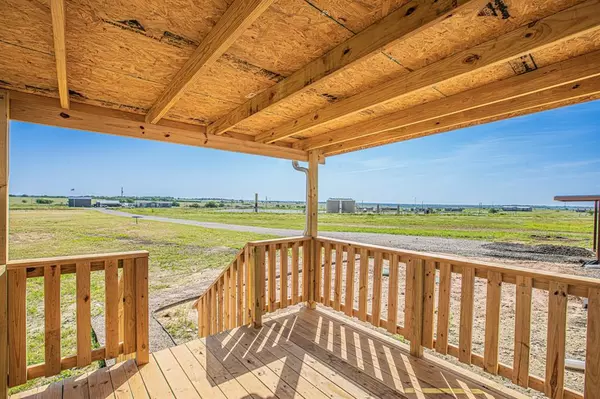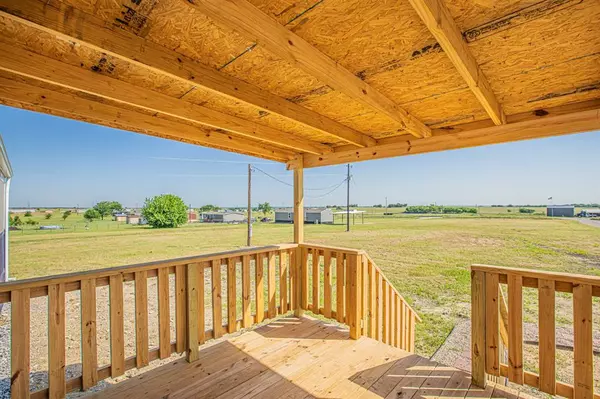136 El Dorado Street Decatur, TX 76234
4 Beds
2 Baths
1,038 SqFt
UPDATED:
01/13/2025 09:10 PM
Key Details
Property Type Manufactured Home
Sub Type Manufactured Home
Listing Status Active
Purchase Type For Sale
Square Footage 1,038 sqft
Price per Sqft $240
Subdivision Ranch Hill Estates P2
MLS Listing ID 20804607
Bedrooms 4
Full Baths 2
HOA Y/N None
Year Built 2024
Lot Size 2.030 Acres
Acres 2.03
Property Description
Schedule your private tour today!
FHA, VA, USDA and Conventional loans are all welcome!
All information deemed reliable, buyer and buyers agent are responsible to verify all information.
Location
State TX
County Wise
Direction From Decatur head North on FM 51, turn left on FM 455 and then right on County Road on 2937. Ranch Hill Estates Subdivision will be on your right.
Rooms
Dining Room 1
Interior
Interior Features Built-in Features, Decorative Lighting, Open Floorplan, Other, Walk-In Closet(s)
Heating Central, Electric
Cooling Central Air, Electric
Flooring Linoleum
Appliance Dishwasher, Electric Range, Electric Water Heater, Refrigerator
Heat Source Central, Electric
Laundry Electric Dryer Hookup, Utility Room, Washer Hookup
Exterior
Carport Spaces 2
Utilities Available Aerobic Septic, Co-op Electric, Community Mailbox, Electricity Connected, Outside City Limits, Private Water, Septic, Well
Total Parking Spaces 2
Garage No
Building
Lot Description Acreage, Interior Lot
Story One
Foundation Pillar/Post/Pier
Level or Stories One
Structure Type Other
Schools
Elementary Schools Slidell
Middle Schools Slidell
High Schools Slidell
School District Slidell Isd
Others
Ownership Top Notch Homes ,LLC
Acceptable Financing Cash, Conventional, FHA, USDA Loan, VA Loan
Listing Terms Cash, Conventional, FHA, USDA Loan, VA Loan
Special Listing Condition Aerial Photo


