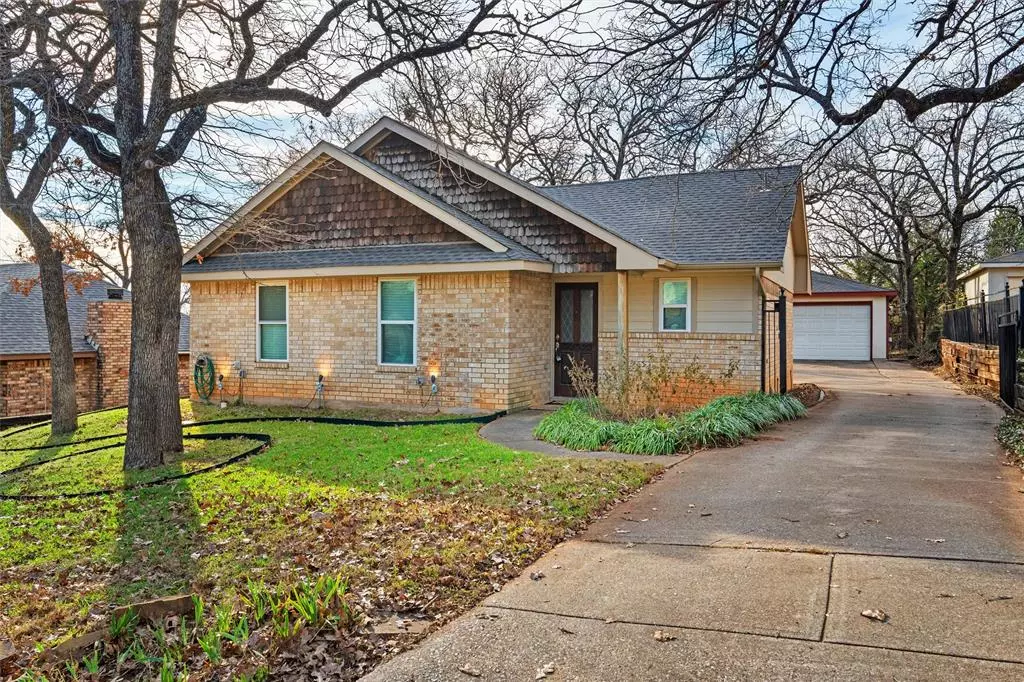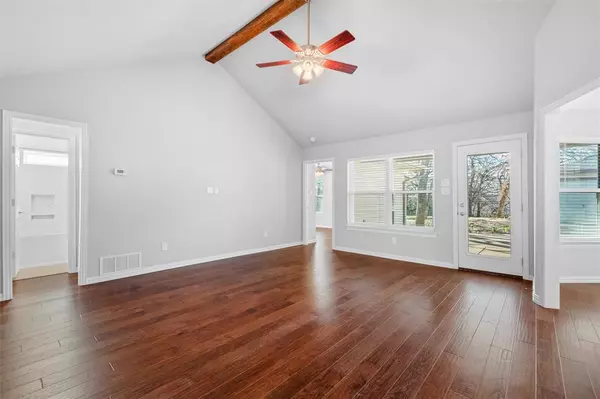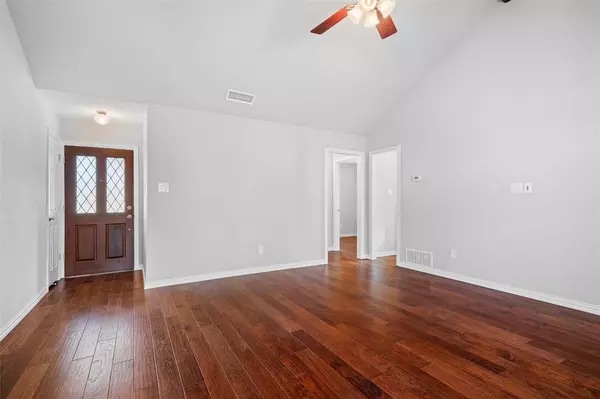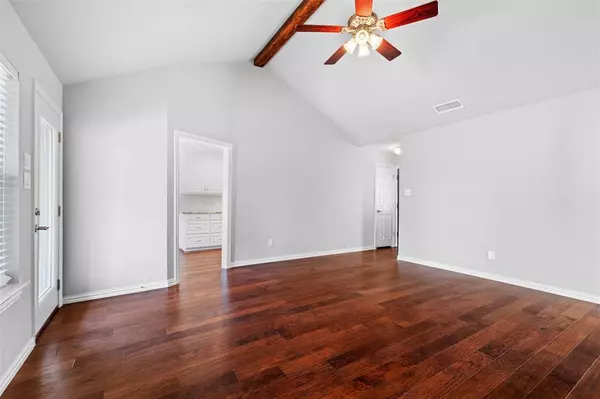4110 April Drive Arlington, TX 76016
3 Beds
2 Baths
1,172 SqFt
UPDATED:
01/21/2025 12:23 AM
Key Details
Property Type Single Family Home
Sub Type Single Family Residence
Listing Status Active Option Contract
Purchase Type For Sale
Square Footage 1,172 sqft
Price per Sqft $244
Subdivision Autumn Hill Arlington
MLS Listing ID 20812991
Style Traditional
Bedrooms 3
Full Baths 2
HOA Y/N None
Year Built 1983
Annual Tax Amount $4,742
Lot Size 7,840 Sqft
Acres 0.18
Property Description
In 2018, this home received a full-on facelift with a fresh, modern vibe. The gorgeous engineered wood floors, sleek neutral paint, and stunning granite and tile upgrades created a sophisticated yet inviting atmosphere. The heart of the home is the large living room with vaulted ceilings and picture windows that frame the beautifully landscaped backyard, the utility room is a major win—equipped with space for a full size washer and dryer, pantry shelving, and a tankless water heater. Both bathrooms have enjoyed lavish updates and an added bonus of luxury is the heated floors in the primary bath. The two-car detached garage adds both parking and storage, and the extra driveway provides more space to park or play. This home comes packed with updates: from the roof, HVAC system, windows, and more, it's located near top-rated schools, as well as shopping, and major freeways. This is truly a must-see property that offers amazing value and the perfect place to start your next chapter. Don't wait—schedule your showing today and make this dream home yours before someone else does!
Location
State TX
County Tarrant
Direction Please use GPS to navigate to home
Rooms
Dining Room 1
Interior
Interior Features Cable TV Available, Eat-in Kitchen, Granite Counters, High Speed Internet Available, Vaulted Ceiling(s)
Heating Electric
Cooling Attic Fan, Ceiling Fan(s), Central Air, Electric
Flooring Ceramic Tile, Engineered Wood
Appliance Dishwasher, Disposal, Electric Range, Microwave, Tankless Water Heater
Heat Source Electric
Laundry Electric Dryer Hookup, Utility Room, Full Size W/D Area, Washer Hookup
Exterior
Garage Spaces 2.0
Fence Back Yard, Chain Link, Metal, Wood
Utilities Available City Sewer, City Water, Curbs, Electricity Available, Individual Water Meter, Sewer Available
Roof Type Composition
Total Parking Spaces 2
Garage Yes
Building
Lot Description Interior Lot, Landscaped, Many Trees, Sprinkler System, Subdivision
Story One
Foundation Slab
Level or Stories One
Structure Type Brick,Siding
Schools
Elementary Schools Little
High Schools Martin
School District Arlington Isd
Others
Ownership see tax
Acceptable Financing Cash, Conventional, FHA, VA Loan
Listing Terms Cash, Conventional, FHA, VA Loan
Special Listing Condition Aerial Photo






