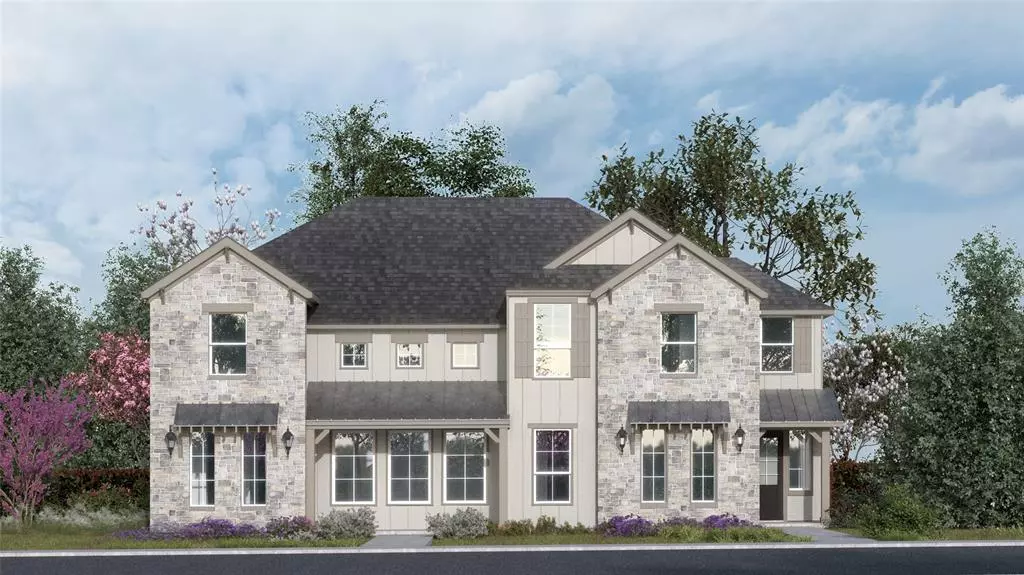3682 Grapeseed Drive Frisco, TX 75033
3 Beds
4 Baths
2,359 SqFt
UPDATED:
01/15/2025 04:10 PM
Key Details
Property Type Townhouse
Sub Type Townhouse
Listing Status Active
Purchase Type For Sale
Square Footage 2,359 sqft
Price per Sqft $317
Subdivision Brookside
MLS Listing ID 20815818
Style Modern Farmhouse
Bedrooms 3
Full Baths 3
Half Baths 1
HOA Fees $1,350
HOA Y/N Mandatory
Year Built 2023
Annual Tax Amount $2,649
Lot Size 3,794 Sqft
Acres 0.0871
Property Description
Experience luxurious living in the heart of Frisco, Texas, with the stunning Carter floor plan spanning over 2,300 square feet. This meticulously designed home offers three bedrooms, each accompanied by its own ensuite bathroom, ensuring privacy and comfort for every resident. The spacious primary bedroom located conveniently on the ground floor. Upstairs, two additional bedrooms await, each offering its own private bathroom, perfect for family members or guests. A versatile game room provides the ideal space for entertainment and leisure activities, whether it's family game nights or hosting friends. Nestled in the highly sought-after community of Fields, this residence offers not only luxurious living spaces but also access to top-rated schools, fine dining, shopping, and recreational opportunities that make Frisco one of Texas' most desirable locations to call home.
Location
State TX
County Denton
Community Club House, Community Pool, Fitness Center, Golf, Greenbelt, Jogging Path/Bike Path, Park, Pickle Ball Court, Playground, Sidewalks, Tennis Court(S)
Direction Via Dallas North Tollway North towards Dallas Pkwy in Frisco. Take the exit toward Panther Creek Pkwy from Dallas North Tollway N. Continue on Dallas Pkwy. Take Panther creek to Grapeseed Dr in Denton County
Rooms
Dining Room 1
Interior
Interior Features Cable TV Available, Decorative Lighting, Double Vanity, Flat Screen Wiring, Granite Counters, High Speed Internet Available, Kitchen Island, Open Floorplan, Pantry, Walk-In Closet(s)
Heating Central, Electric
Cooling Central Air, Electric, Zoned
Flooring Carpet, Ceramic Tile, Hardwood
Fireplaces Number 1
Fireplaces Type Gas Starter
Appliance Built-in Gas Range, Commercial Grade Vent, Dishwasher, Disposal, Gas Range, Gas Water Heater, Tankless Water Heater, Vented Exhaust Fan
Heat Source Central, Electric
Laundry Electric Dryer Hookup, Washer Hookup
Exterior
Exterior Feature Covered Patio/Porch
Garage Spaces 2.0
Fence Back Yard, Gate, Wood
Community Features Club House, Community Pool, Fitness Center, Golf, Greenbelt, Jogging Path/Bike Path, Park, Pickle Ball Court, Playground, Sidewalks, Tennis Court(s)
Utilities Available City Sewer, City Water, Community Mailbox, Concrete, Curbs, Sidewalk, Underground Utilities
Roof Type Composition
Total Parking Spaces 2
Garage Yes
Building
Story Two
Foundation Slab
Level or Stories Two
Structure Type Board & Batten Siding
Schools
Elementary Schools Newman
Middle Schools Trent
High Schools Panther Creek
School District Frisco Isd
Others
Ownership Olivia Clarke Homes
Acceptable Financing Conventional
Listing Terms Conventional






