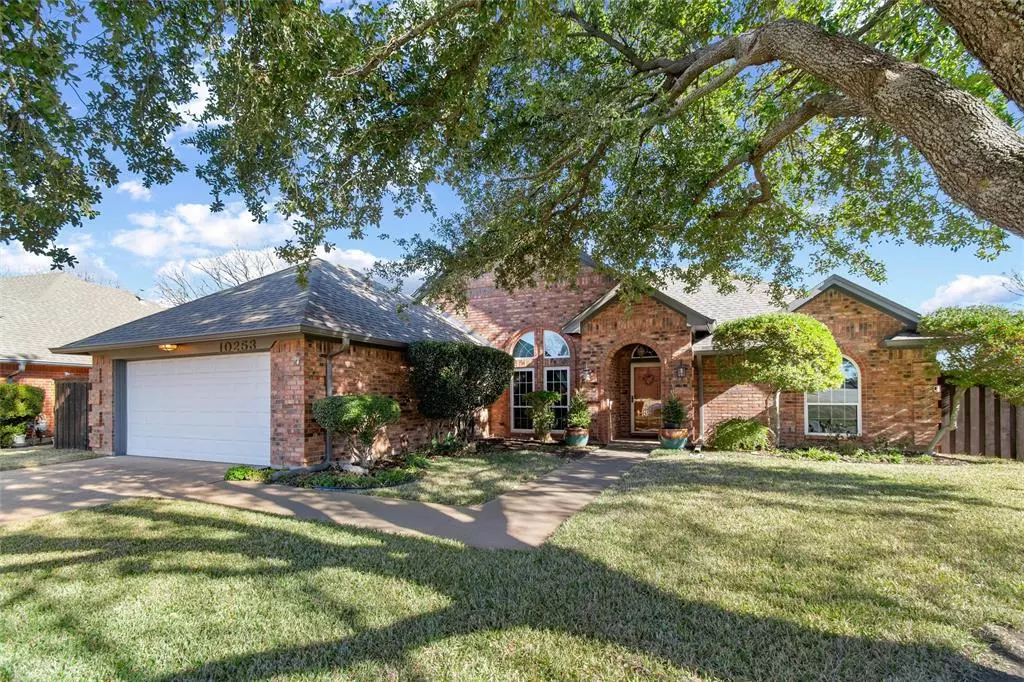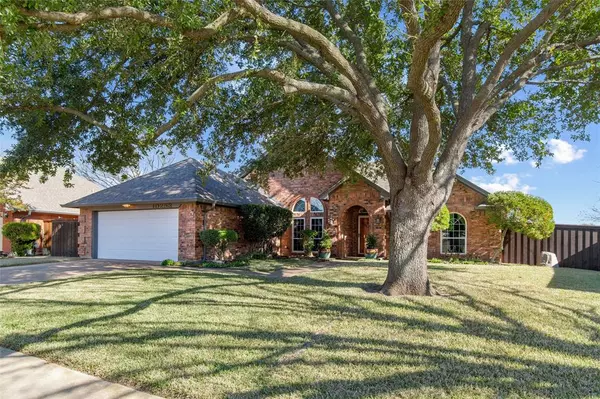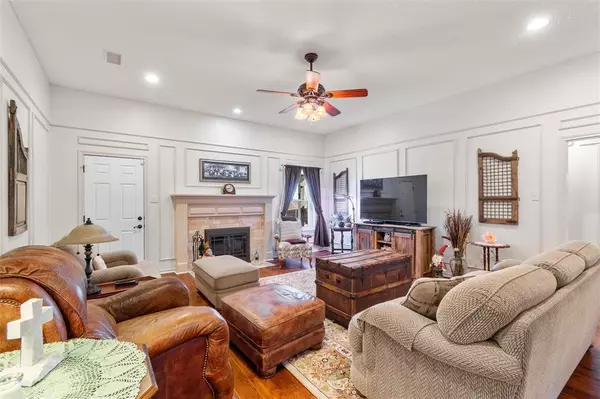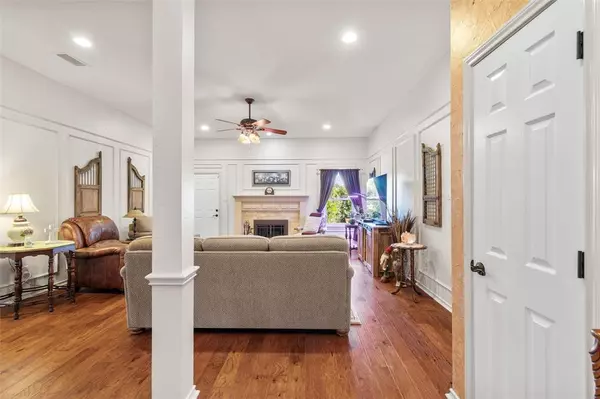10253 Fieldcrest Drive Benbrook, TX 76126
3 Beds
2 Baths
1,869 SqFt
UPDATED:
01/14/2025 02:10 AM
Key Details
Property Type Single Family Home
Sub Type Single Family Residence
Listing Status Active
Purchase Type For Sale
Square Footage 1,869 sqft
Price per Sqft $264
Subdivision Trail Ridge Sub
MLS Listing ID 20813859
Bedrooms 3
Full Baths 2
HOA Y/N None
Year Built 1987
Annual Tax Amount $6,629
Lot Size 0.328 Acres
Acres 0.328
Property Description
Step into this beautifully updated 3-bedroom, 2-bathroom home and feel an immediate sense of warmth and belonging. From the moment you enter the foyer, adorned with elegant tumbled marble tile, you'll be captivated by the inviting ambiance and thoughtfully designed spaces.
The spacious living room features a cozy fireplace framed with tumbled marble bricks, creating a perfect centerpiece for gatherings. Vaulted ceilings, wainscoting, and engineered hardwood floors add a touch of luxury, enhancing the overall charm of the home.
To the left of the foyer, the formal dining room boasts an elegant lighting fixture, setting the stage for memorable meals. The adjacent kitchen is a chef's dream, complete with custom cabinets, a new innovative electric stovetop, an oven with a microwave combination, and a central island with granite countertops. The eat-in kitchen includes a built-in desk, cabinets, and a refrigerator, alongside a convenient laundry room with a full-sized washer and dryer.
To the right of the foyer, enter a hallway with a full bathroom and connection to the bedrooms. The owner's retreat is a sanctuary, featuring an ensuite bathroom with porcelain tile floors and an expanded shower with a granite seat. Dual sinks with granite countertops complement the luxurious claw-foot iron tub, illuminated by a frosted window and a skylight, ensuring ample natural light. The primary suite also includes two walk-in closets for generous storage.
The additional bedrooms offer versatility, ideal for use as an office or guest room. The second bathroom is equally impressive, with porcelain tile floors and a beautifully tiled shower.
This home blends comfort and sophistication seamlessly, making it the perfect place to create lasting memories. Don't miss the opportunity to make this exquisite property your own!
Location
State TX
County Tarrant
Direction I20 W TAKE 377S EXIT RIGHT ONTO FM 2871, LFT ONTO ROLLING HILLS, LFT INTO TRAILRIDGE ADD., RIGHT ON FIELDCREST.
Rooms
Dining Room 2
Interior
Interior Features Built-in Features, Cable TV Available, Chandelier, Decorative Lighting, Eat-in Kitchen, Granite Counters, High Speed Internet Available, Kitchen Island, Other, Pantry, Vaulted Ceiling(s), Wainscoting, Walk-In Closet(s)
Heating Central, Electric, Fireplace(s)
Cooling Central Air, Electric, Heat Pump
Flooring Hardwood, Other, Tile
Fireplaces Number 1
Fireplaces Type Living Room, Masonry, Stone
Appliance Dishwasher, Disposal, Dryer, Electric Cooktop, Electric Oven, Electric Water Heater, Microwave, Refrigerator, Vented Exhaust Fan, Other
Heat Source Central, Electric, Fireplace(s)
Laundry Utility Room, Full Size W/D Area
Exterior
Garage Spaces 2.0
Fence Back Yard, Fenced, Wood
Utilities Available City Water
Roof Type Composition
Total Parking Spaces 2
Garage Yes
Building
Lot Description Landscaped
Story One
Foundation Slab
Level or Stories One
Structure Type Brick
Schools
Elementary Schools Benbrook
Middle Schools Benbrook
High Schools Benbrook
School District Fort Worth Isd
Others
Ownership Walter & Terresa Finley
Acceptable Financing Cash, Conventional, FHA, VA Loan
Listing Terms Cash, Conventional, FHA, VA Loan
Special Listing Condition Aerial Photo, Survey Available






