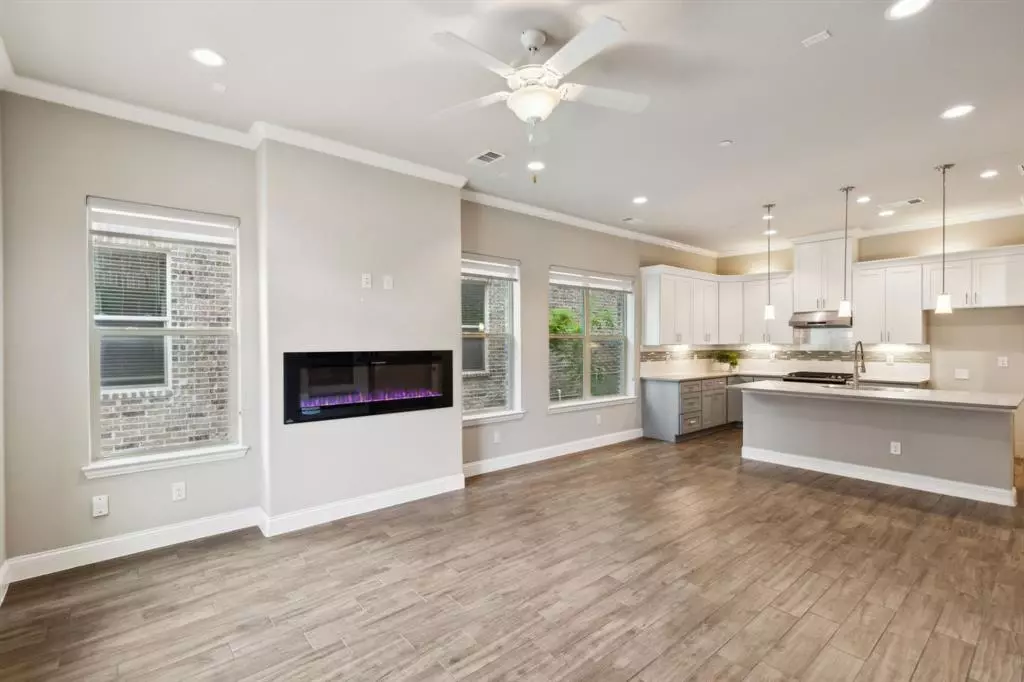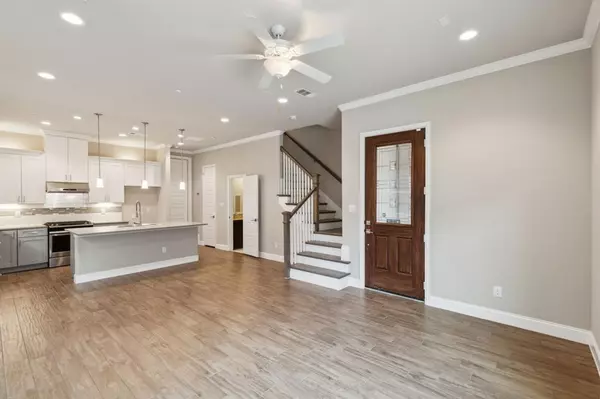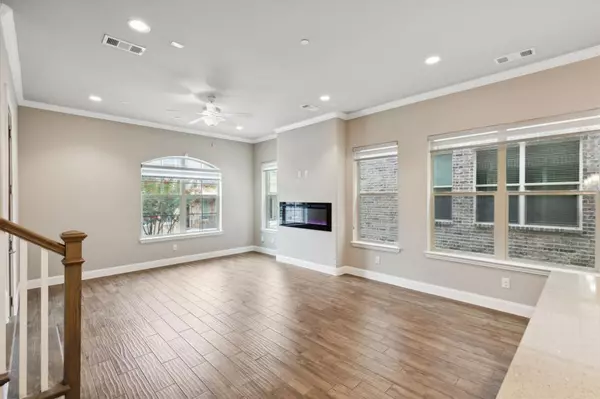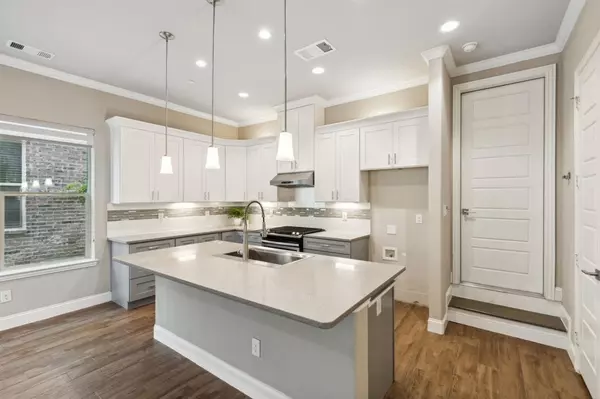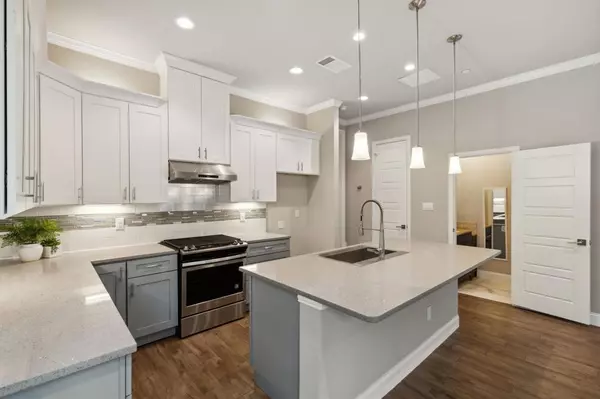2916 Sheridan Drive Carrollton, TX 75010
3 Beds
3 Baths
1,801 SqFt
UPDATED:
01/14/2025 10:10 AM
Key Details
Property Type Townhouse
Sub Type Townhouse
Listing Status Active
Purchase Type For Sale
Square Footage 1,801 sqft
Price per Sqft $249
Subdivision The Shops At Preston
MLS Listing ID 20816047
Style Traditional
Bedrooms 3
Full Baths 2
Half Baths 1
HOA Fees $278/mo
HOA Y/N Mandatory
Year Built 2018
Annual Tax Amount $9,519
Lot Size 1,219 Sqft
Acres 0.028
Property Description
Location
State TX
County Denton
Direction From Dallas North Toll Rd go west on Park Rd, Go North or Right on Haskell and Right on Sheridan.
Rooms
Dining Room 1
Interior
Interior Features Decorative Lighting, Flat Screen Wiring, High Speed Internet Available, Kitchen Island, Open Floorplan, Walk-In Closet(s)
Heating Central
Cooling Central Air, Electric
Flooring Hardwood
Fireplaces Number 1
Fireplaces Type Insert, Living Room
Appliance Dishwasher, Disposal, Gas Range, Microwave
Heat Source Central
Exterior
Garage Spaces 2.0
Utilities Available Cable Available, City Sewer, City Water
Roof Type Composition
Total Parking Spaces 2
Garage Yes
Building
Story Two
Foundation Slab
Level or Stories Two
Structure Type Brick,Rock/Stone,Siding
Schools
Elementary Schools Indian Creek
Middle Schools Arbor Creek
High Schools Hebron
School District Lewisville Isd
Others
Ownership see agent


