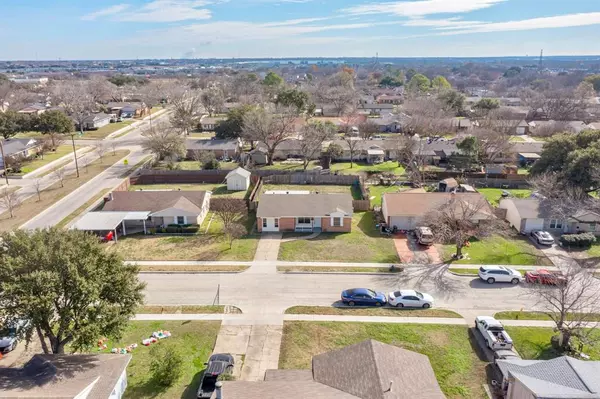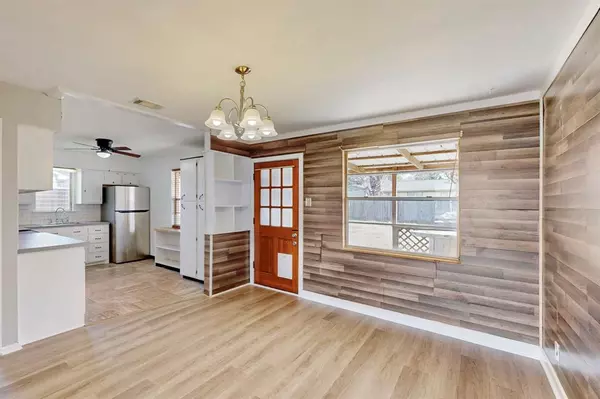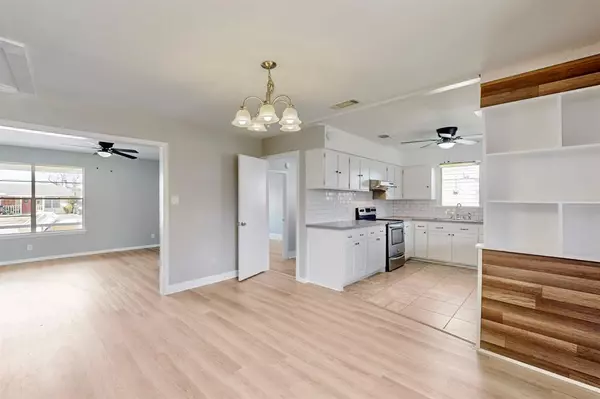2806 Cumberland Drive Mesquite, TX 75150
4 Beds
2 Baths
1,451 SqFt
OPEN HOUSE
Sat Jan 18, 12:00pm - 2:00pm
UPDATED:
01/14/2025 06:49 PM
Key Details
Property Type Single Family Home
Sub Type Single Family Residence
Listing Status Active
Purchase Type For Sale
Square Footage 1,451 sqft
Price per Sqft $164
Subdivision Eastridge Park 01
MLS Listing ID 20810344
Bedrooms 4
Full Baths 1
Half Baths 1
HOA Y/N None
Year Built 1961
Annual Tax Amount $5,586
Lot Size 7,187 Sqft
Acres 0.165
Property Description
Location
State TX
County Dallas
Community Park
Direction From Dallas, take I-30 E to exit 55. From I-30 Frontage Rd, turn right onto Sorrento Dr, right onto Motley Dr, another right onto Cumberland & home is on the left.
Rooms
Dining Room 1
Interior
Interior Features Built-in Features, Cable TV Available, Decorative Lighting, High Speed Internet Available, Walk-In Closet(s)
Heating Central, Natural Gas
Cooling Ceiling Fan(s), Central Air, Electric
Flooring Ceramic Tile, Laminate
Appliance Electric Cooktop, Electric Oven, Refrigerator
Heat Source Central, Natural Gas
Laundry Utility Room, Full Size W/D Area
Exterior
Exterior Feature Covered Deck, Covered Patio/Porch, Private Yard
Fence Back Yard, Wood
Community Features Park
Utilities Available Alley, Cable Available, City Sewer, City Water, Concrete, Curbs, Electricity Connected, Individual Gas Meter, Individual Water Meter, Natural Gas Available, Sidewalk
Roof Type Shingle
Garage No
Building
Lot Description Subdivision
Story One
Foundation Slab
Level or Stories One
Structure Type Brick,Vinyl Siding
Schools
Elementary Schools Tosch
Middle Schools Mcdonald
High Schools Northmesqu
School District Mesquite Isd
Others
Ownership Of record
Acceptable Financing Cash, Conventional, FHA, VA Loan
Listing Terms Cash, Conventional, FHA, VA Loan






