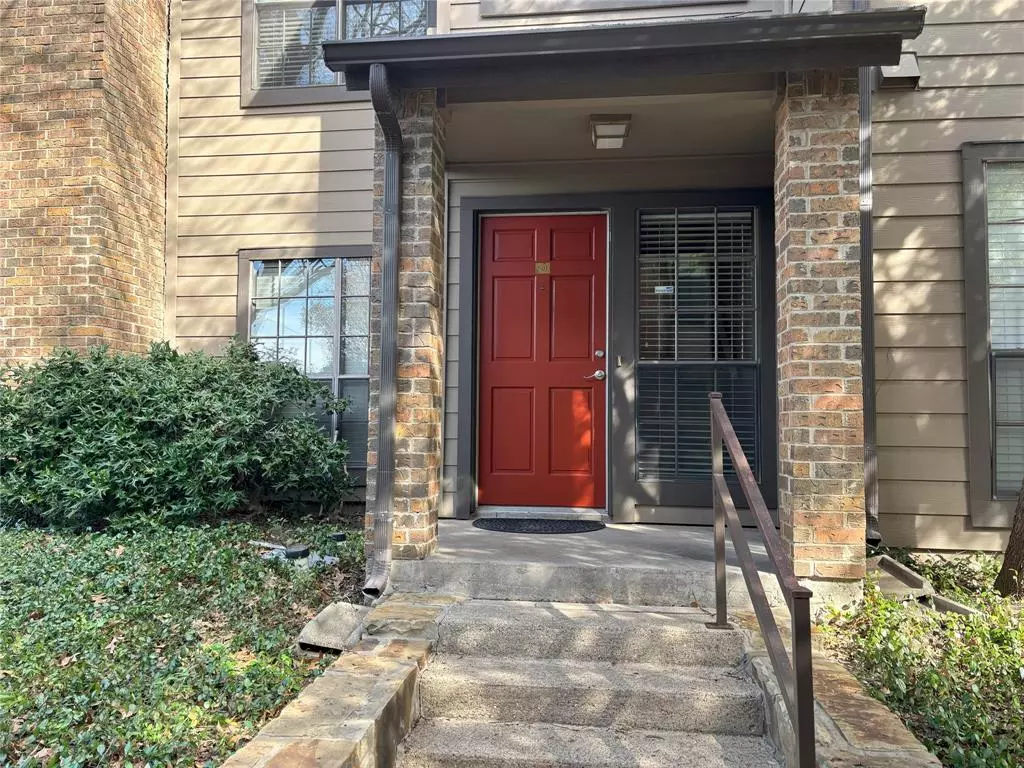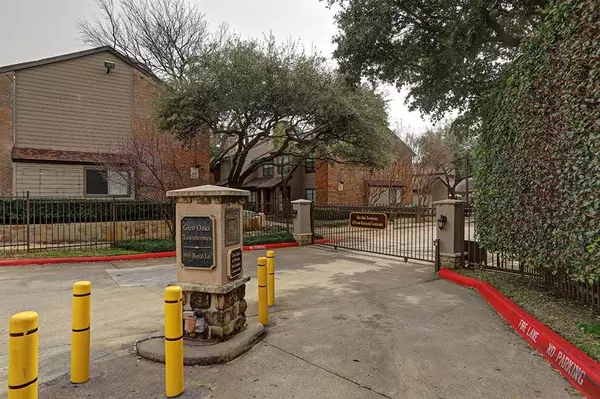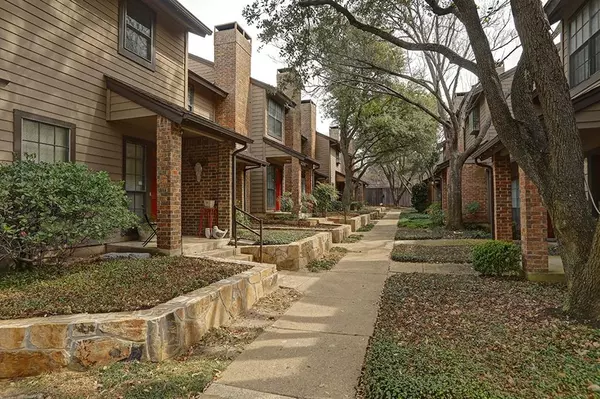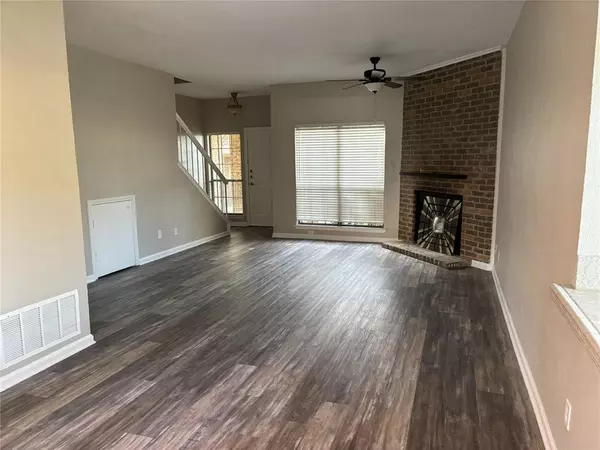9910 Royal Lane #501 Dallas, TX 75231
2 Beds
3 Baths
1,195 SqFt
UPDATED:
01/15/2025 11:10 AM
Key Details
Property Type Condo
Sub Type Condominium
Listing Status Active
Purchase Type For Sale
Square Footage 1,195 sqft
Price per Sqft $209
Subdivision Glen Oaks Twnhms Condo
MLS Listing ID 20812636
Style Traditional
Bedrooms 2
Full Baths 2
Half Baths 1
HOA Fees $485/mo
HOA Y/N Mandatory
Year Built 1981
Lot Size 6.377 Acres
Acres 6.377
Property Description
Location
State TX
County Dallas
Community Community Pool
Direction Enter through sliding gate off Royal Lane immediately east of Skillman.
Rooms
Dining Room 1
Interior
Interior Features Decorative Lighting, Granite Counters, Open Floorplan, Walk-In Closet(s)
Heating Central, Electric
Cooling Central Air, Electric
Flooring Carpet, Simulated Wood, Tile, Vinyl
Fireplaces Number 1
Fireplaces Type Brick, Family Room
Appliance Dishwasher, Disposal, Electric Oven, Microwave, Refrigerator
Heat Source Central, Electric
Exterior
Carport Spaces 2
Fence Wood
Pool Fenced, Gunite, In Ground
Community Features Community Pool
Utilities Available Cable Available, City Sewer, City Water, Community Mailbox, Concrete, Curbs, Electricity Connected, Master Water Meter
Roof Type Composition
Total Parking Spaces 2
Garage No
Private Pool 1
Building
Story Two
Foundation Slab
Level or Stories Two
Structure Type Brick
Schools
Elementary Schools Northlake
High Schools Lakehighla
School District Richardson Isd
Others
Restrictions None
Ownership see agent
Acceptable Financing Cash, Conventional, FHA, VA Loan
Listing Terms Cash, Conventional, FHA, VA Loan






