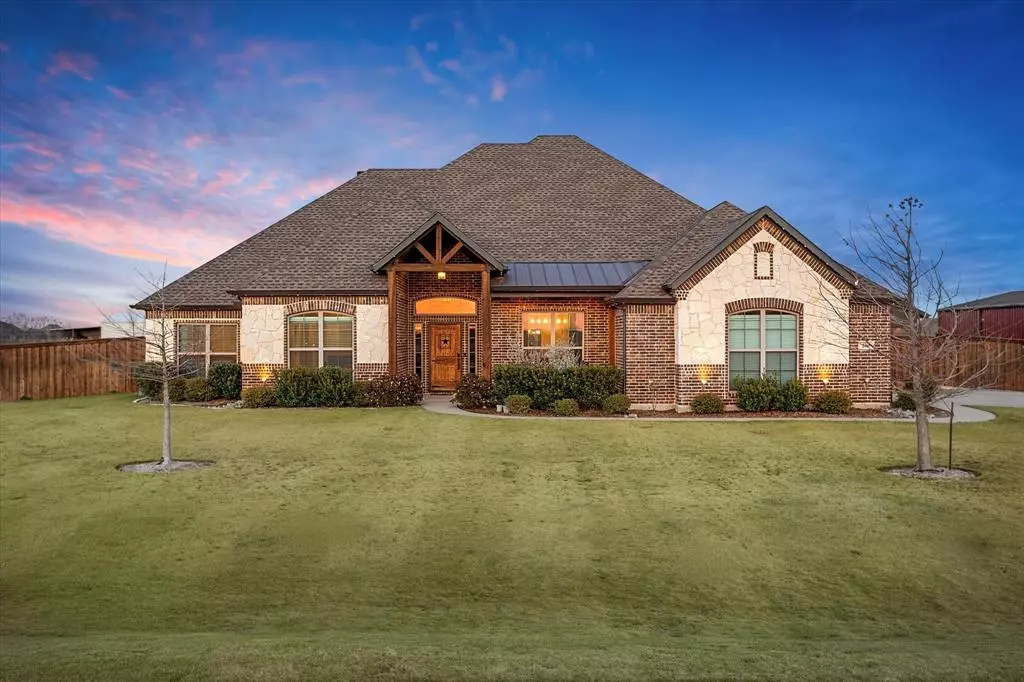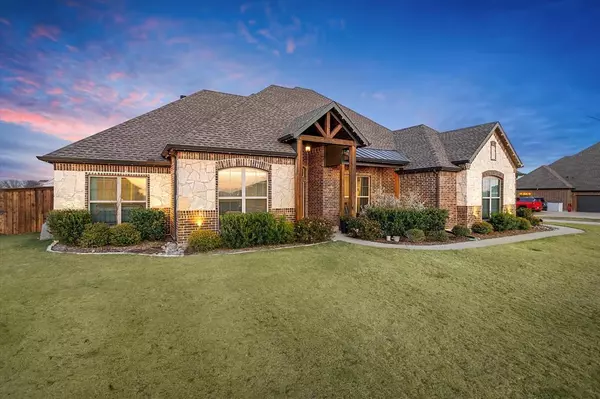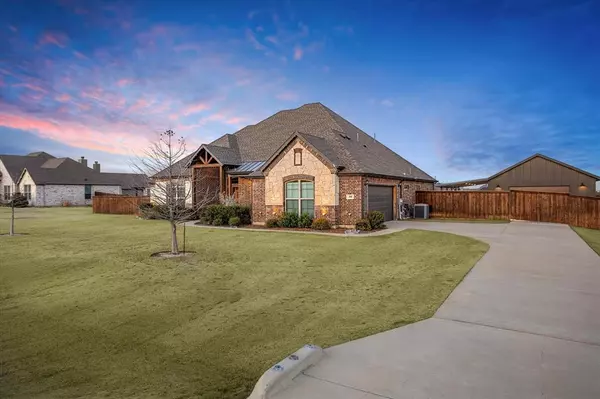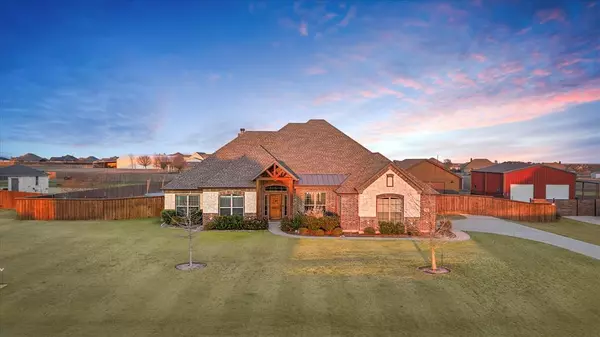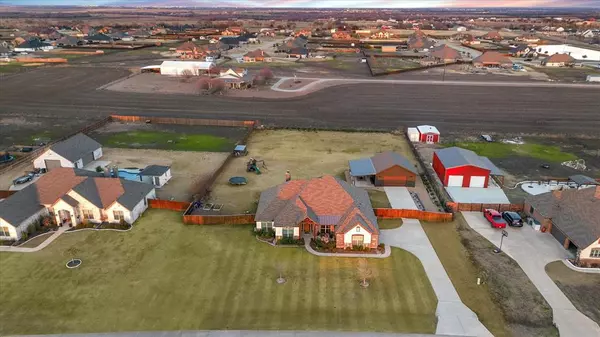200 Evening Fire Drive Waxahachie, TX 75167
4 Beds
3 Baths
2,348 SqFt
OPEN HOUSE
Sat Jan 18, 2:00pm - 4:00pm
UPDATED:
01/17/2025 08:10 AM
Key Details
Property Type Single Family Home
Sub Type Single Family Residence
Listing Status Active
Purchase Type For Sale
Square Footage 2,348 sqft
Price per Sqft $249
Subdivision Pioneer Point Ph 3 & 4
MLS Listing ID 20818620
Style Modern Farmhouse,Ranch,Traditional
Bedrooms 4
Full Baths 2
Half Baths 1
HOA Fees $395/ann
HOA Y/N Mandatory
Year Built 2019
Annual Tax Amount $7,969
Lot Size 1.045 Acres
Acres 1.045
Property Description
Location
State TX
County Ellis
Direction From Hwy 35, exit Hwy 66 and head towards Maypearl. Pioneer point subdivision will be on your right. Enter the 2nd entrance and home will be on your right.
Rooms
Dining Room 1
Interior
Interior Features Cable TV Available, Decorative Lighting, Double Vanity, Eat-in Kitchen, Granite Counters, High Speed Internet Available, Kitchen Island, Open Floorplan, Paneling, Pantry, Walk-In Closet(s)
Heating Central, Electric, Fireplace(s)
Cooling Ceiling Fan(s), Central Air, Electric
Flooring Carpet, Tile
Fireplaces Number 2
Fireplaces Type Bedroom, Decorative, Electric, Living Room, Masonry, Wood Burning
Appliance Dishwasher, Disposal, Electric Cooktop, Electric Oven, Electric Water Heater, Microwave
Heat Source Central, Electric, Fireplace(s)
Laundry Electric Dryer Hookup, Full Size W/D Area, Washer Hookup, On Site
Exterior
Exterior Feature Awning(s), Covered Patio/Porch, Rain Gutters
Garage Spaces 2.0
Fence Chain Link, Wood
Utilities Available Aerobic Septic, Co-op Electric, Co-op Water, Outside City Limits, Septic, No City Services
Roof Type Composition,Shingle
Total Parking Spaces 2
Garage Yes
Building
Lot Description Acreage, Few Trees, Interior Lot, Lrg. Backyard Grass, Sprinkler System
Story One
Foundation Slab
Level or Stories One
Structure Type Brick,Siding
Schools
Elementary Schools Dunaway
High Schools Waxahachie
School District Waxahachie Isd
Others
Restrictions Deed
Ownership Zach & Kasey Henry
Acceptable Financing Cash, Conventional, FHA, VA Loan
Listing Terms Cash, Conventional, FHA, VA Loan
Special Listing Condition Aerial Photo, Deed Restrictions


