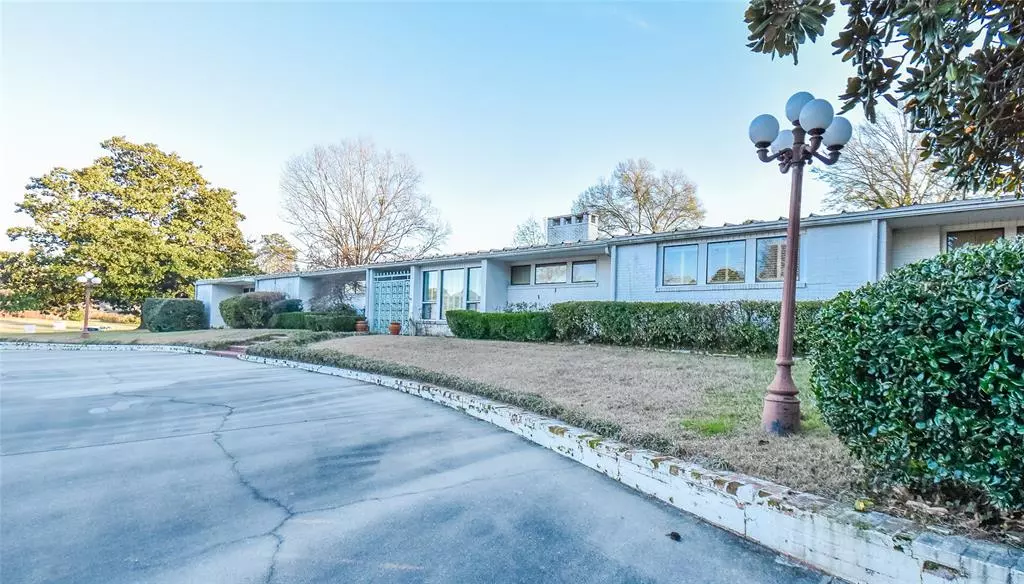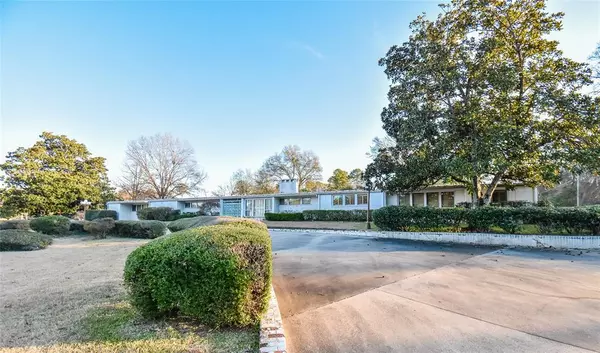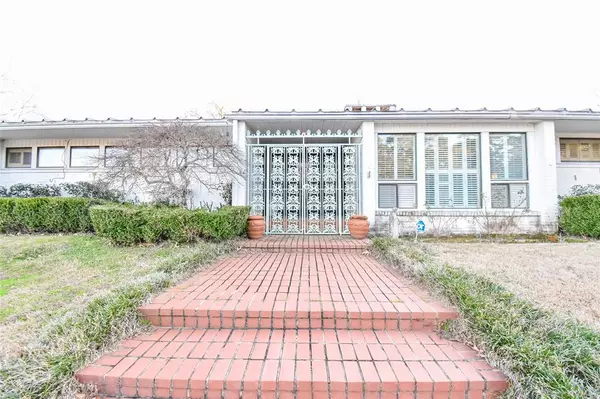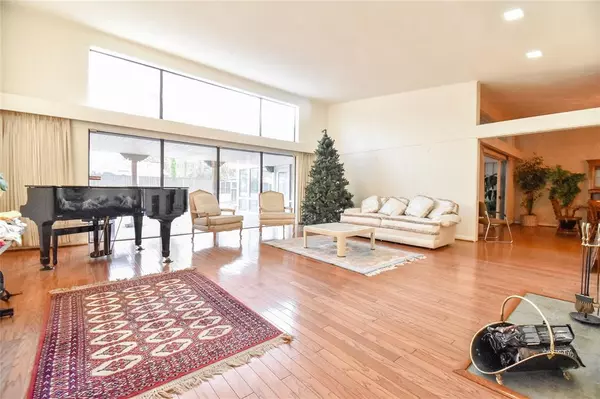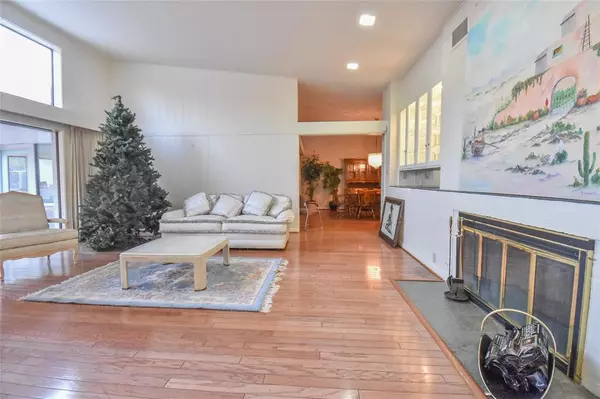22 Pegues Place Longview, TX 75601
5 Beds
7 Baths
5,095 SqFt
UPDATED:
01/17/2025 08:10 AM
Key Details
Property Type Single Family Home
Sub Type Single Family Residence
Listing Status Active
Purchase Type For Sale
Square Footage 5,095 sqft
Price per Sqft $93
Subdivision Pegues Estates
MLS Listing ID 20811966
Style Traditional
Bedrooms 5
Full Baths 6
Half Baths 1
HOA Y/N None
Year Built 1956
Annual Tax Amount $9,533
Lot Size 0.269 Acres
Acres 0.269
Property Description
The expansive den features a full bar with a wine cooler, dishwasher, sink, and bar seating. This room, which also serves as a sunroom due to its large windows and backyard access, includes a second fireplace, making it perfect for both relaxation and entertaining. A convenient half bath is nearby.
The layout provides privacy, with one wing offering a bedroom, a full bath, and a utility room with a sink. The opposite wing houses four more bedrooms, including the primary suite with a private bath, walk-in shower, and large closet. This wing also features an office and another master sized bedroom with a mini bar, sink, and fridge, leading to a luxurious full bath with dual vanities and a soaking tub.
The backyard is beautifully landscaped with a pool, grassy areas, and space for outdoor activities. The 3-car garage is complemented by additional parking space, large enough for a basketball court or more recreational use. Plus, it includes a full bath, adding extra convenience and functionality. This home retains its classic charm while offering plenty of potential for modern updates. With its expansive layout, timeless features, and endless potential, this home is truly a one-of-a-kind gem waiting for you to make it your own.
Location
State TX
County Gregg
Direction Heading west on I-20, take exit 589B, continue straight onto W South St, turn left onto S High St, continue onto Judson Rd, turn right onto Pegues Pl, property is on the right.
Rooms
Dining Room 2
Interior
Interior Features Built-in Wine Cooler, Cable TV Available, Chandelier, Decorative Lighting, Double Vanity, Eat-in Kitchen, Pantry, Walk-In Closet(s), Wet Bar, Second Primary Bedroom
Heating Central, Heat Pump
Cooling Central Air, Electric
Flooring Tile, Wood
Fireplaces Number 2
Fireplaces Type Gas Logs, Glass Doors, Living Room, Wood Burning
Appliance Dishwasher, Electric Cooktop, Electric Oven, Microwave, Double Oven, Trash Compactor
Heat Source Central, Heat Pump
Exterior
Exterior Feature Covered Patio/Porch
Garage Spaces 3.0
Fence Fenced, Wood
Utilities Available All Weather Road
Roof Type Metal
Total Parking Spaces 3
Garage Yes
Private Pool 1
Building
Lot Description Subdivision
Story One
Level or Stories One
Structure Type Brick,Other
Schools
Elementary Schools Doris Mcqueen
Middle Schools Judson
High Schools Longview
School District Longview Isd
Others
Ownership Sharon Cave
Acceptable Financing Cash, Conventional
Listing Terms Cash, Conventional


