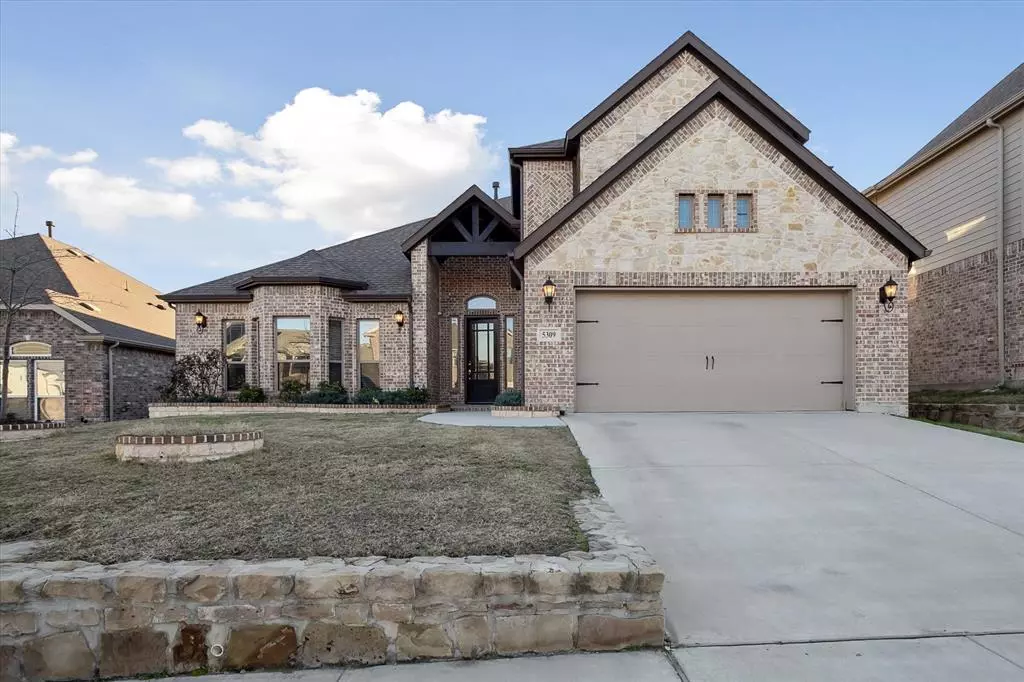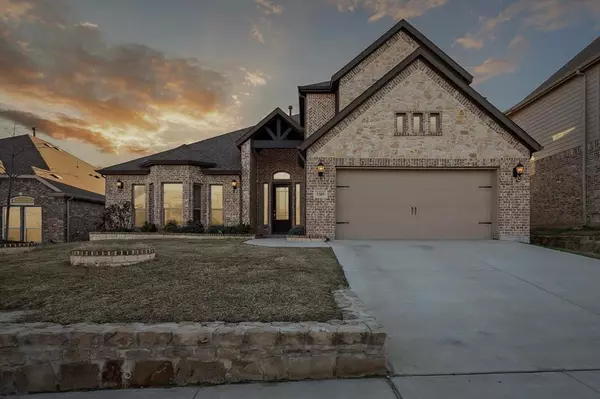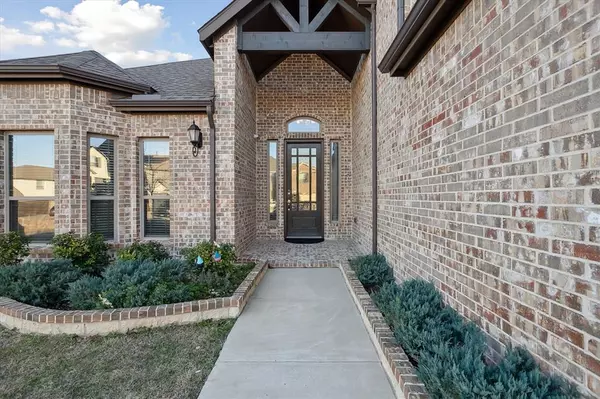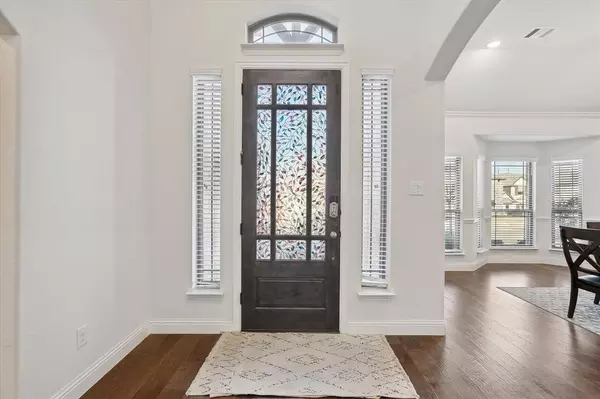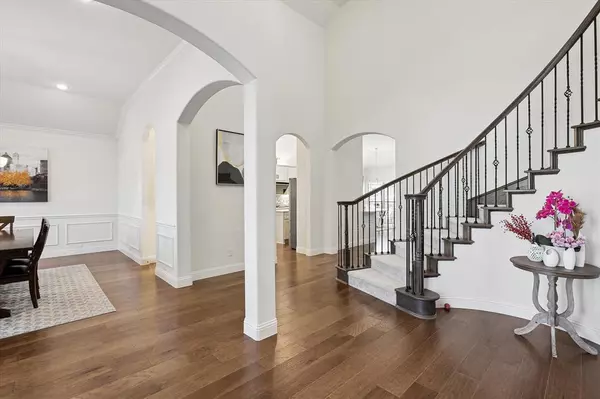5309 Center Hill Drive Fort Worth, TX 76179
4 Beds
5 Baths
3,853 SqFt
UPDATED:
01/25/2025 05:49 AM
Key Details
Property Type Single Family Home
Sub Type Single Family Residence
Listing Status Active
Purchase Type For Rent
Square Footage 3,853 sqft
Subdivision Marine Creek Ranch Add
MLS Listing ID 20820761
Bedrooms 4
Full Baths 4
Half Baths 1
HOA Fees $198
PAD Fee $1
HOA Y/N Mandatory
Year Built 2020
Lot Size 7,230 Sqft
Acres 0.166
Property Description
Upstairs are an inviting game room, a separate media room, and two additional bedrooms, each with full baths. Enjoy luxury trim details, hardwood floors, a custom fireplace, smart home features, and an oversized covered patio for entertaining, and don't forget the two car garage!
Located in a vibrant community featuring pools; scenic walking trails; playgrounds; fire pits by the lake; a community dock and access to a shared herb garden—this home offers not just living space but an enriching lifestyle for all residents!
MUST SHOW PROOF OF RENTERS INSURANCE.
Location
State TX
County Tarrant
Community Club House, Community Dock, Community Pool, Curbs, Fishing, Jogging Path/Bike Path, Lake, Park, Playground, Sidewalks, Other
Direction Driving from 820 exit off Marine Creek Parkway turn left on Cromwell Marine Creek turn left onto Crystal Lake Dr and left onto Center Hill Dr. House will be on the right. Follow Waze directions it will take you directly to it.
Rooms
Dining Room 2
Interior
Interior Features Cable TV Available, Cathedral Ceiling(s), Decorative Lighting, Double Vanity, Granite Counters, High Speed Internet Available, In-Law Suite Floorplan, Kitchen Island, Open Floorplan, Pantry, Smart Home System, Sound System Wiring, Walk-In Closet(s), Second Primary Bedroom
Heating Central, Fireplace(s), Natural Gas
Cooling Ceiling Fan(s), Central Air
Flooring Carpet, Ceramic Tile, Hardwood
Fireplaces Number 1
Fireplaces Type Gas, Gas Logs, Living Room
Appliance Gas Cooktop, Microwave, Convection Oven, Double Oven
Heat Source Central, Fireplace(s), Natural Gas
Laundry Electric Dryer Hookup, In Hall, Full Size W/D Area, Washer Hookup, On Site
Exterior
Exterior Feature Covered Patio/Porch
Garage Spaces 2.0
Fence Wood
Community Features Club House, Community Dock, Community Pool, Curbs, Fishing, Jogging Path/Bike Path, Lake, Park, Playground, Sidewalks, Other
Utilities Available City Sewer, City Water, Curbs, Electricity Available, Individual Gas Meter, Individual Water Meter, Sidewalk
Roof Type Composition
Total Parking Spaces 2
Garage Yes
Building
Lot Description Interior Lot
Story Two
Foundation Slab
Level or Stories Two
Structure Type Brick,Rock/Stone
Schools
Elementary Schools Parkview
Middle Schools Ed Willkie
High Schools Chisholm Trail
School District Eagle Mt-Saginaw Isd
Others
Pets Allowed Yes, Breed Restrictions, Cats OK, Dogs OK, Number Limit, Size Limit
Restrictions Deed,Pet Restrictions
Ownership vannie Gao
Pets Allowed Yes, Breed Restrictions, Cats OK, Dogs OK, Number Limit, Size Limit


