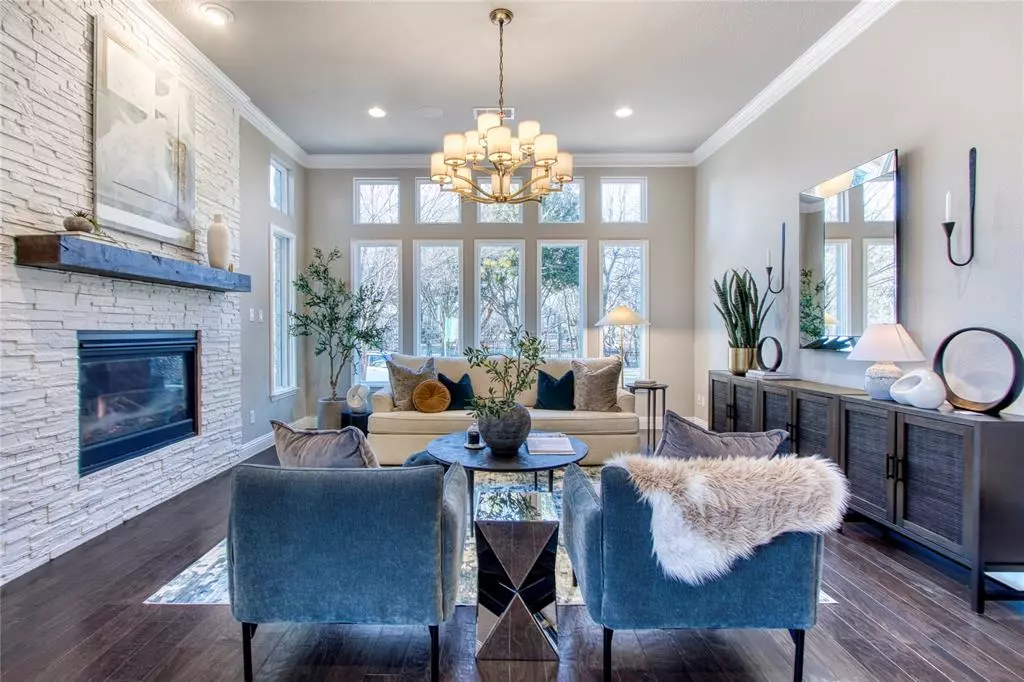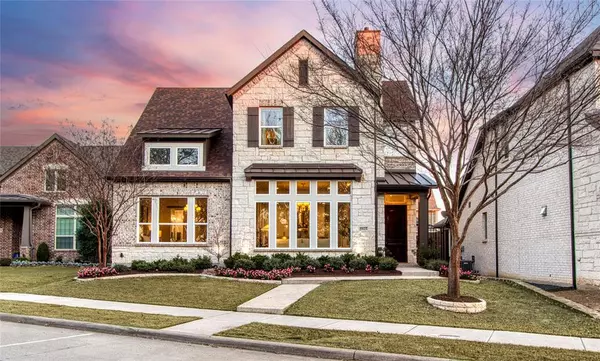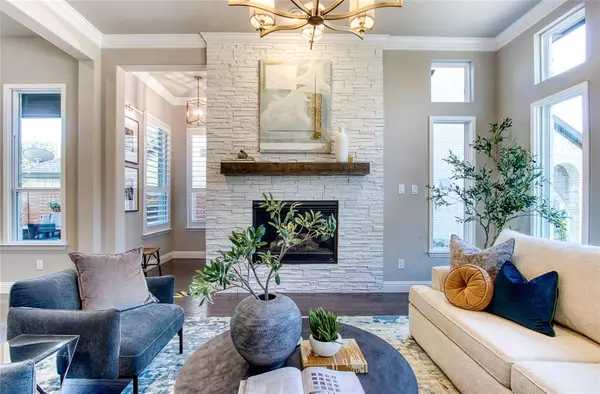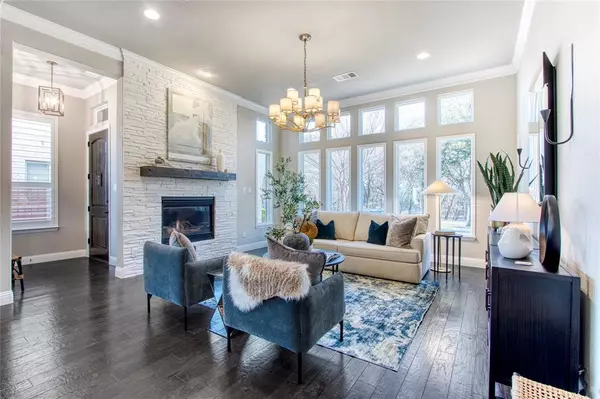5925 Dr Kenneth Cooper Drive Mckinney, TX 75070
4 Beds
4 Baths
2,989 SqFt
UPDATED:
02/06/2025 03:38 AM
Key Details
Property Type Single Family Home
Sub Type Single Family Residence
Listing Status Pending
Purchase Type For Sale
Square Footage 2,989 sqft
Price per Sqft $267
Subdivision Trails At Craig Ranch Ph 4 The
MLS Listing ID 20824202
Style Modern Farmhouse,Traditional
Bedrooms 4
Full Baths 3
Half Baths 1
HOA Fees $445
HOA Y/N Mandatory
Year Built 2016
Annual Tax Amount $12,759
Lot Size 6,359 Sqft
Acres 0.146
Property Description
Location
State TX
County Collin
Community Curbs, Fitness Center, Golf, Greenbelt, Jogging Path/Bike Path, Lake, Park, Pickle Ball Court, Pool, Restaurant, Sidewalks
Direction From Sam Rayburn 121 - Head west toward S Custer Rd. Right onto Collin McKinney Pkwy. Continue onto Van Tuyl Pkwy. Left onto Dr Kenneth Cooper Dr. Home will be on the right. See Compass sign.
Rooms
Dining Room 1
Interior
Interior Features Cable TV Available, Chandelier, Decorative Lighting, Eat-in Kitchen, Flat Screen Wiring, High Speed Internet Available, In-Law Suite Floorplan, Kitchen Island, Open Floorplan, Sound System Wiring, Vaulted Ceiling(s), Walk-In Closet(s), Wired for Data
Heating Central, ENERGY STAR Qualified Equipment, ENERGY STAR/ACCA RSI Qualified Installation, Fireplace(s), Natural Gas, Zoned
Cooling Ceiling Fan(s), Central Air, Electric, ENERGY STAR Qualified Equipment
Flooring Carpet, Engineered Wood, Tile
Fireplaces Number 1
Fireplaces Type Gas Logs, Gas Starter, Living Room, Ventless
Appliance Dishwasher, Disposal, Electric Oven, Gas Cooktop, Gas Water Heater, Microwave, Convection Oven, Vented Exhaust Fan, Water Filter
Heat Source Central, ENERGY STAR Qualified Equipment, ENERGY STAR/ACCA RSI Qualified Installation, Fireplace(s), Natural Gas, Zoned
Laundry Electric Dryer Hookup, Utility Room, Full Size W/D Area, Washer Hookup
Exterior
Exterior Feature Covered Deck, Covered Patio/Porch, Dog Run, Rain Gutters, Lighting, Outdoor Living Center
Garage Spaces 3.0
Fence Fenced, Gate, Wood, Wrought Iron
Community Features Curbs, Fitness Center, Golf, Greenbelt, Jogging Path/Bike Path, Lake, Park, Pickle Ball Court, Pool, Restaurant, Sidewalks
Utilities Available Alley, Cable Available, City Sewer, City Water, Community Mailbox, Concrete, Curbs, Electricity Available, Electricity Connected, Individual Gas Meter, Individual Water Meter, Natural Gas Available, Sewer Available, Sidewalk, Underground Utilities
Roof Type Composition
Total Parking Spaces 3
Garage Yes
Building
Lot Description Cleared, Corner Lot, Greenbelt, Landscaped, Lrg. Backyard Grass, Sprinkler System
Story Two
Foundation Slab
Level or Stories Two
Structure Type Brick,Stone Veneer
Schools
Elementary Schools Comstock
Middle Schools Scoggins
High Schools Emerson
School District Frisco Isd
Others
Ownership See Agent
Acceptable Financing Cash, Conventional, VA Loan
Listing Terms Cash, Conventional, VA Loan
Special Listing Condition Aerial Photo






