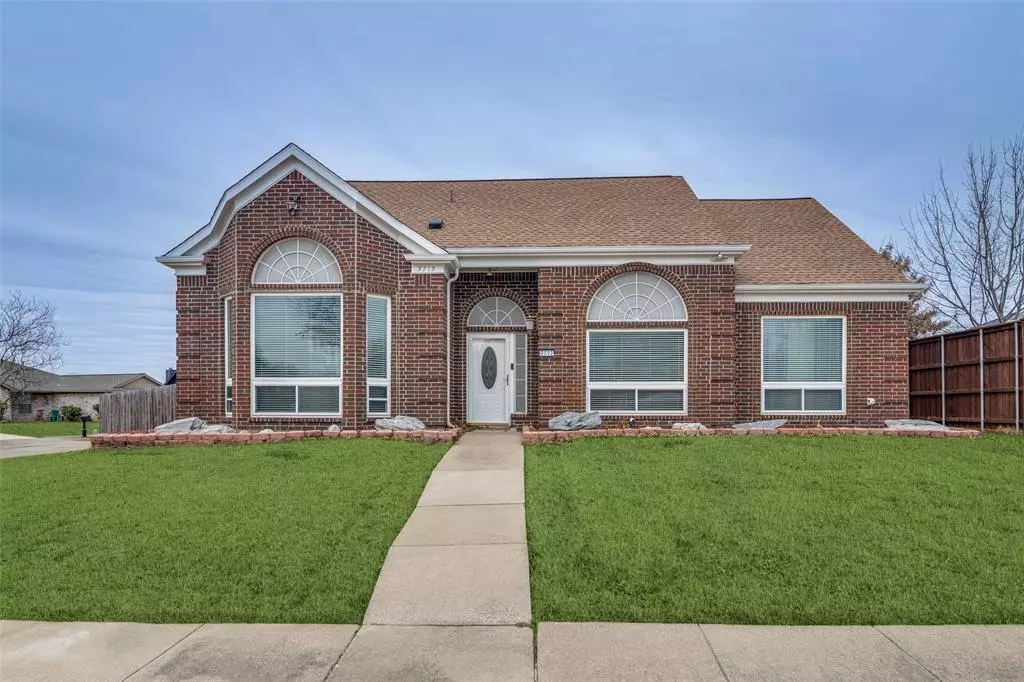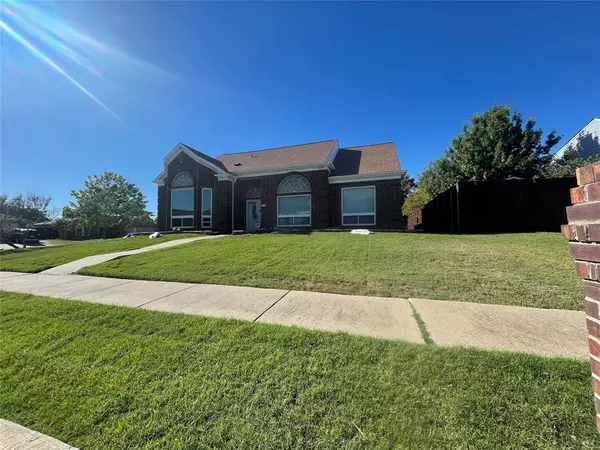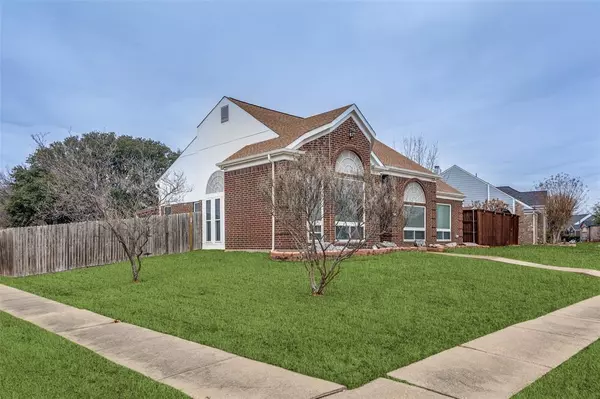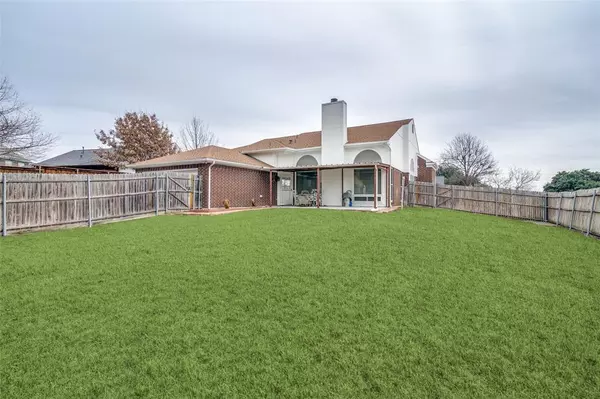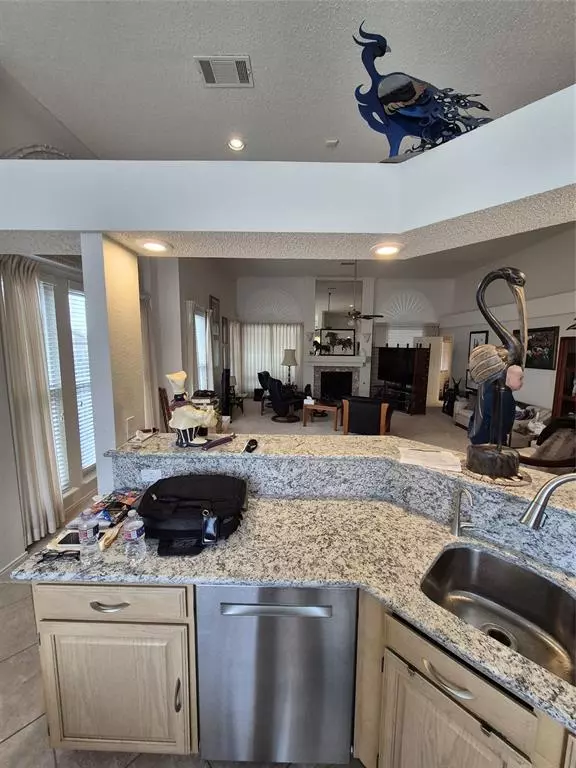3713 Catalina Street Rowlett, TX 75088
3 Beds
2 Baths
1,843 SqFt
UPDATED:
02/05/2025 09:34 PM
Key Details
Property Type Single Family Home
Sub Type Single Family Residence
Listing Status Active Option Contract
Purchase Type For Sale
Square Footage 1,843 sqft
Price per Sqft $189
Subdivision Peninsula 5 Rep
MLS Listing ID 20827054
Style Colonial,English,French,Ranch,Spanish,Traditional
Bedrooms 3
Full Baths 2
HOA Y/N None
Year Built 1990
Lot Size 10,232 Sqft
Acres 0.2349
Lot Dimensions 63x115
Property Description
Location
State TX
County Dallas
Community Curbs
Direction please use GPS
Rooms
Dining Room 2
Interior
Interior Features Built-in Features, Cable TV Available, Decorative Lighting, Double Vanity, Eat-in Kitchen, Granite Counters, High Speed Internet Available, Kitchen Island, Natural Woodwork, Open Floorplan, Pantry, Vaulted Ceiling(s), Walk-In Closet(s)
Heating Central, Fireplace(s), Natural Gas
Cooling Ceiling Fan(s), Central Air, Electric
Flooring Carpet, Ceramic Tile
Fireplaces Number 1
Fireplaces Type Gas, Gas Logs, Living Room
Equipment Satellite Dish
Appliance Built-in Gas Range, Dishwasher, Disposal, Gas Oven, Gas Range, Gas Water Heater, Ice Maker, Microwave, Plumbed For Gas in Kitchen, Refrigerator, Water Softener
Heat Source Central, Fireplace(s), Natural Gas
Laundry Electric Dryer Hookup, Gas Dryer Hookup, Utility Room, Full Size W/D Area, Washer Hookup
Exterior
Exterior Feature Awning(s), Covered Patio/Porch, Garden(s), Private Yard
Garage Spaces 2.0
Fence Fenced, Wood
Community Features Curbs
Utilities Available All Weather Road, Alley, Asphalt, Cable Available, City Sewer, City Water, Co-op Electric, Curbs, Electricity Connected, Individual Gas Meter, Individual Water Meter
Roof Type Composition
Total Parking Spaces 2
Garage Yes
Building
Lot Description Corner Lot, Lrg. Backyard Grass, Rolling Slope, Sprinkler System
Story One
Foundation Slab
Level or Stories One
Structure Type Brick
Schools
Elementary Schools Choice Of School
Middle Schools Choice Of School
High Schools Choice Of School
School District Garland Isd
Others
Restrictions Deed
Ownership Anna D Knight
Acceptable Financing Cash, Conventional, FHA, Texas Vet, VA Loan
Listing Terms Cash, Conventional, FHA, Texas Vet, VA Loan
Special Listing Condition Deed Restrictions


