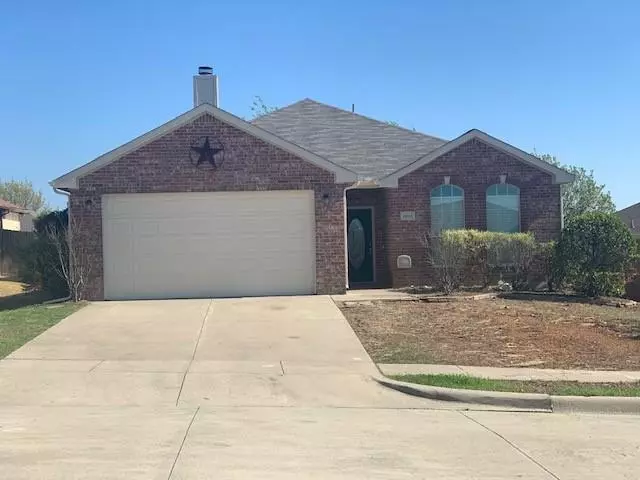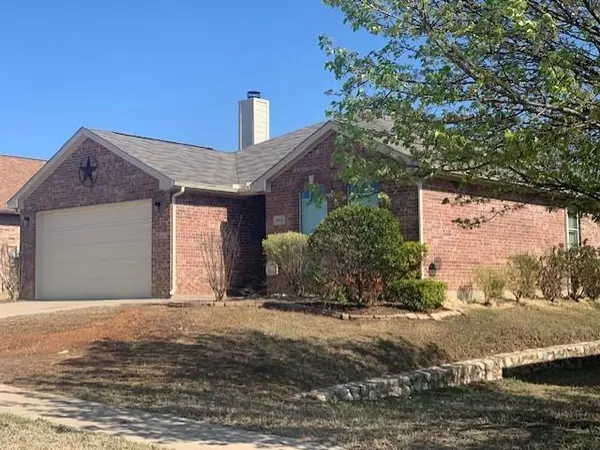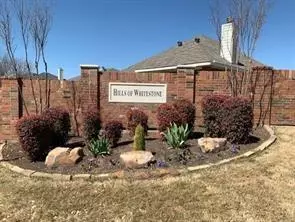10313 Hogan Drive Benbrook, TX 76126
3 Beds
2 Baths
1,546 SqFt
UPDATED:
02/03/2025 11:10 PM
Key Details
Property Type Single Family Home
Sub Type Single Family Residence
Listing Status Active
Purchase Type For Rent
Square Footage 1,546 sqft
Subdivision Hills Of Whitestone
MLS Listing ID 20831089
Style Traditional
Bedrooms 3
Full Baths 2
PAD Fee $1
HOA Y/N Mandatory
Year Built 2004
Lot Size 7,187 Sqft
Acres 0.165
Property Description
Location
State TX
County Tarrant
Direction From BENBROOK BLVD - Turn RIGHT ON CHAPIN SCHOOL RD - LEFT ONTO JERRY DUNN PKWY - RIGHT ONTO KITE DRIVE - LEFT ONTO TREVINO - RIGHT ONTO HOGAN - HOUSE IS LOCATED ON THE RIGHT - NO SIGN IN YARD.
Rooms
Dining Room 1
Interior
Interior Features Decorative Lighting, Eat-in Kitchen, Open Floorplan, Pantry, Vaulted Ceiling(s), Walk-In Closet(s)
Heating Central, Electric
Cooling Ceiling Fan(s), Central Air, Electric
Flooring Luxury Vinyl Plank, Vinyl
Fireplaces Number 1
Fireplaces Type Brick, Wood Burning
Appliance Dishwasher, Disposal, Electric Range
Heat Source Central, Electric
Laundry Electric Dryer Hookup, Utility Room, Full Size W/D Area, Washer Hookup
Exterior
Exterior Feature Covered Patio/Porch
Garage Spaces 2.0
Fence Fenced, Wood
Utilities Available City Sewer, City Water, Individual Water Meter
Total Parking Spaces 2
Garage Yes
Building
Lot Description Acreage, Few Trees, Interior Lot, Subdivision
Story One
Level or Stories One
Structure Type Brick
Schools
Elementary Schools Westpark
Middle Schools Benbrook
High Schools Westn Hill
School District Fort Worth Isd
Others
Pets Allowed Breed Restrictions, Dogs OK, Number Limit, Size Limit
Restrictions No Smoking,No Sublease,No Waterbeds,Pet Restrictions
Ownership Withheld
Pets Allowed Breed Restrictions, Dogs OK, Number Limit, Size Limit




